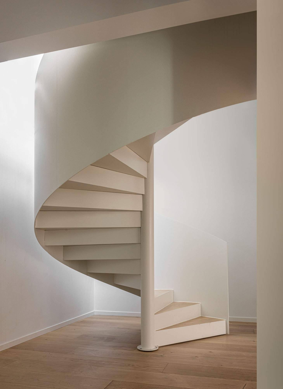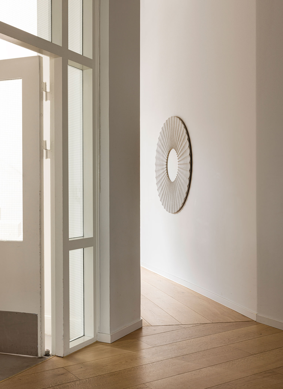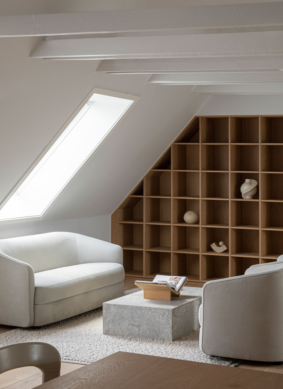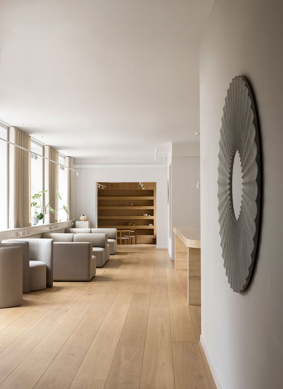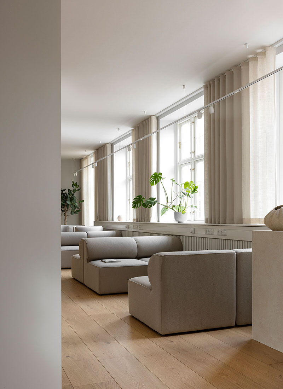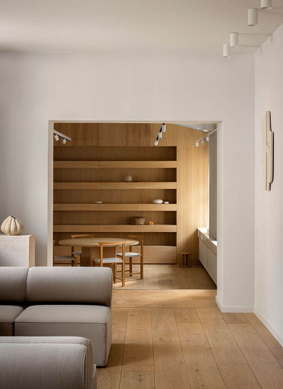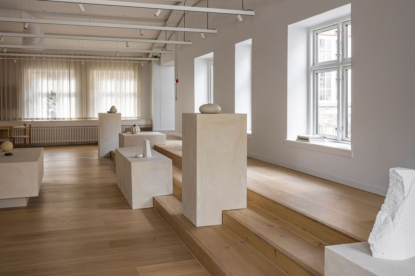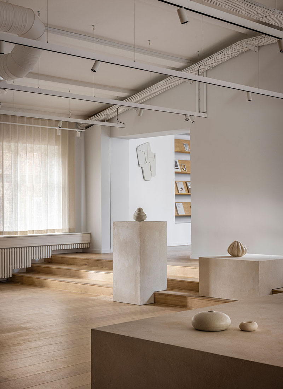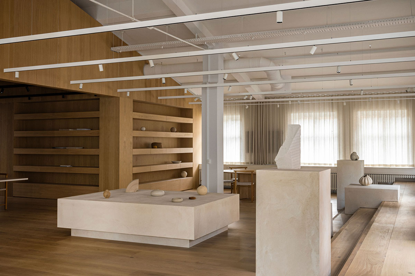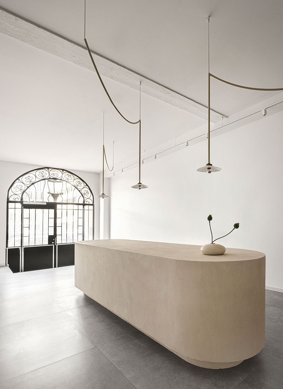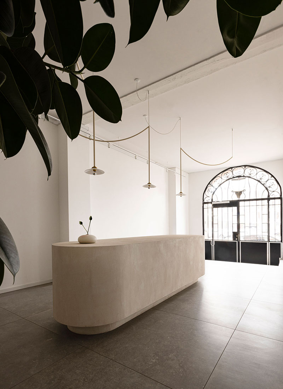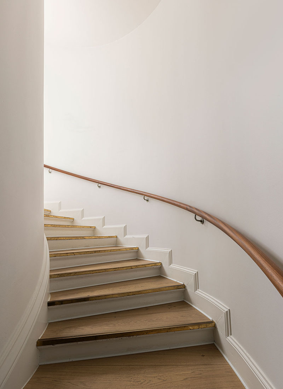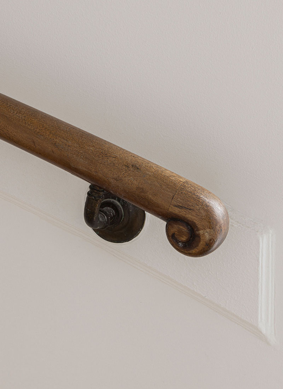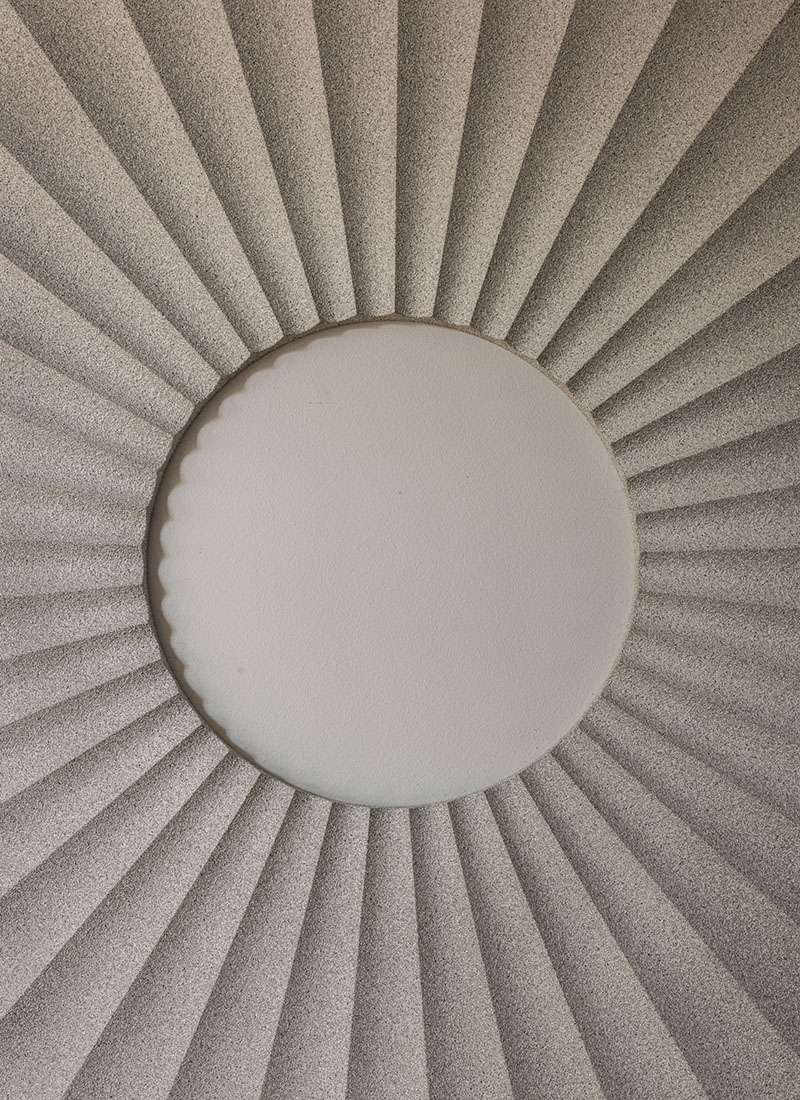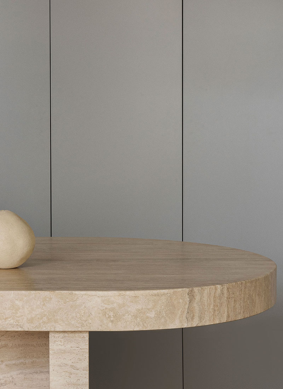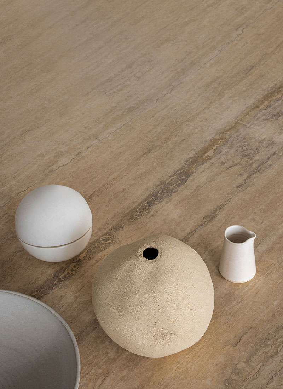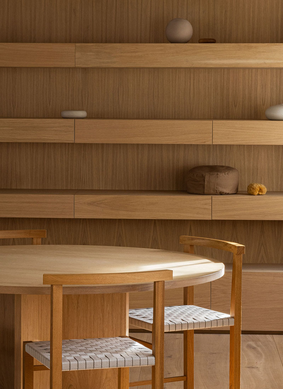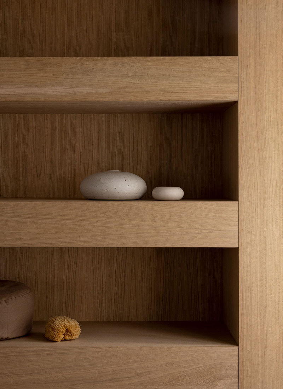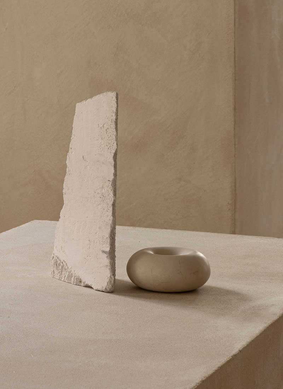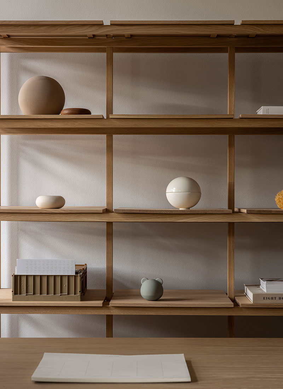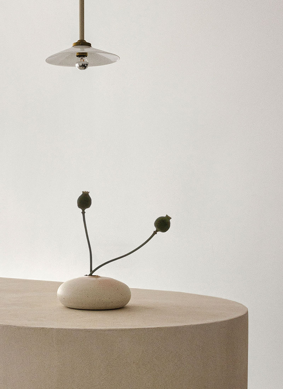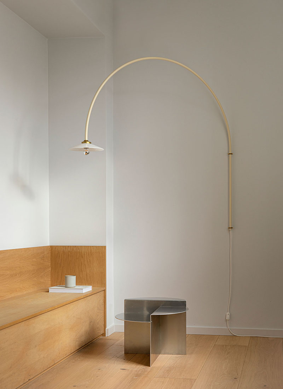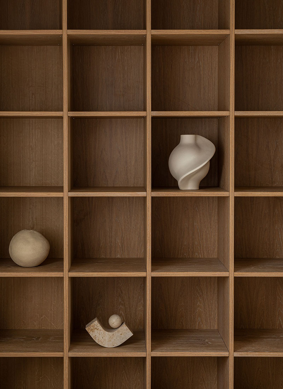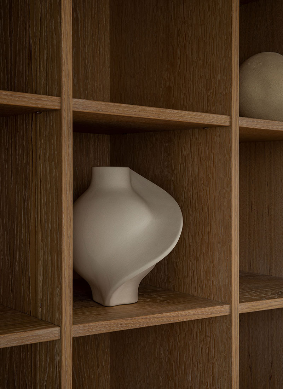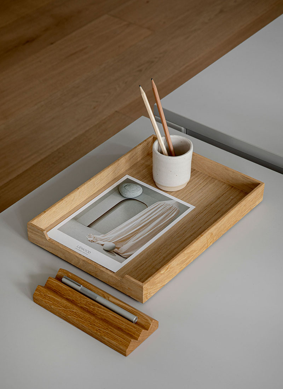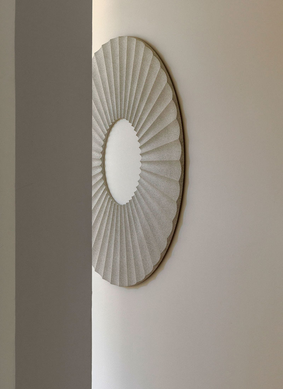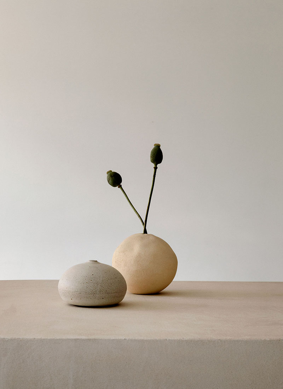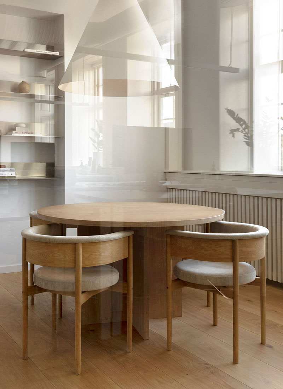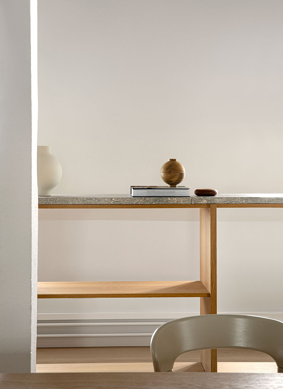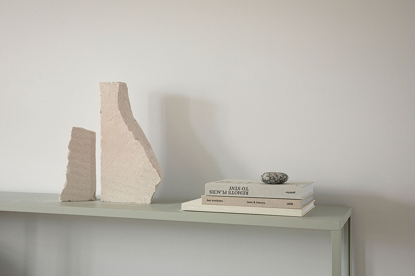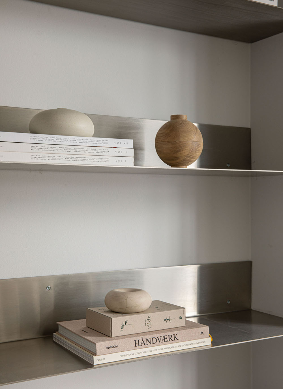Liewood HQ
Location
Copenhagen, Denmark
Photography
Jonas Bjerre-Poulsen & Sandie Lykke Nolsøe
Category
Commercial
Year
2022
Minimalist, sculptural elements in the form of playful podiums, curved walls and selected artworks make for a stimulating concept, complementing and contrasting the children’s toys on display. The sensory universe leaves the curated products in focus and forms the ideal framework for knowledge sharing, while serving as a source of continous inspiration.
Through a voluminous elegance, the architecture in the house appears minimalistic and rhythmic; columns define entrances, wooden walls encircle meeting rooms, wide staircases are used as various styling environments, while podiums appear around corners.
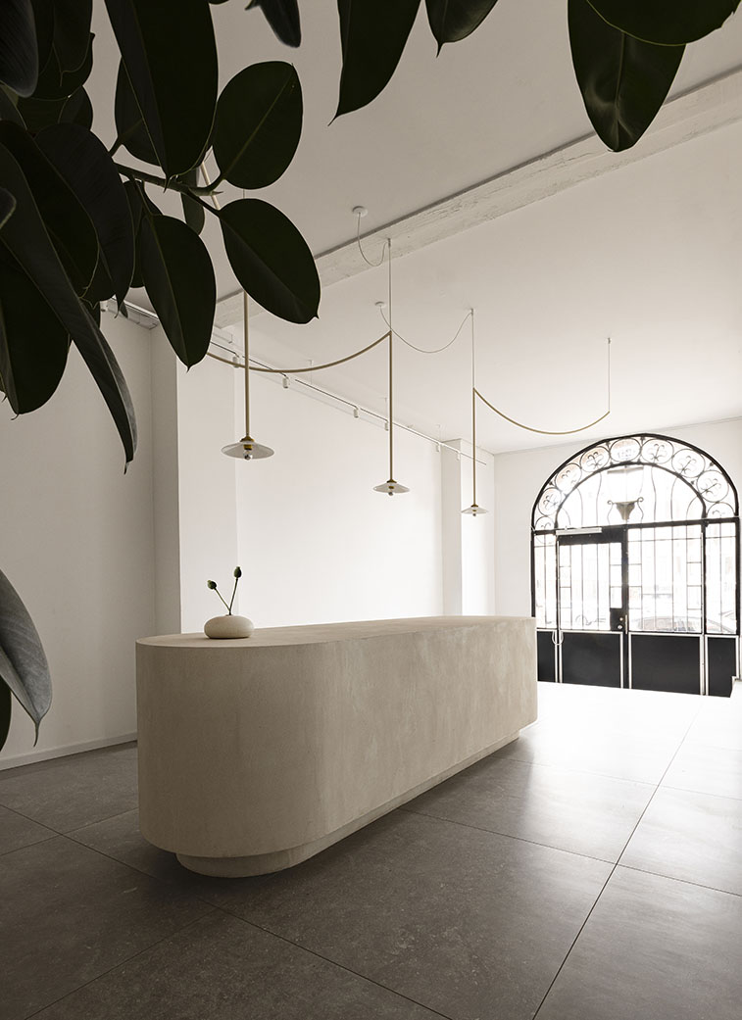
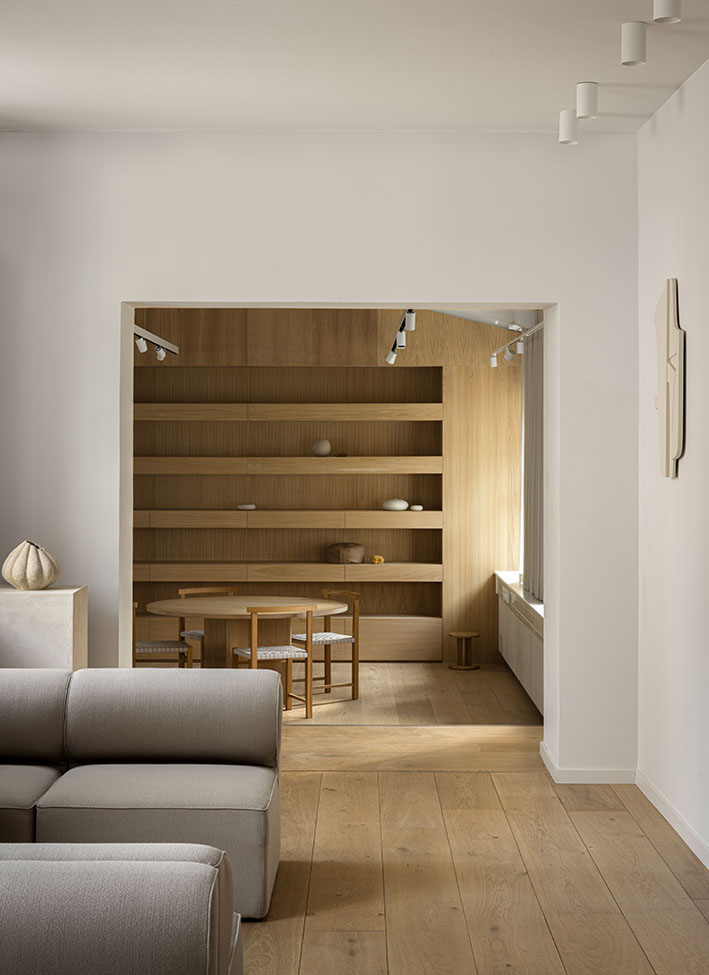
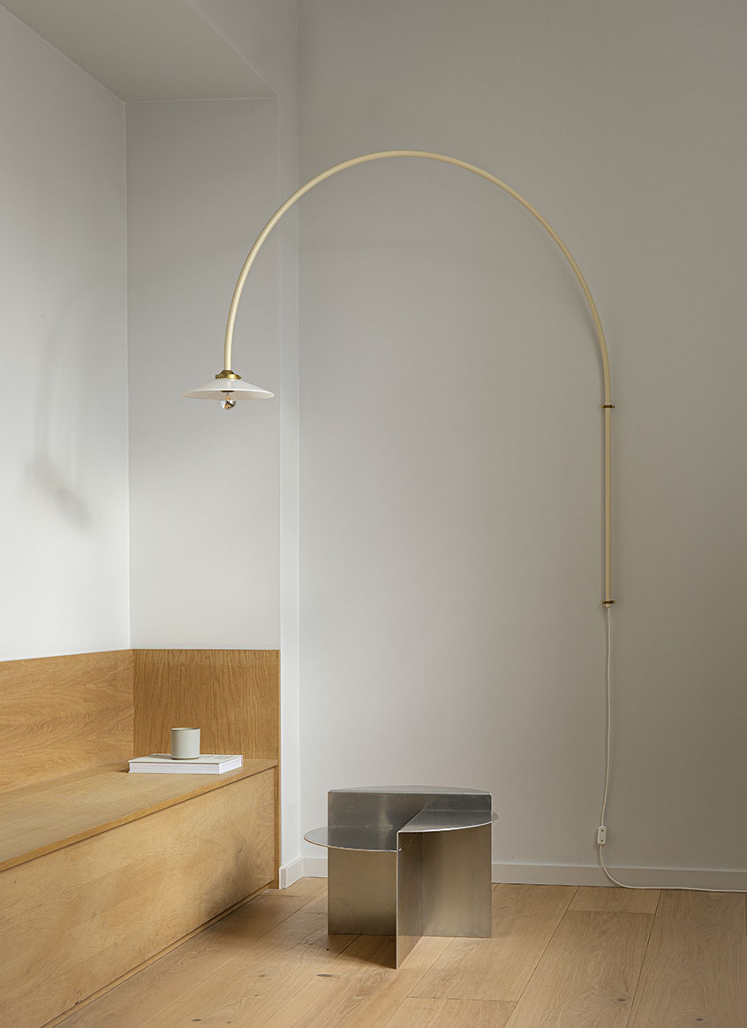
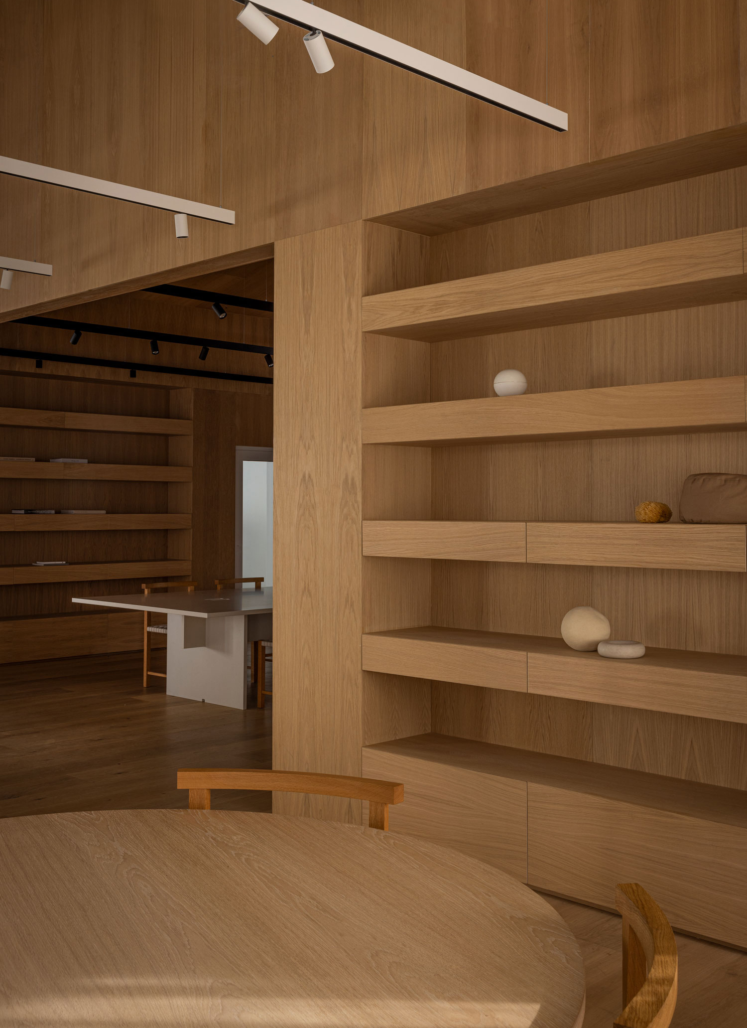
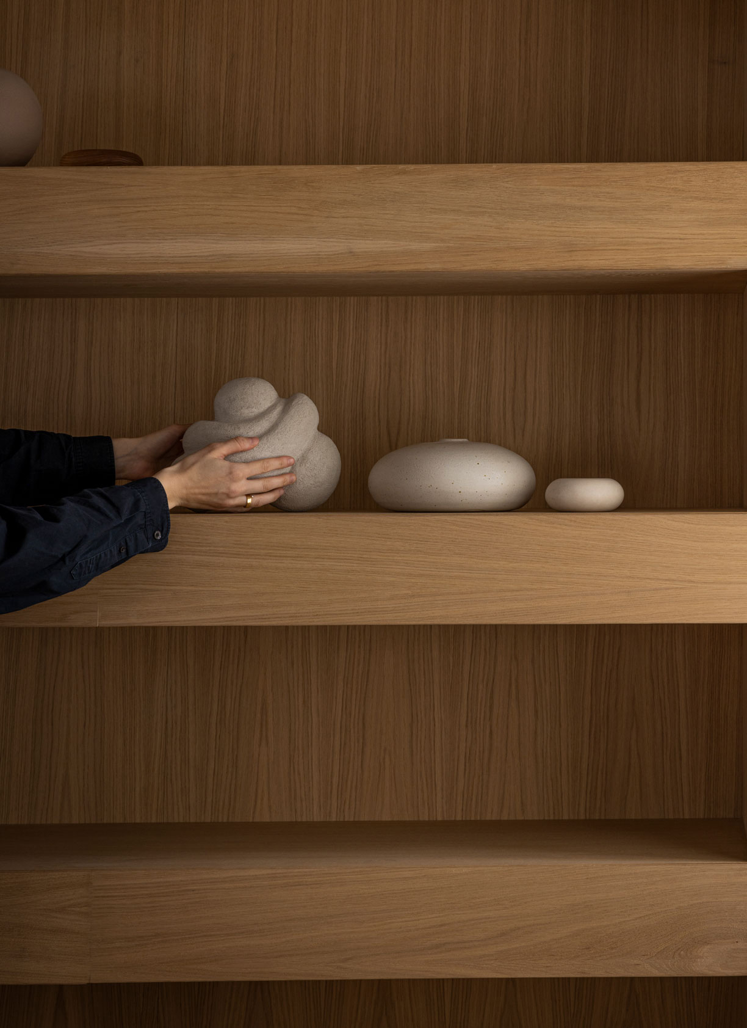
The interior concept contains a monochrome, yet rich, material palette, highlighting the different textures of selected materials.
In order to create cohesion within the showroom space, both the shelving and tables are bespoke, recognizing that there is no one- size-fits-all solution. These tailored compositions are lasting in that they’re not only made to serve their purpose but are also context-aware and well-integrated within the architecture, making them stand out and inflict a certain value to their surroundings.
“
With the ambition to create a comfortable space with a somewhat understated character, we worked to let the space obtain its significance through the thoughtful use of tactile elements such as textured plaster walls and contrasting elements like oakwood and steel.
Moreover, we designed bespoke podiums covered with clayworks to create small moments within the showroom. By keeping the colors tone- in-tone in a light grey nuance, we create a contrast to the warmth of the wood.
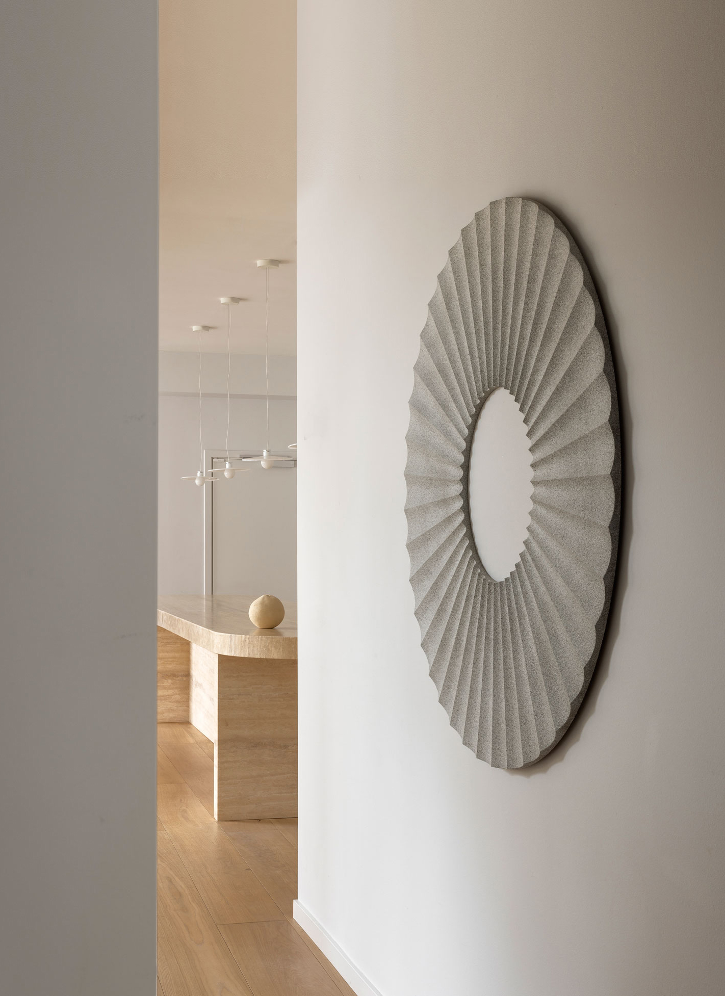
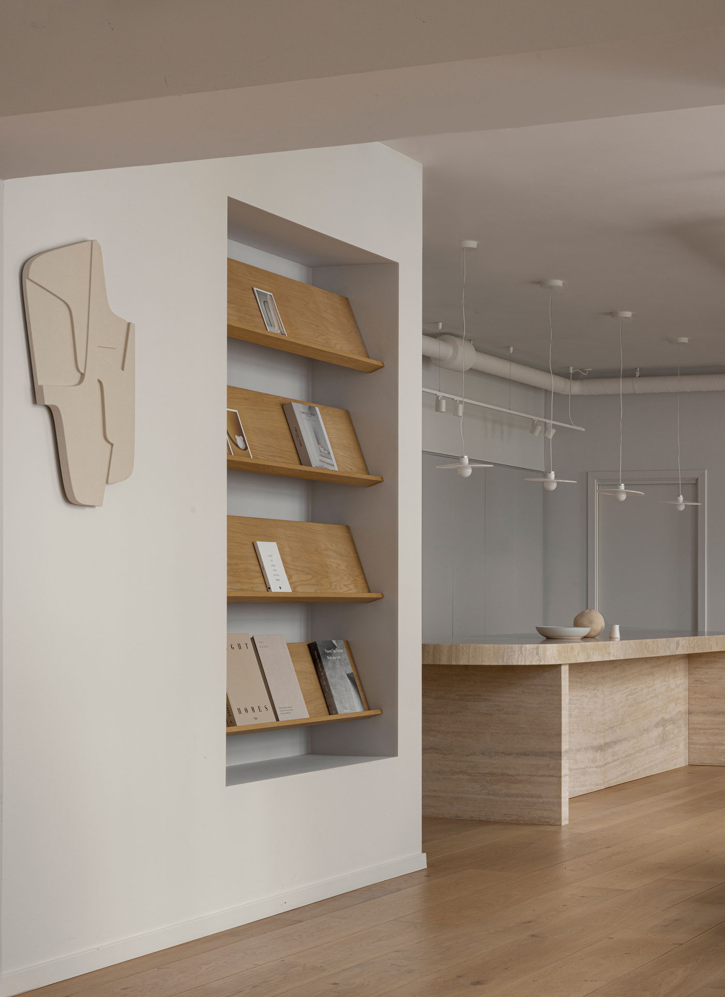
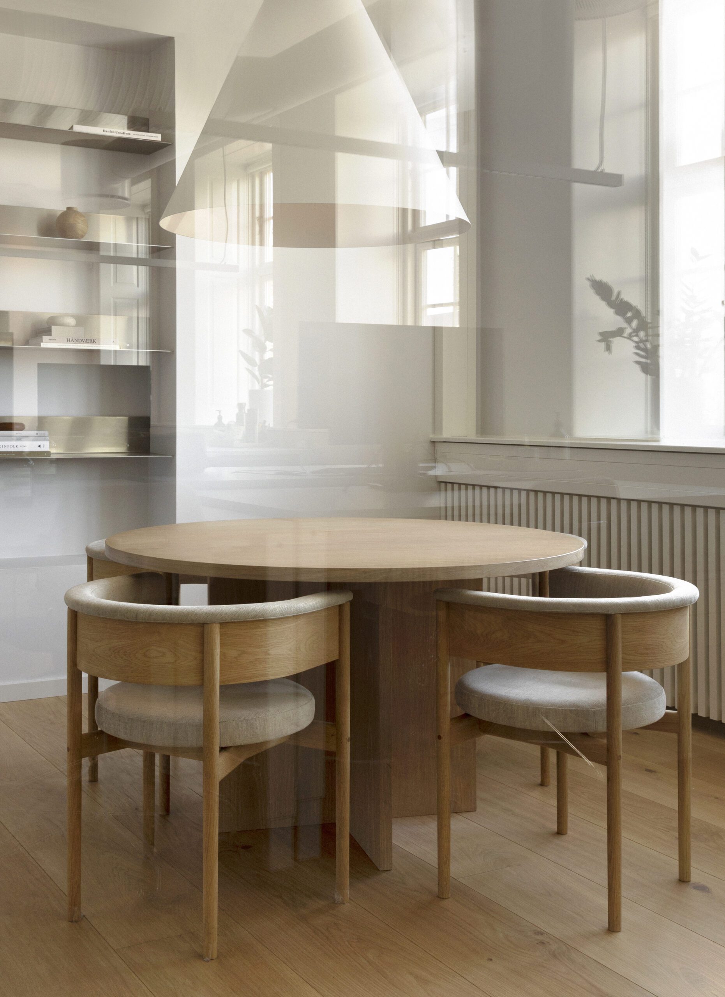
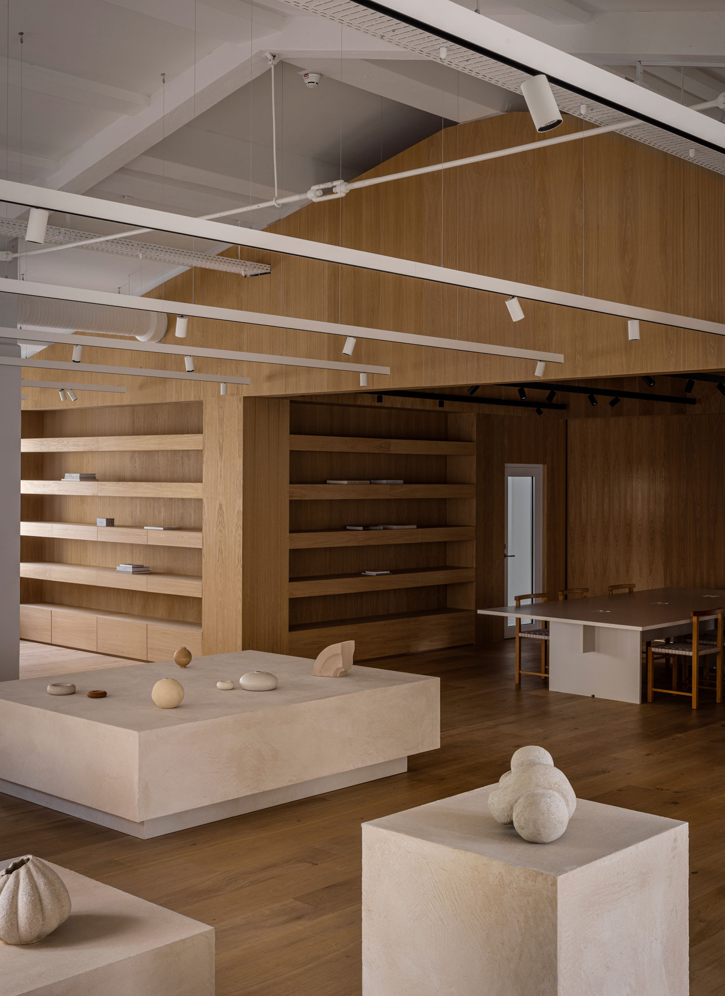
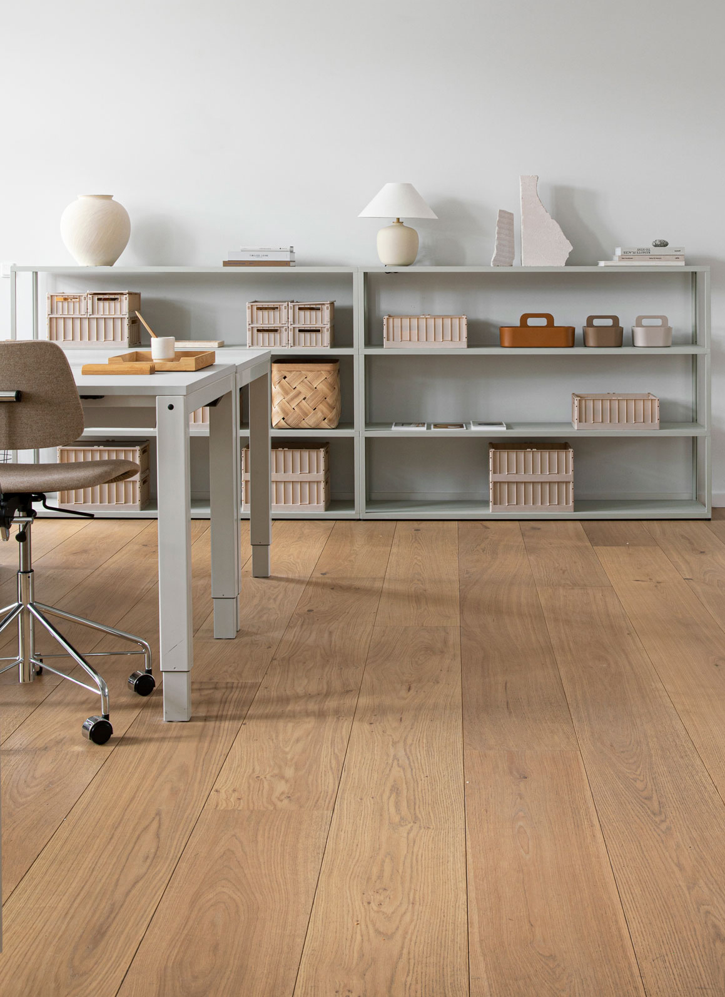
With lots of natural light flowing in through the windows, the softness of the selected furniture comes into its own right, while also urging people to sit down – either for a chat or to continue working within a new setting. Some prefer to work in a coffee shop or a bustling lounge, while others enjoy the quietness of a library or their own apartment.
With this space, we hope to place all of these under just one roof, so that the employees can be productive wherever they are the most comfortable.
