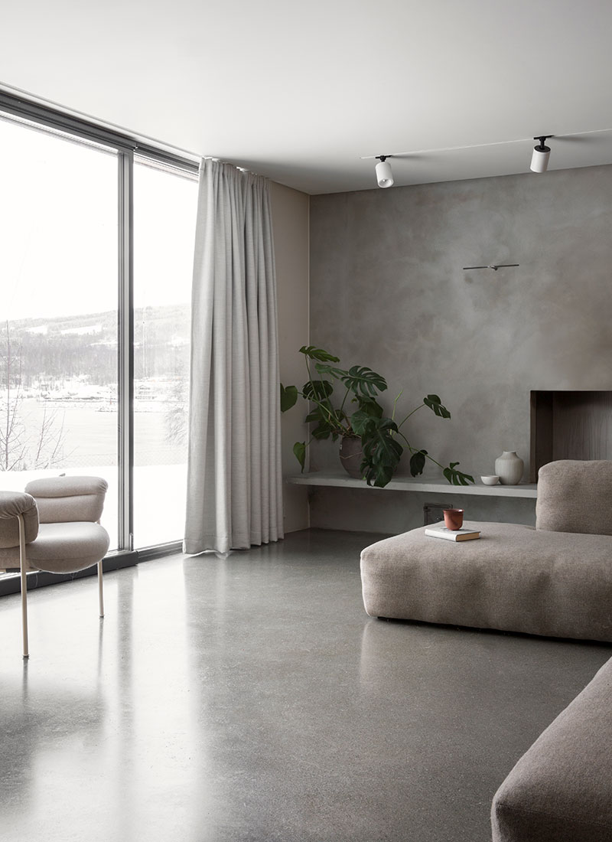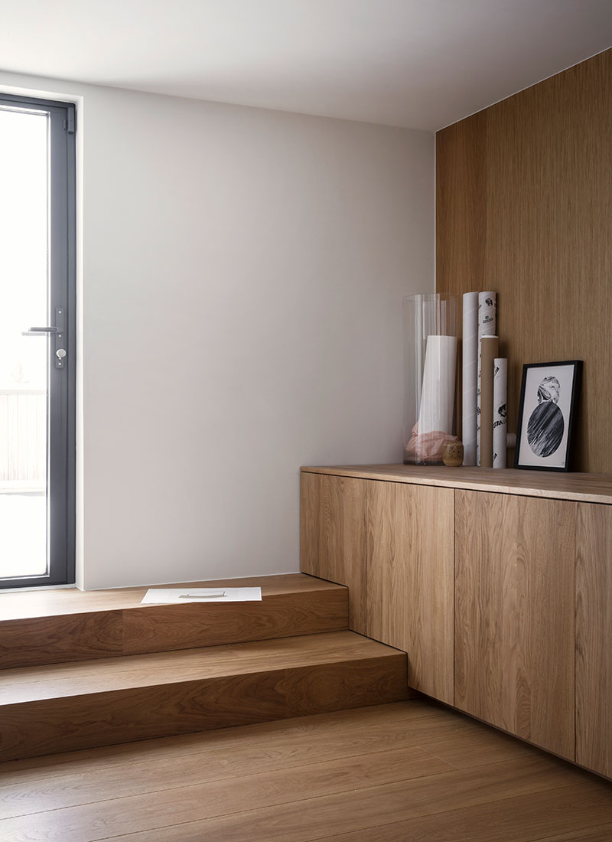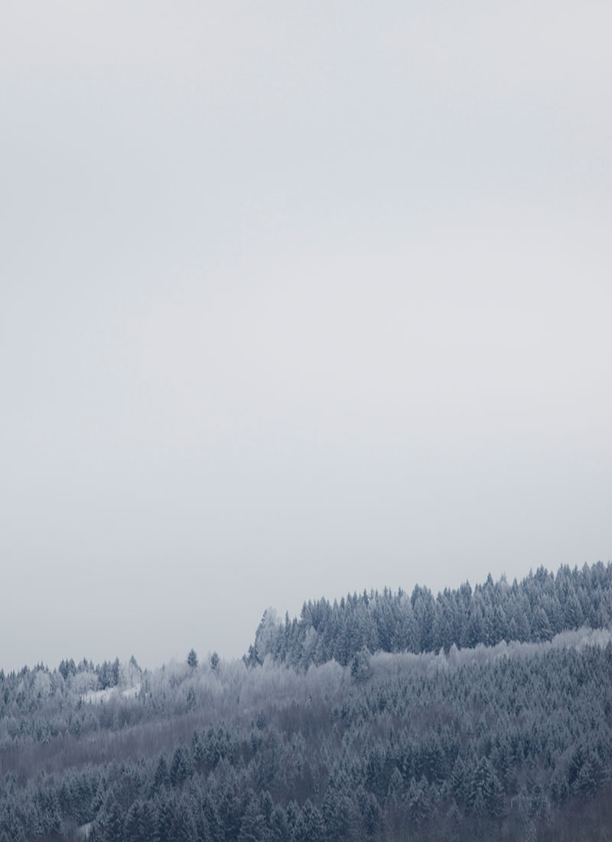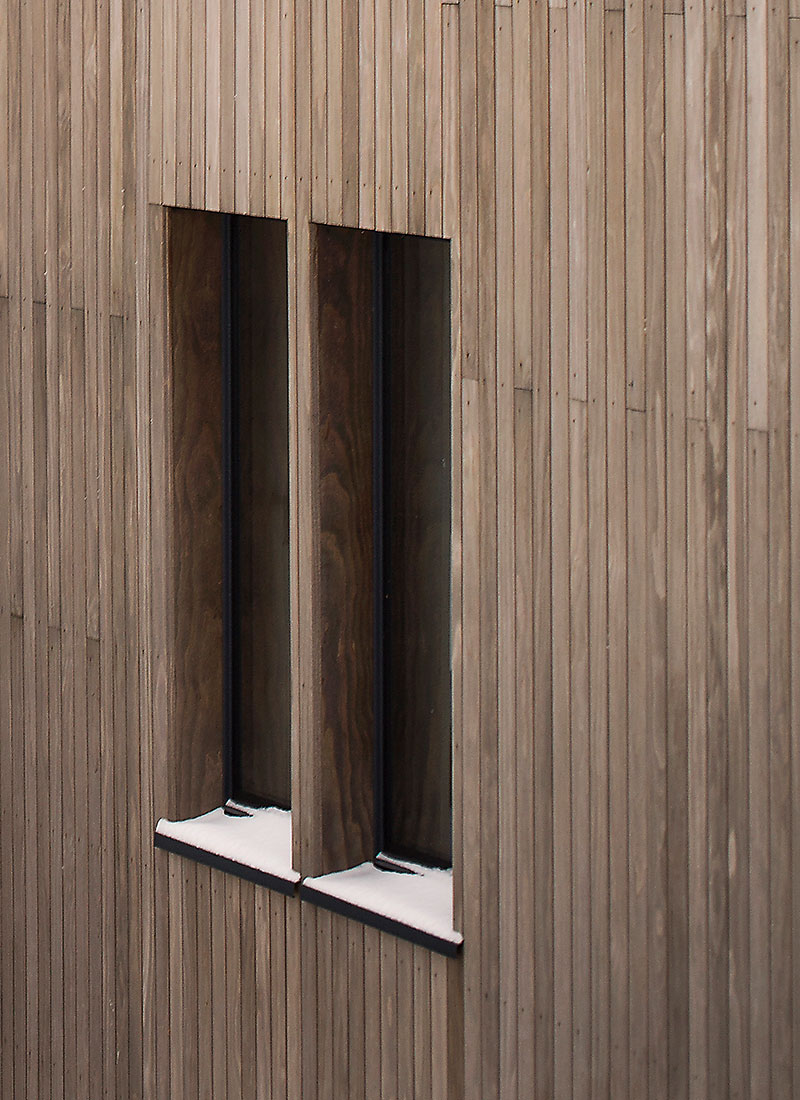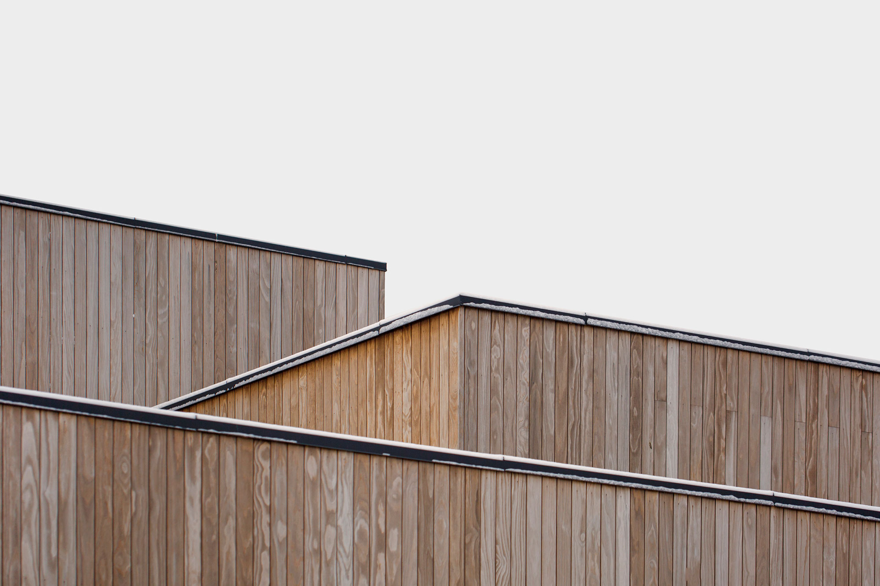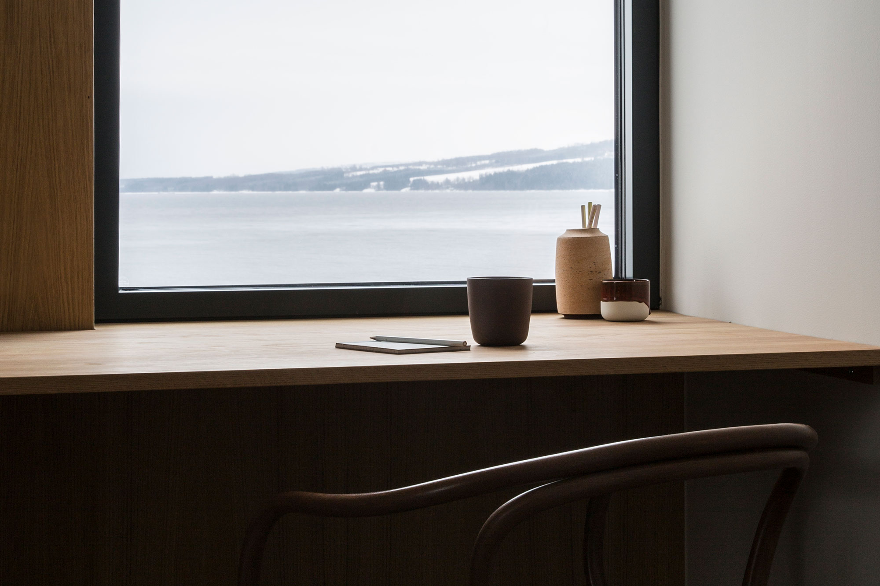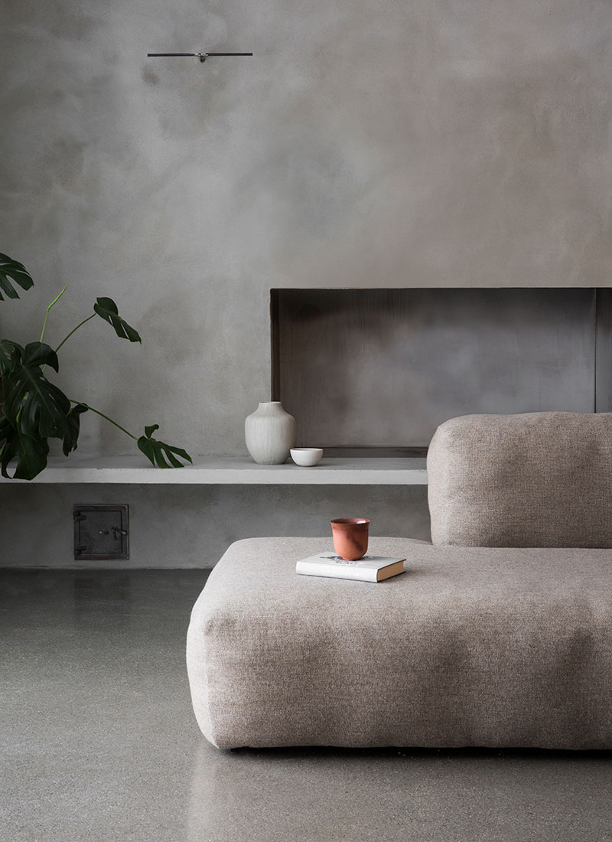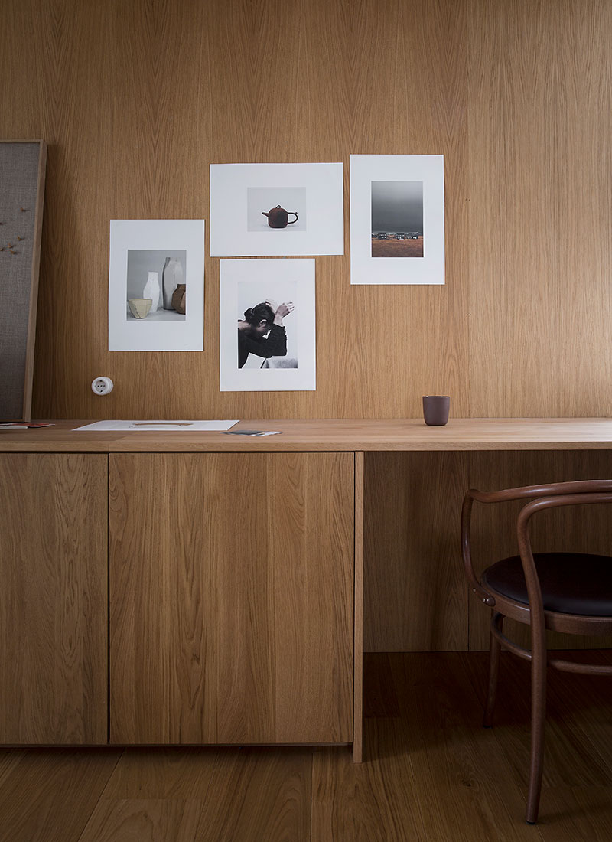Gjøvik
An hour north of Oslo, located on a majestic hill side facing the Norwegian woods and Mjøsa lake, lies the Gjøvik house; a modern and minimal cluster house created by Norm Architects.
Location
Gjøvik, Norway
Photography
Jonas Bjerre-Poulsen
Category
Residential
Year
2016
The Gjøvik house, consisting of overlapping cubes of different sizes, makes for an intimate and dynamic family home with materials, levels and inbuilt, tai- lor-made furniture creating a minimal yet warm and secluded feeling. The house gracefully embraces the hill side terrain, merging with its surroundings in a humble and natural manner. Having thoroughly considered the climate in the process of designing the house, the idea behind the cluster style house was to give the home a cosy and inviting feel, where you can truly hibernate and take shelter from the frigid days of Nordic winter.
Placed on a hill side sloping towards Mjøsa lake in the breath-taking Norwegian woods, the house follows the slope in its composition, and faces the spectacular view. A large part of the facade faces the lake, but with an awareness towards creating small, private pockets and places where you can curl up come rain or shine. This creates a stunning yet intimate sensation. Selected views are framed in windows spread out between the cubes.
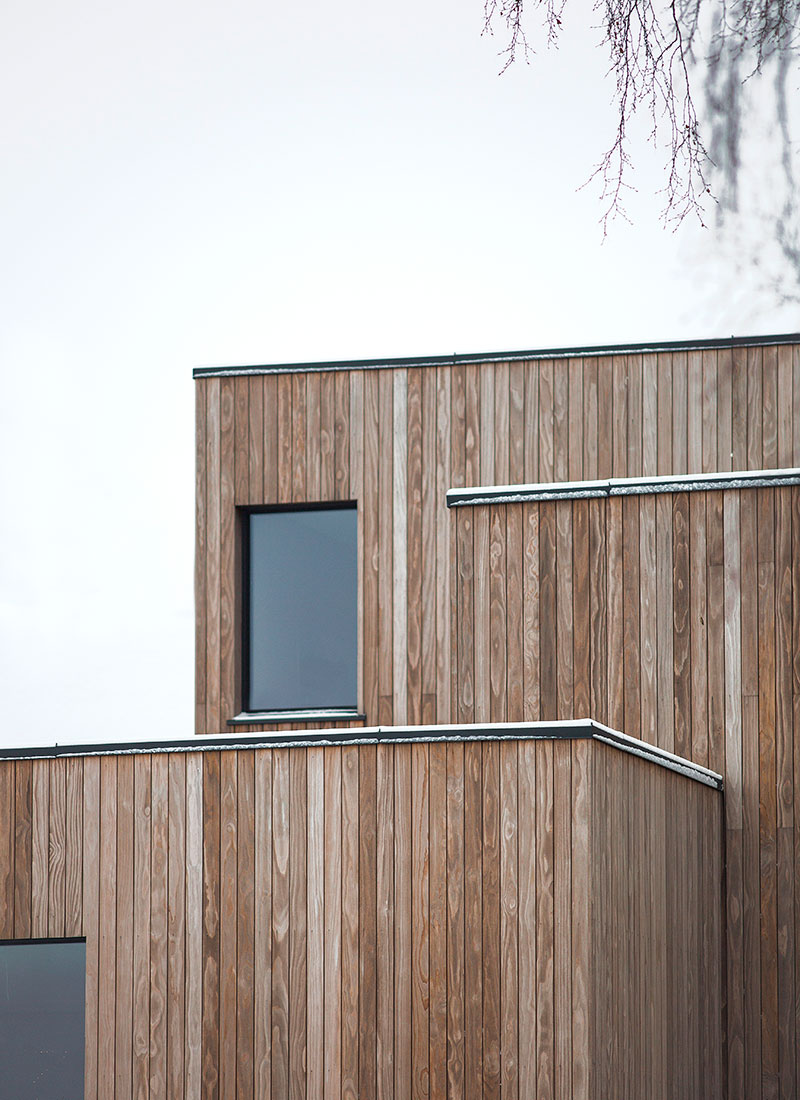
“Beautifully blending in with its harsh yet peaceful surroundings – with its humble structure and cosy cubes –, the house showcases the epitome of hygge.”

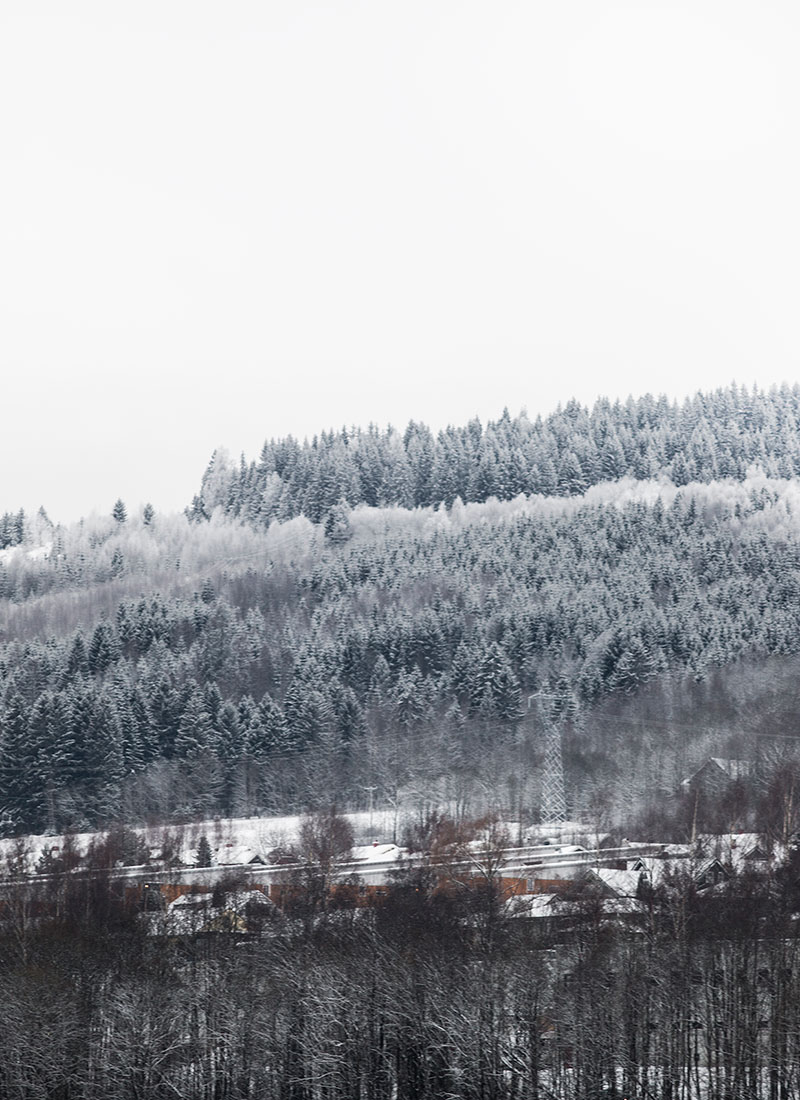
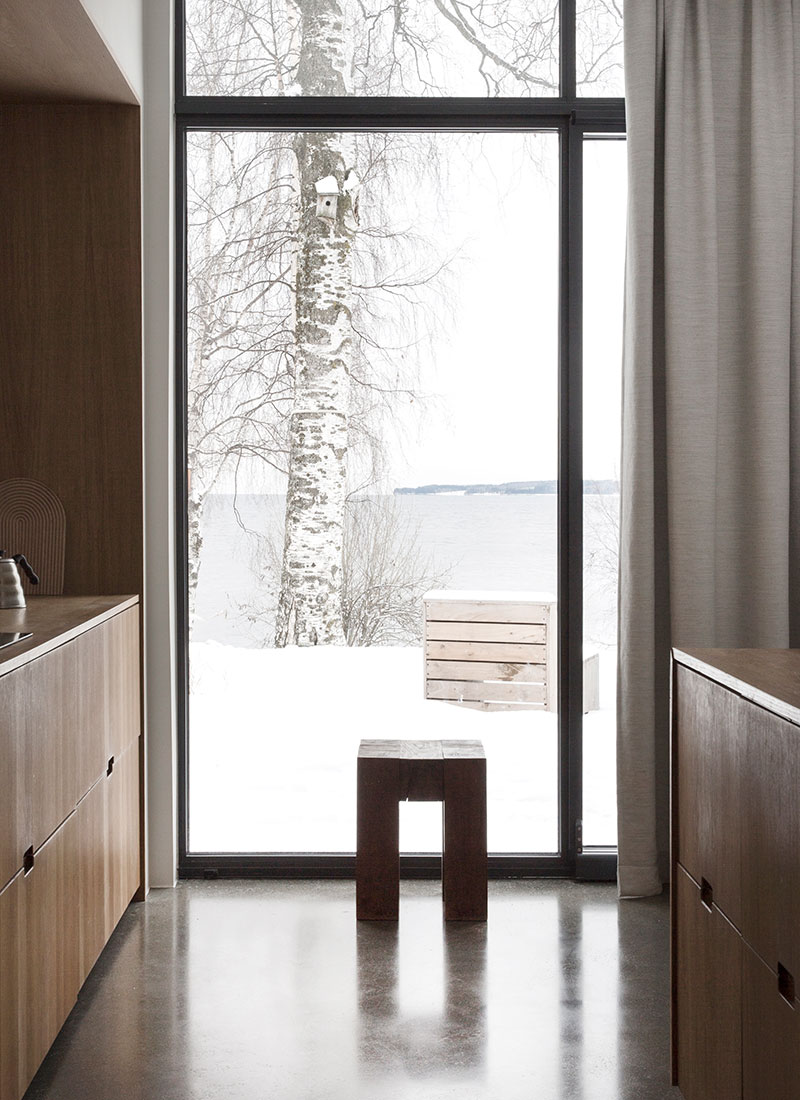

The narrow façade cladding will eventually fade and blend in with the surrounding landscape with its silvery, weather-bidden look. The purpose of the façade cladding as well as the general structure of the house was to avoid having the house be on pompous display on the hillside, but instead be in sub- dued balance with its surroundings.
Through a protected, narrow nook, enclosed by the cubic structure of the house, you’re channelled into the house through a small hallway to the common areas and heart of the house.
The house consists of 6 cubes overlapping each other in plan and section. This creates a cosy universe filled with nooks and crannies, and with a continuously surprising flow. Moving through the house, the eye wanders from one room to the next, on to the next again, adding a distinct sense of depth.
The modern cluster house gives you the sensation of being together, when not necessarily being in the same room, with thresholds defined by switching levels and materials.
The intertwining is further highlighted in the choice of materials. Floor becomes wall and wall becomes floor in an ever-changing world of concrete, wood and subtle, warm tones. Having the majority of all furniture built in adds to the soft, yet minimal expression in this unique family home

