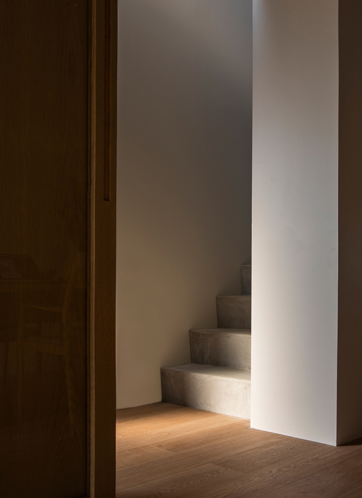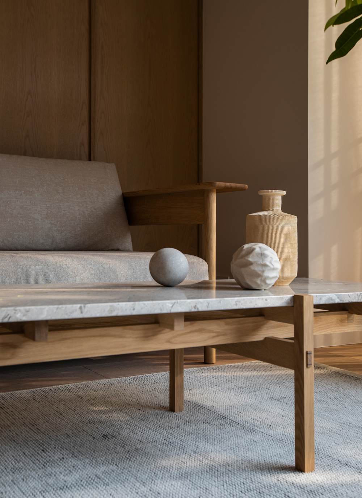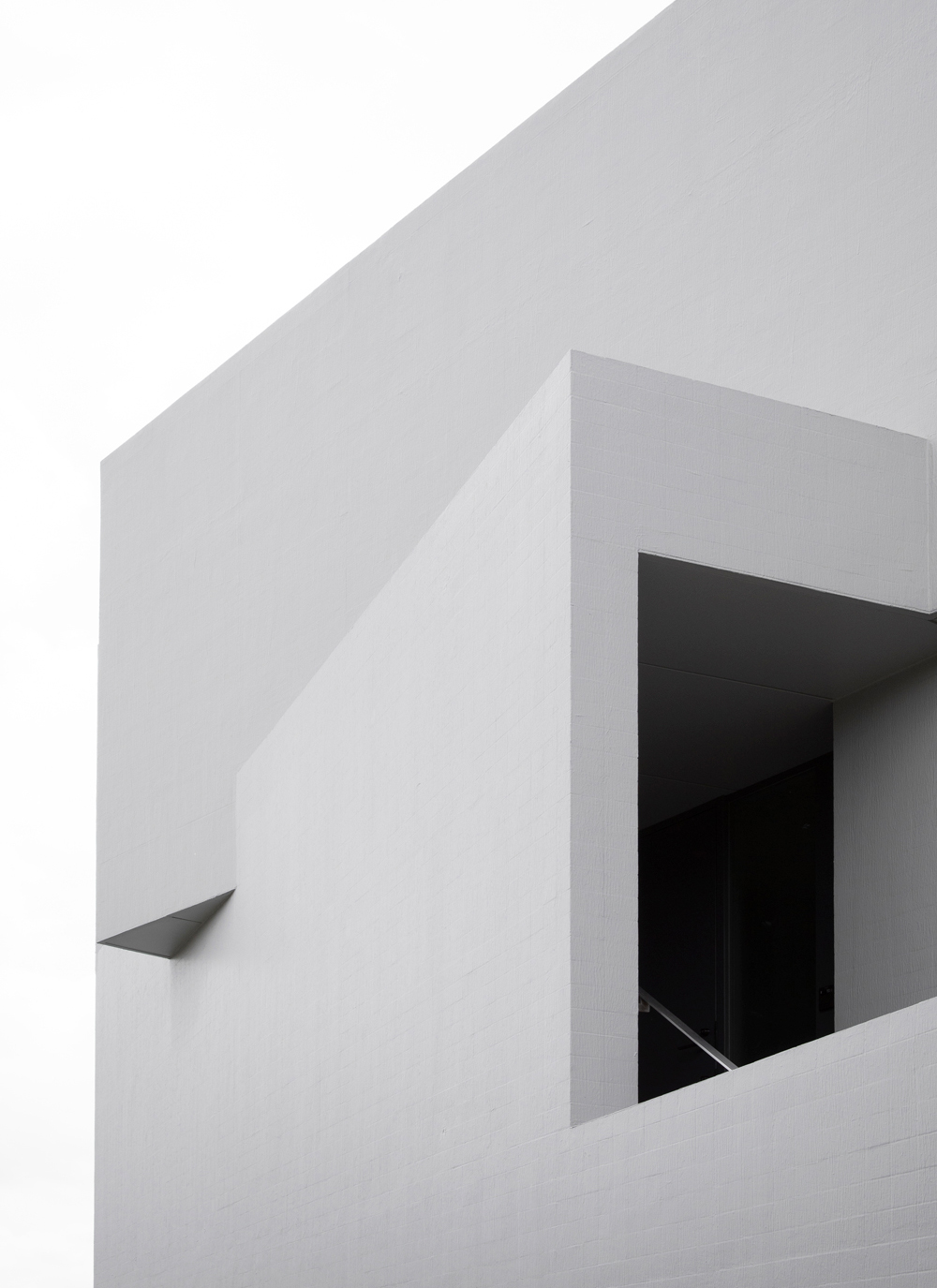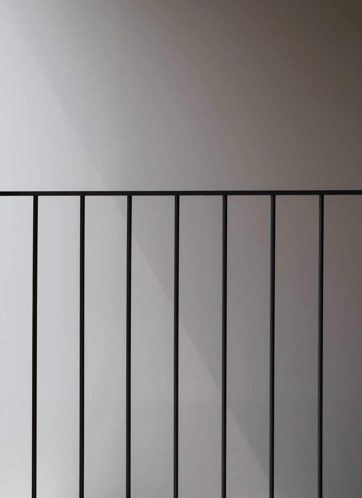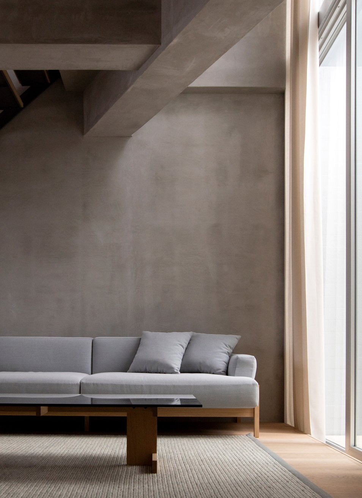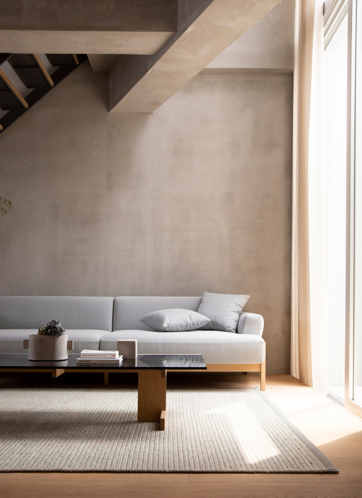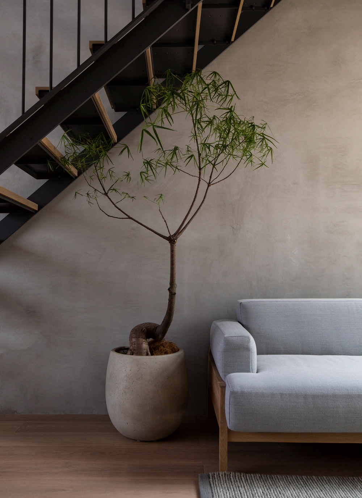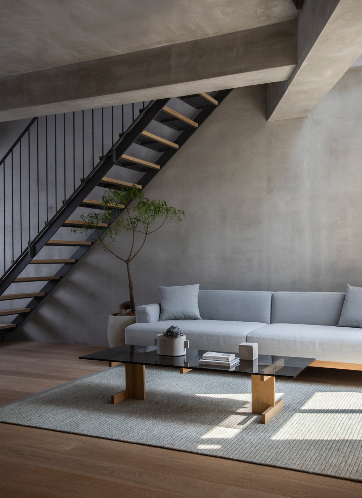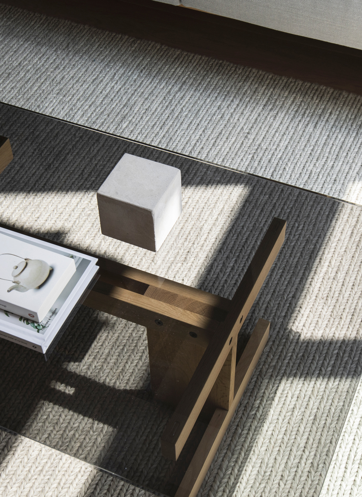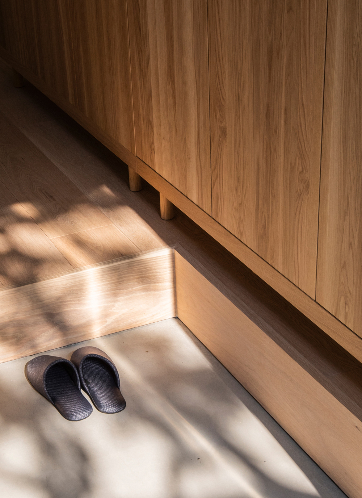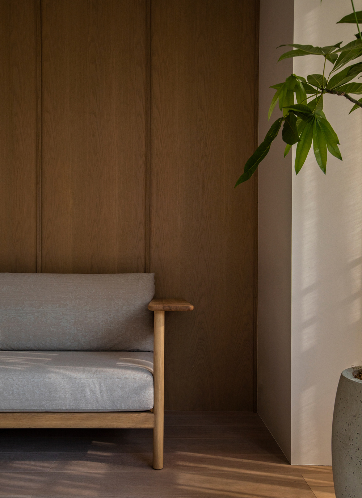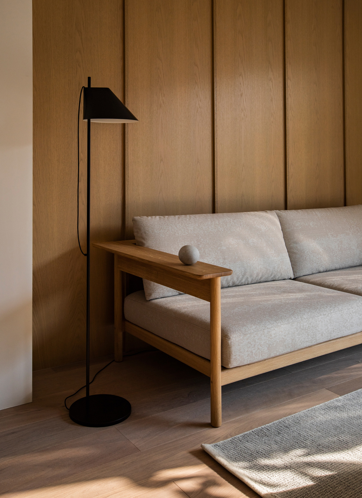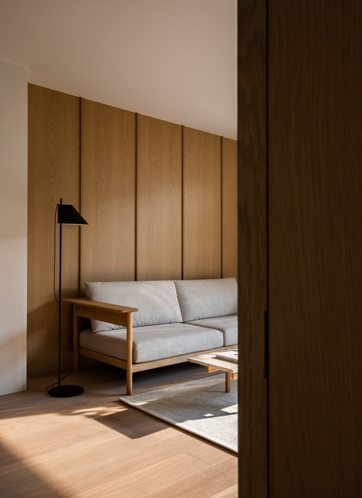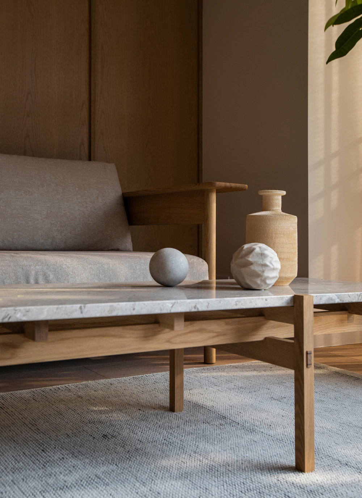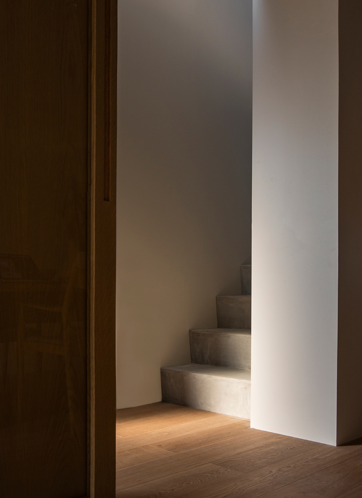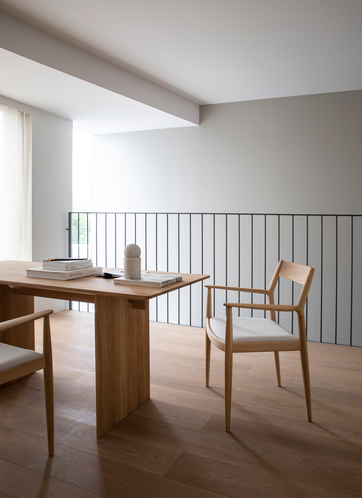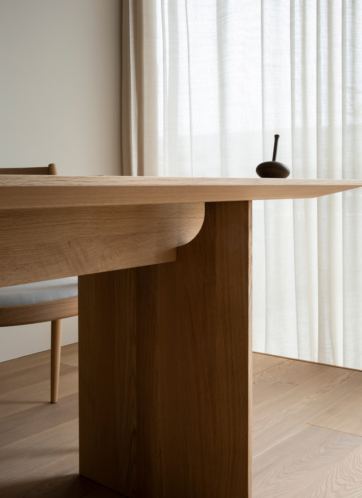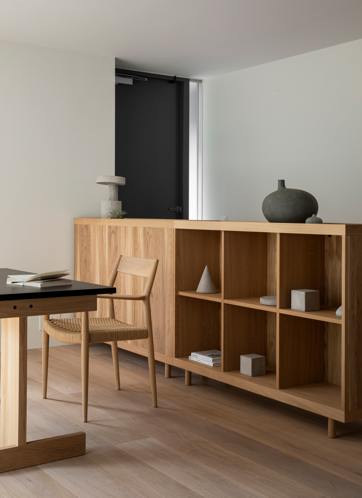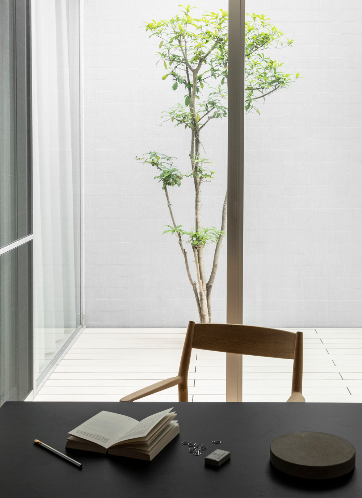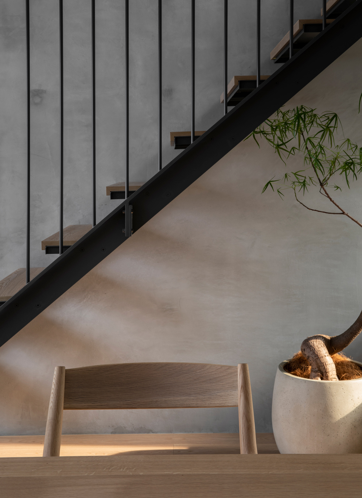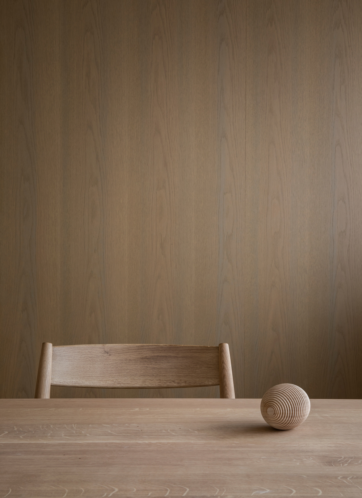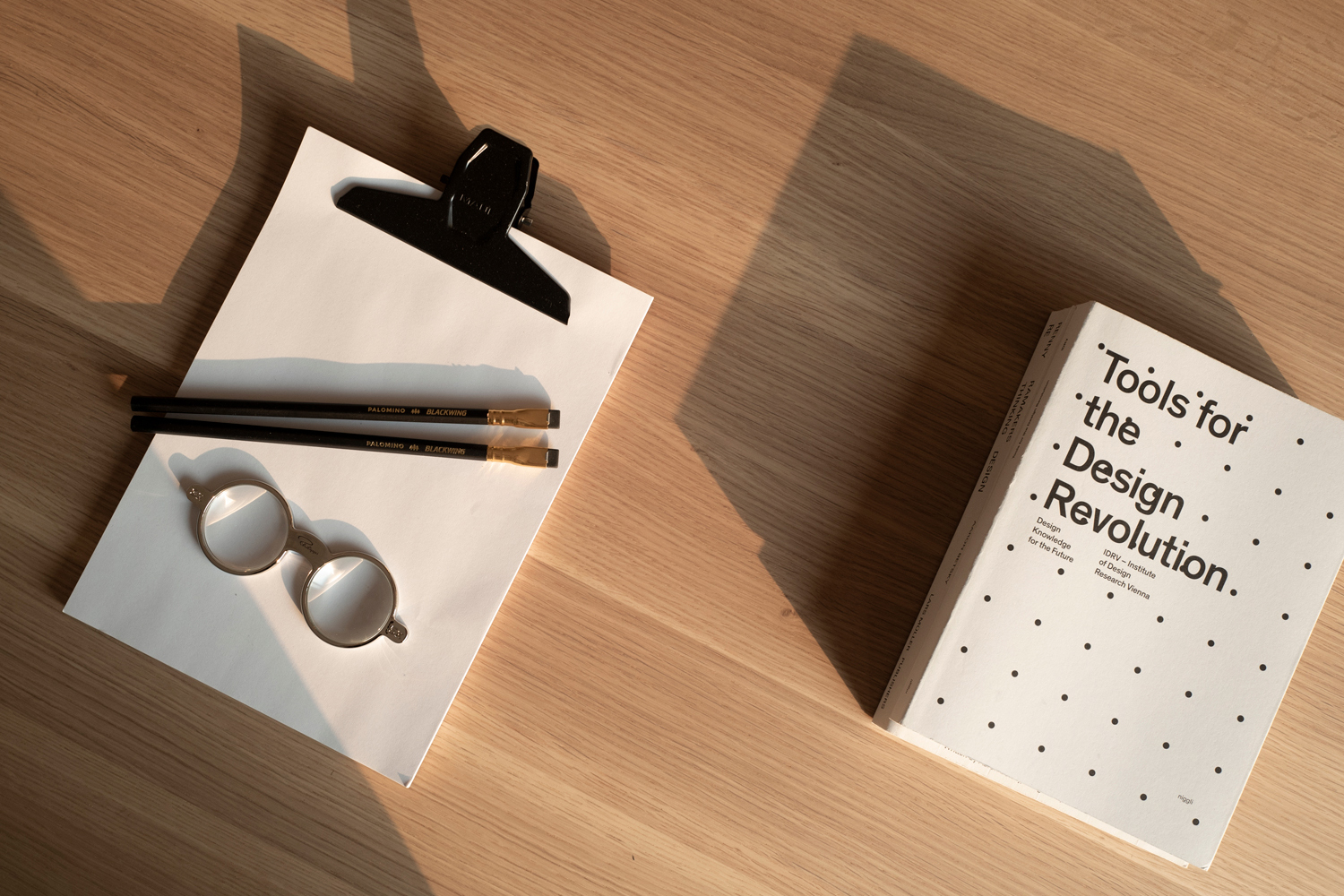Kinuta Terrace
Emerged from shared design values, the collaboration between Tokyo-native de- sign studio, Keiji Ashizawa and Copenhagen-based Norm Architects takes its root in mutual admiration and a love for material richness and timeless appeal evident in both design traditions.
Location
Tokyo, Japan
Photography
Jonas Bjerre-Poulsen
Category
Residential
Year
2019
Kinuta Terrace was originally built back in the 1980s and features an integrated courtyard that gives residents the advantages of a single-family home.
In the spring of 2018, Ashizawa onboarded Norm Architects to collaborate on the renovation of two apartments in the Kinuta Terrace apartments complex comprising a total of 36 units. Together we then partnered with Japan’s leading manufacturer of wooden furniture, Karimoku, on carrying out the renovation, during which the idea of a furniture series arose.
The Kinuta Collection is a series of 12 tailormade furniture pieces that make up the inaugural collection of Karimoku Case Study.



Working with transparency, light and shadow, the collaborat- ing studios strove to use the existing architecture to frame both the outside and the inside living spaces in an attempt to open up and guide its inhabitants from one space to the next. Creat- ing an environment where all elements are as closely connect- ed as possible.
Combining a balanced industrial and natural look and feel, each space has been designed to let air and light pass through, creating a natural flow throughout the apartment. Moreover, we have worked with double height spaces and large windows, the surroundings are invited inside and vice versa.

Nature feels integrated into the apartment from most rooms, looking out into the court- yard, and you can’t quite tell you’re in a city as immense as Tokyo.

