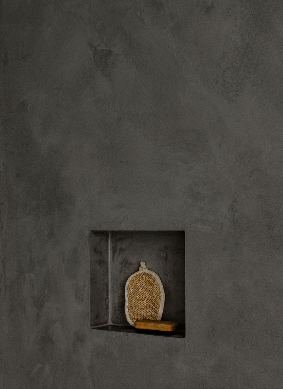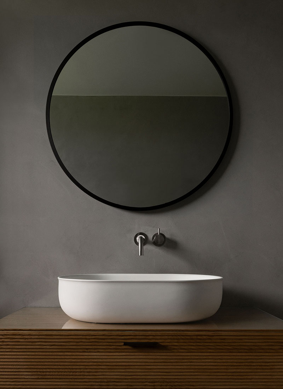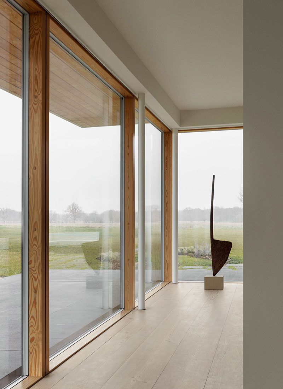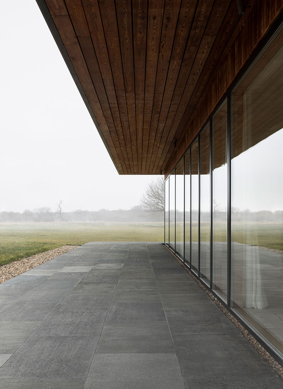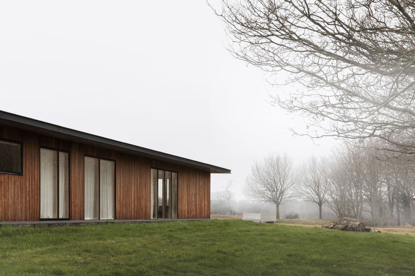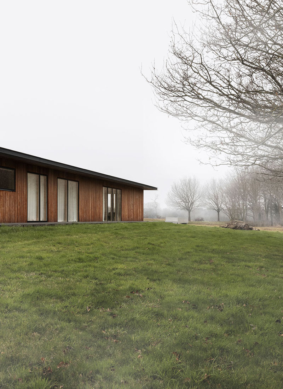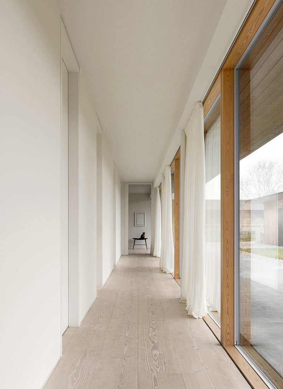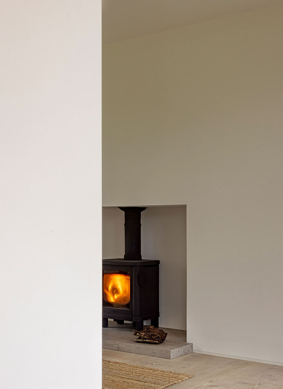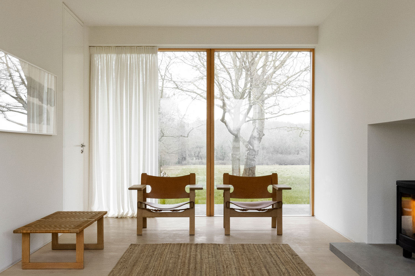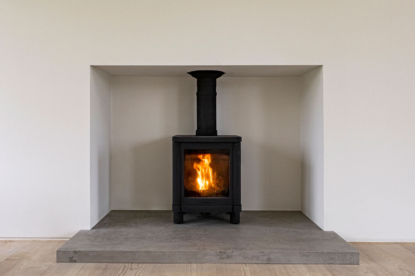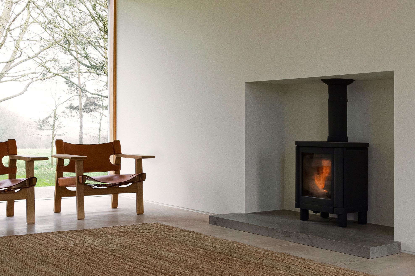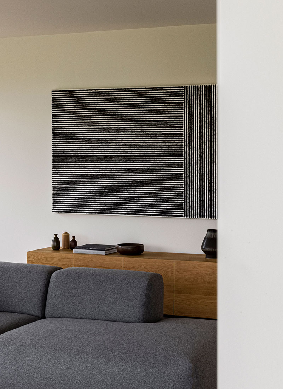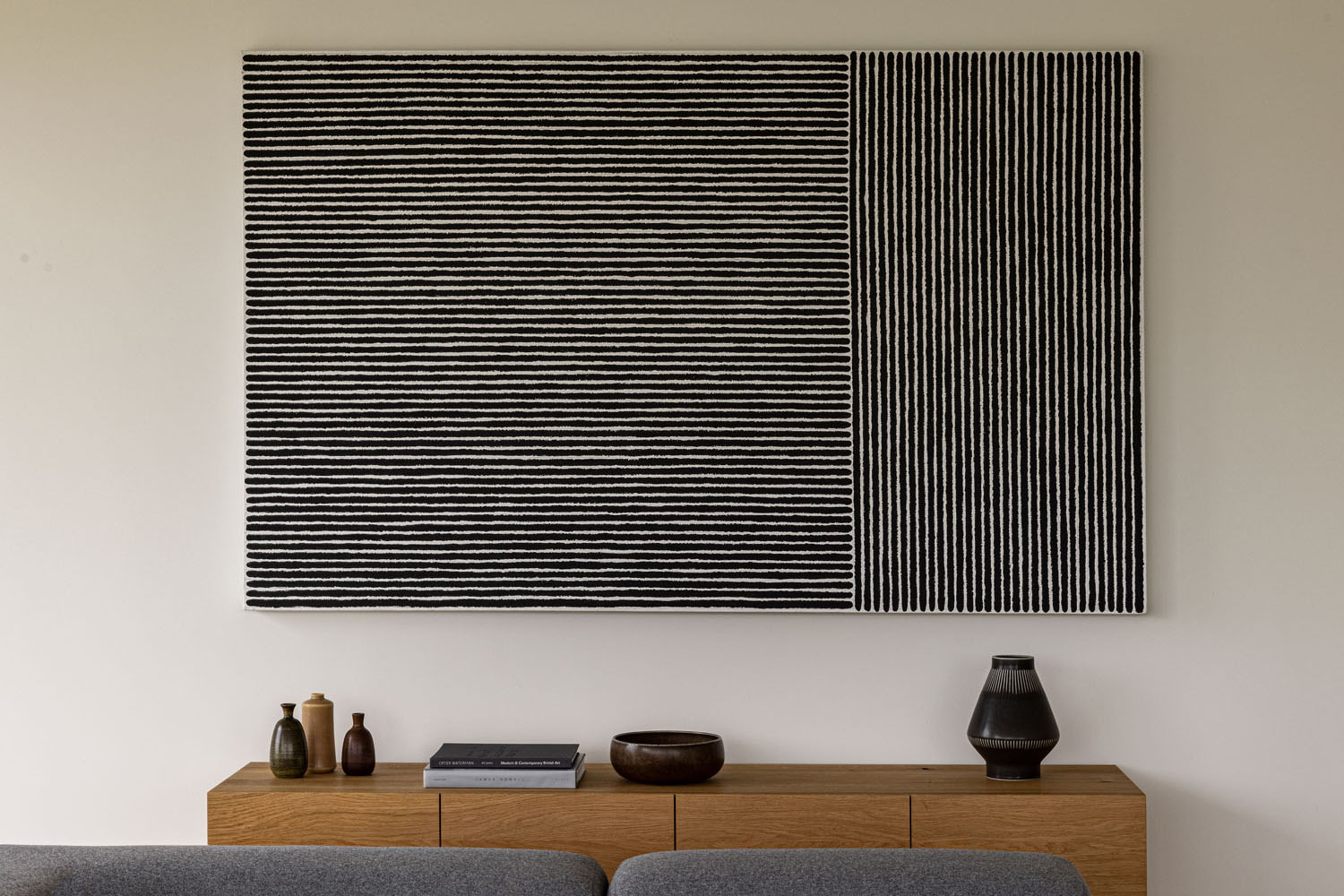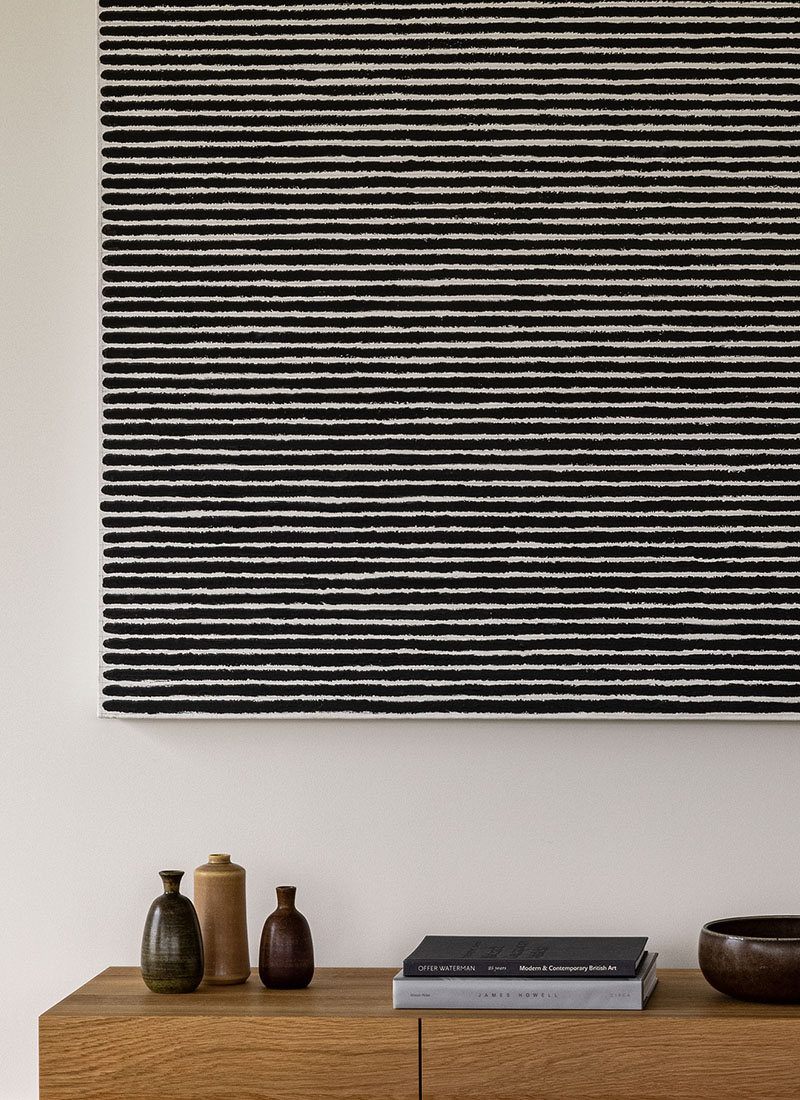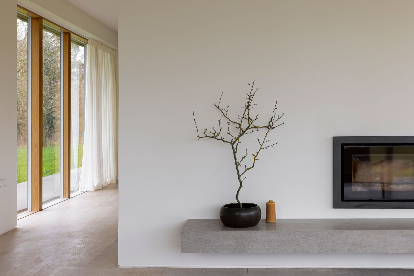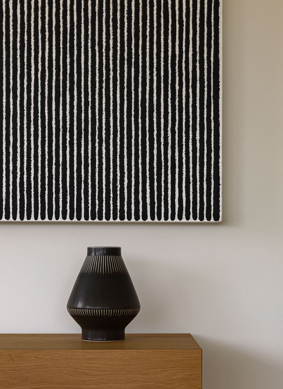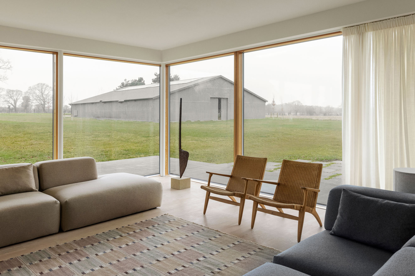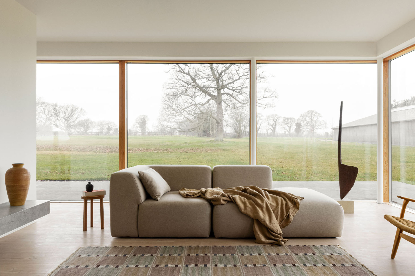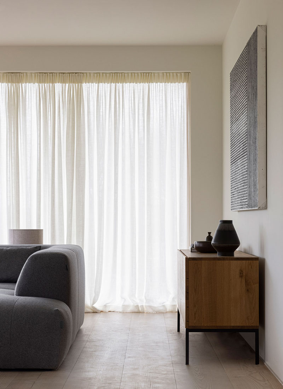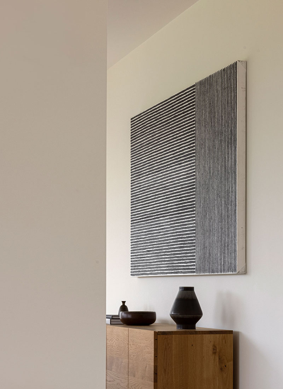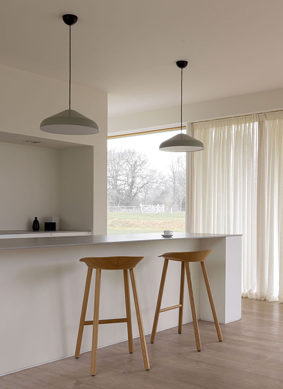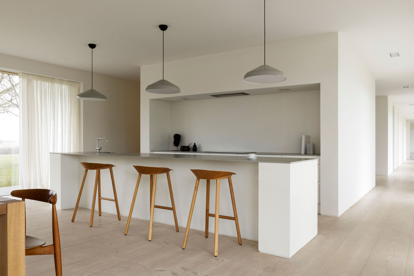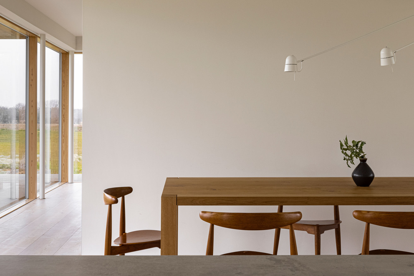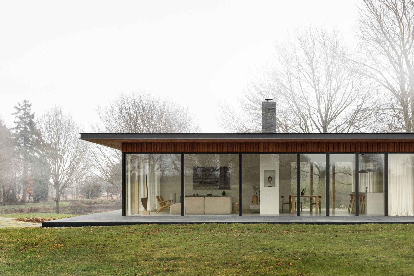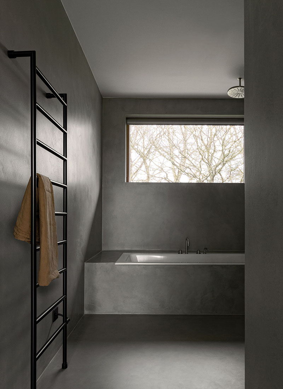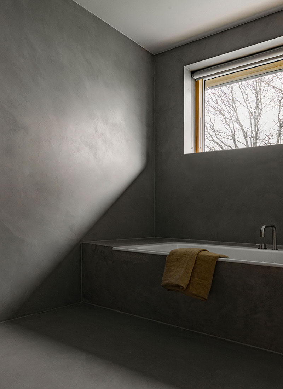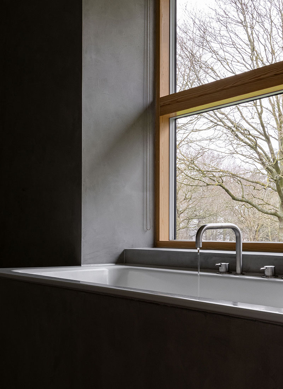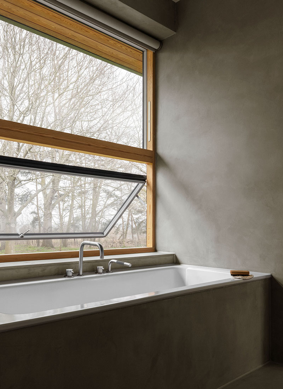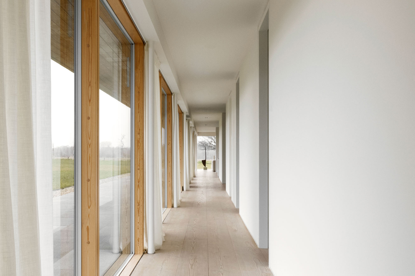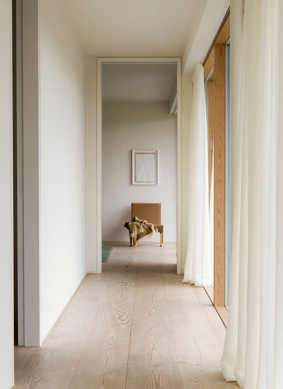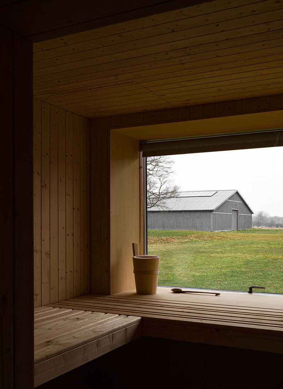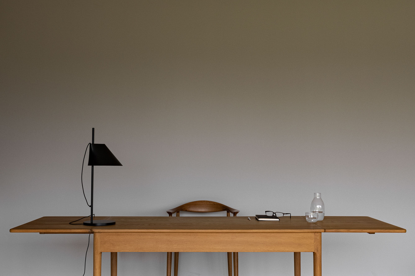Pavillion House
Elegantly set in the beautiful East Anglian landscape, on the border of a working farm in Suffolk, the Pavilion House is a real inside-out construction. The shapes and materials of the interior all carry a certain tranquillity and simplicity, while every room offers a different glimpse of the outside. There is a certain humility within the architecture, acknowledging that the big-ticket item in the setting is indeed the countryside; it doesn’t try to compete with it, but frames it instead.
Location
Suffolk, UK
Photography
Jonas Bjerre-Poulsen
Category
Residential
Year
2021
Further increasing the presence of the house, the existing annexe has been extended to create a studio, with windows in a rhythm that responds to the fenestration of the main house and a simple L-shaped shingle border, bringing the buildings closely together. The additional space now offers a music room with a grand piano, a comfortable TV area as well as a quiet workspace. Elsewhere, a sauna has been added, with grand views over the fields.
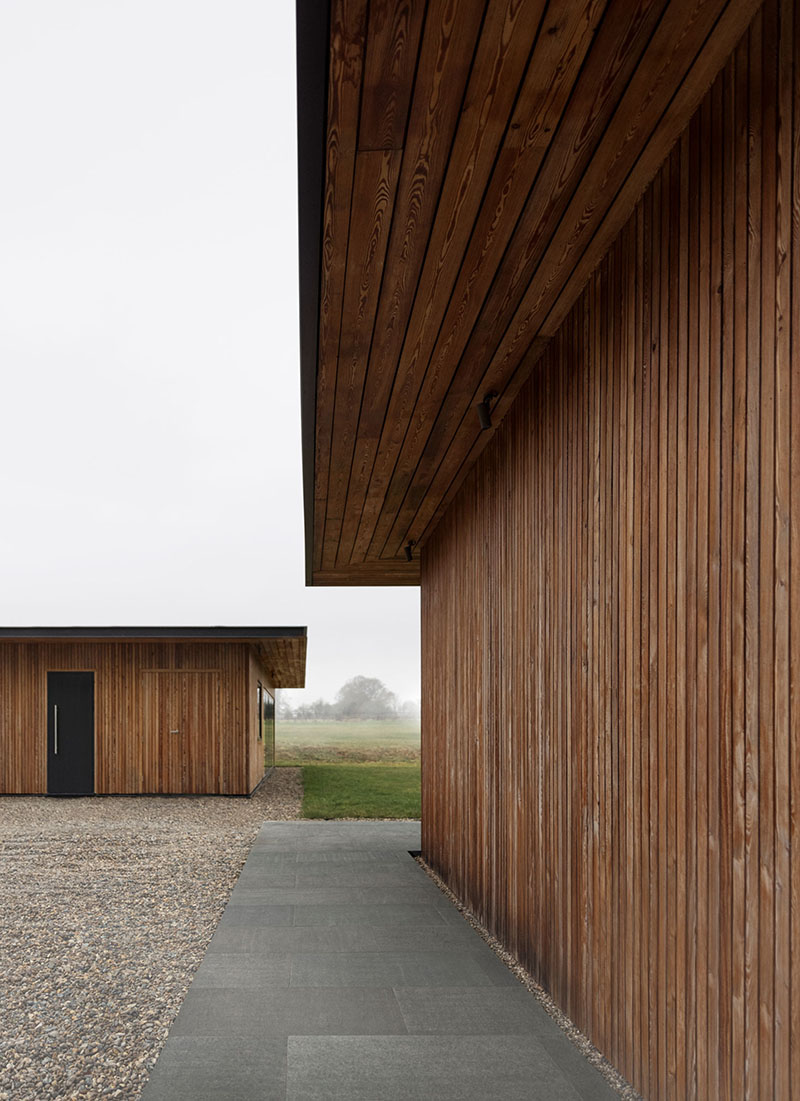
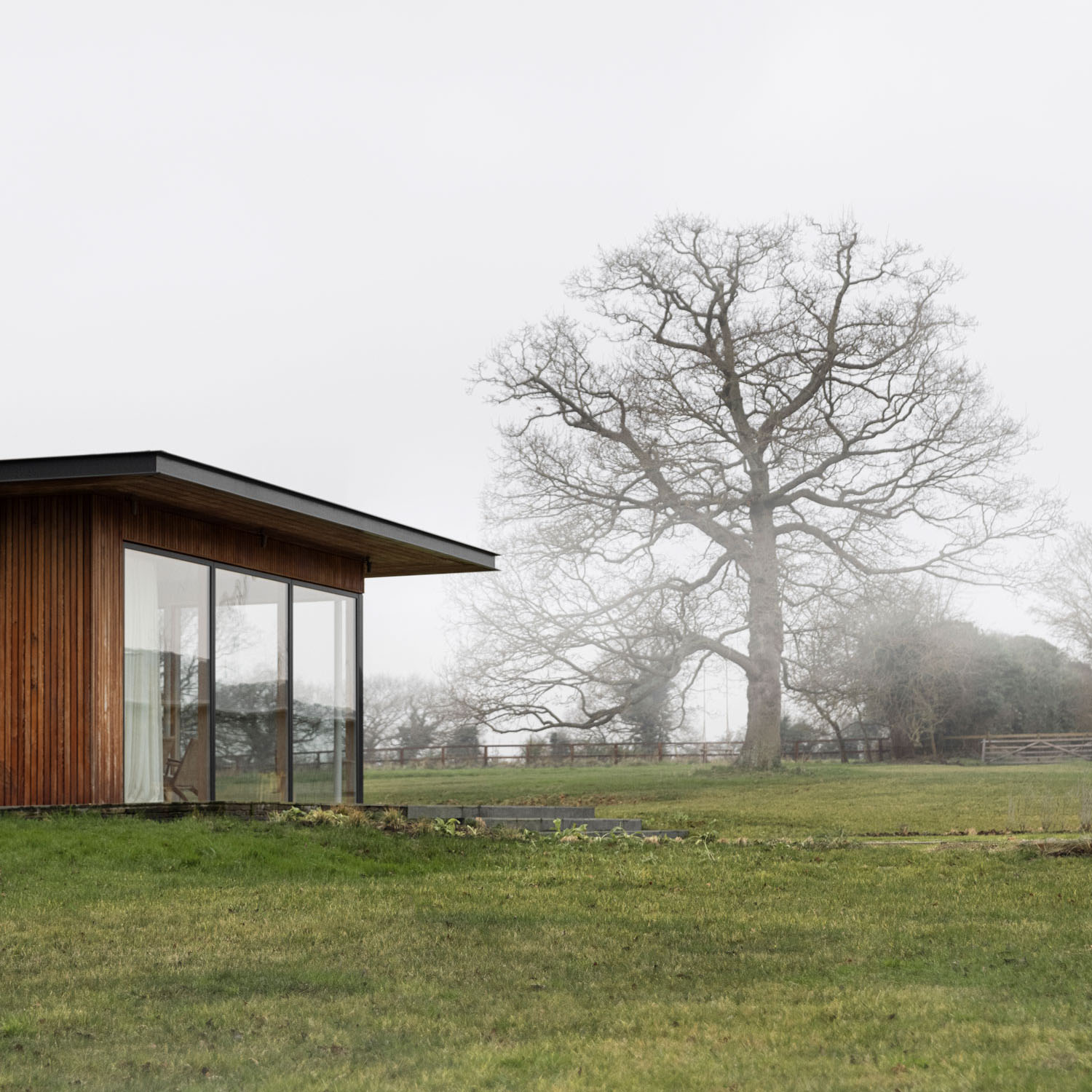

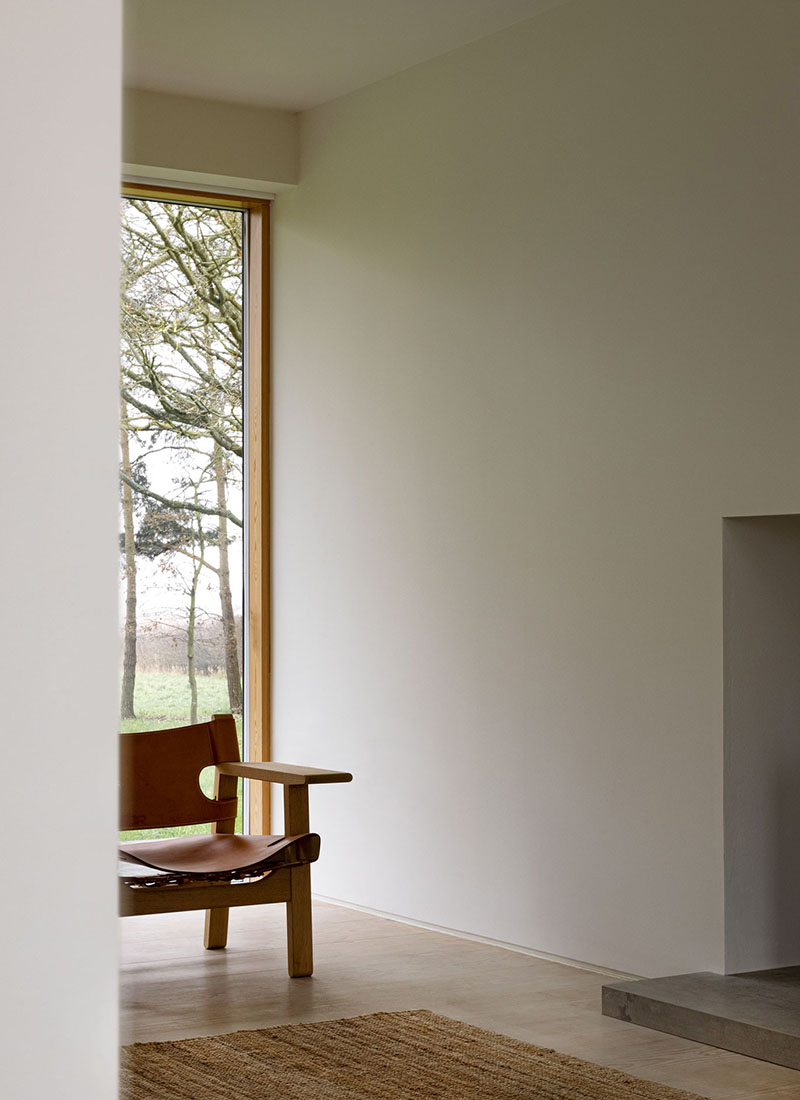
A key decision was to half the size of the existing barn, as its 5000 sqm dominated the site and was quite oversized. The new homeowners found it difficult to imagine how it could ever be used appropriately within the context of a residential, as opposed to agricultural, use. The barn that was left standing was repurposed to carry a generous number of solar panels for electricity generation with ample storage batteries inside the building, together with a rainwater system. Today, the barn has thus become a veritable eco-workhorse.
What we saw in this site was the potential to live in a way that is beautifully aligned with nature. The house provides a wonderful place to get together with our loved ones in an environment where there is time, space, light, and new possibilities.
– Homeowners
Seeing through the logic of what had been started by the original owners, the renovation project allowed the new owners to move from a residential building surrounded by agricultural buildings and machinery in the middle of a farmyard to one that has become the principal form, set elegantly in its surrounding landscape.
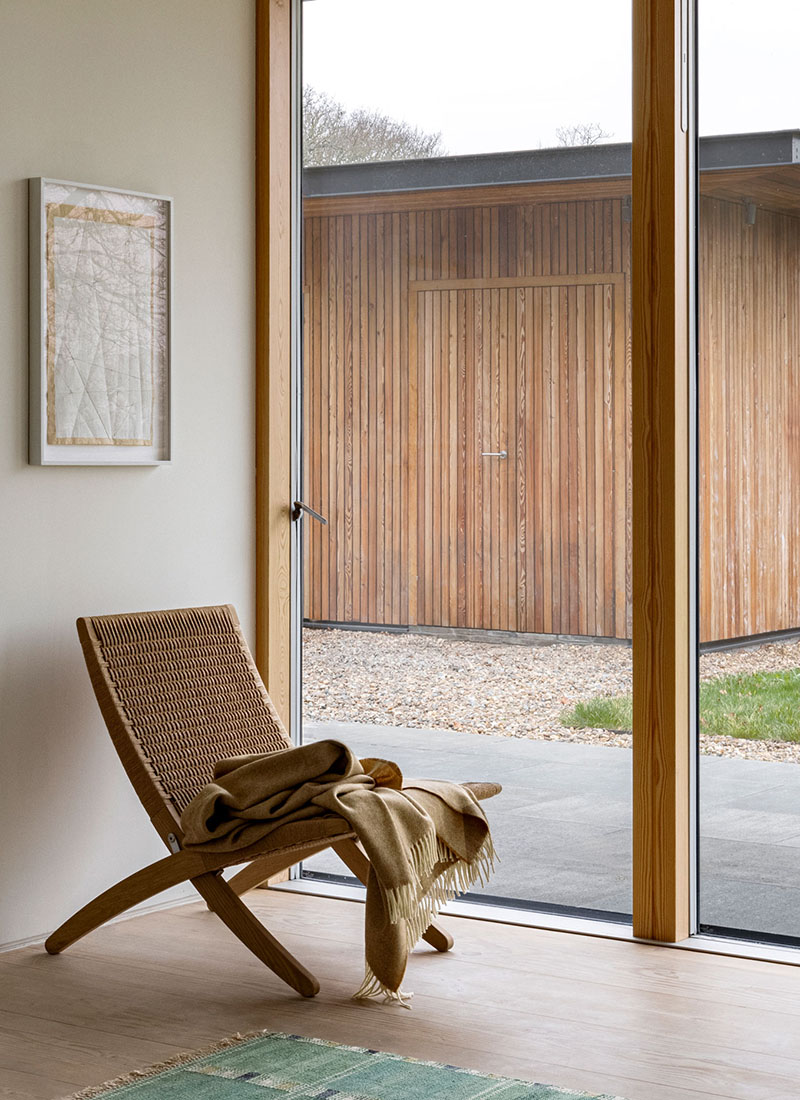
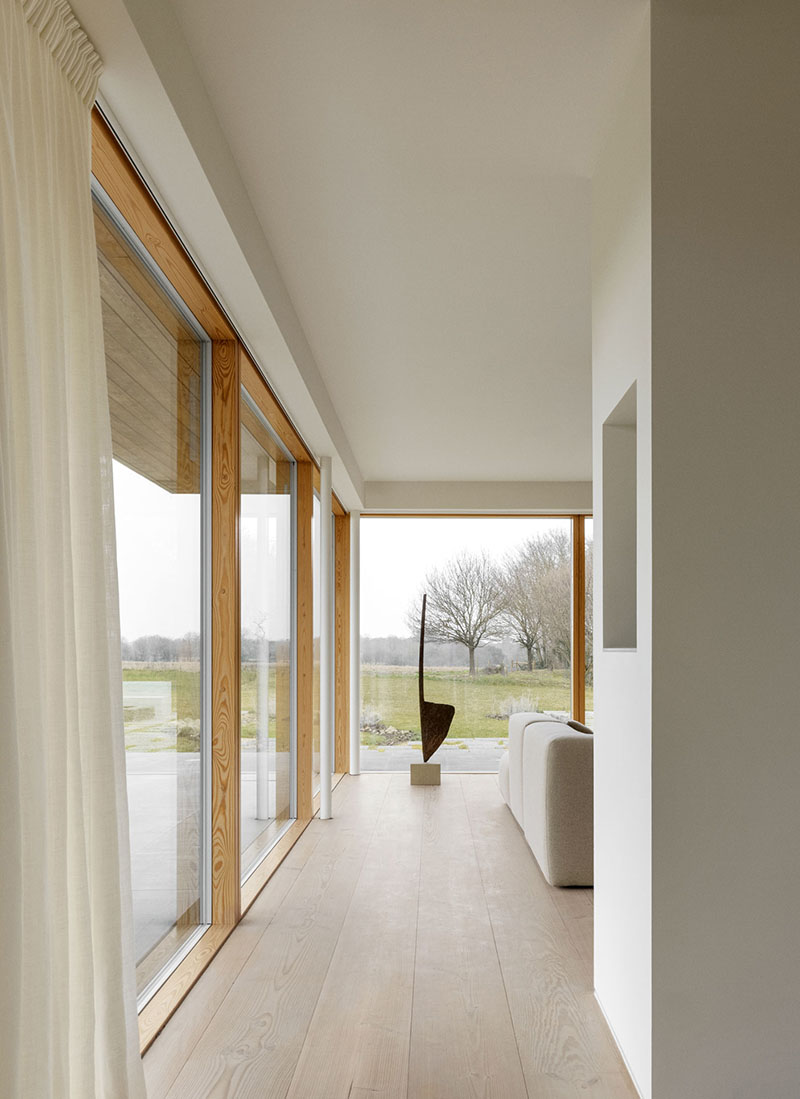
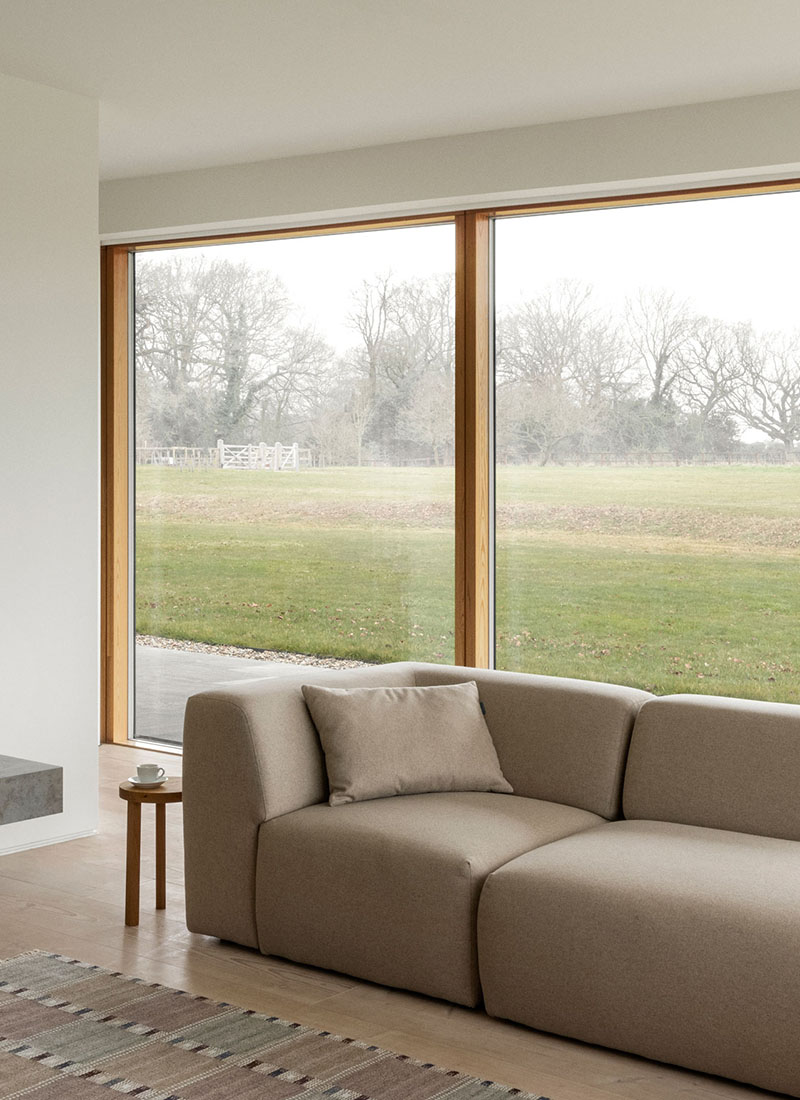
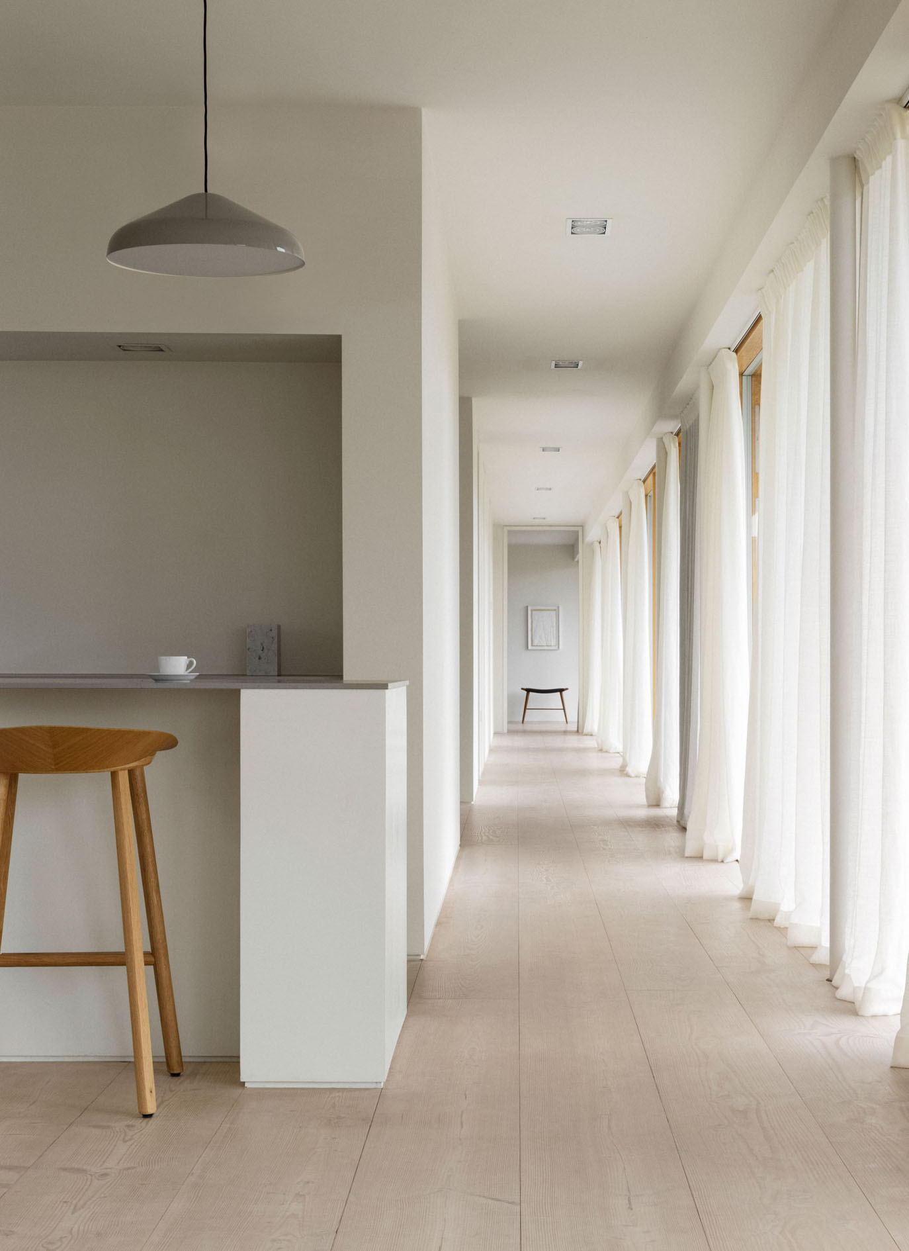

Wherever you find yourself in the house, there’s a seamless transition between its different functions. Wherever you choose to look out, you’ll find yourself fully immersed in the glorious surroundings; the architectural structure never spoils the stunning views.

