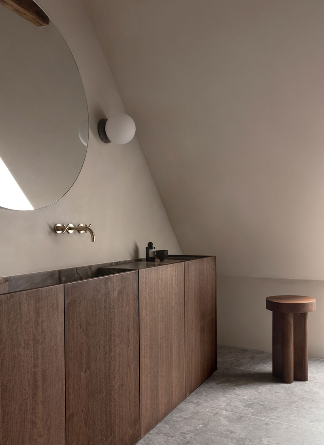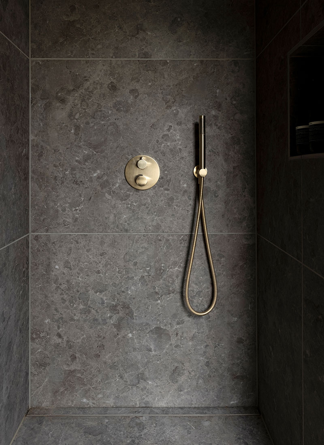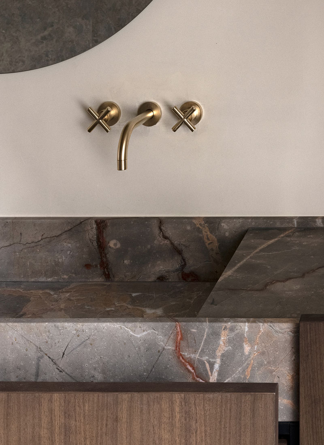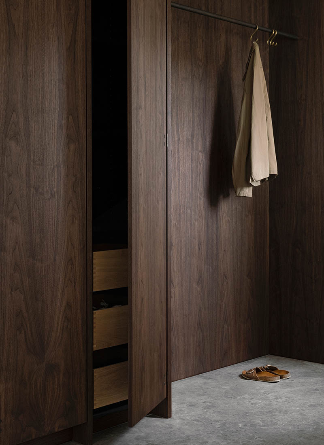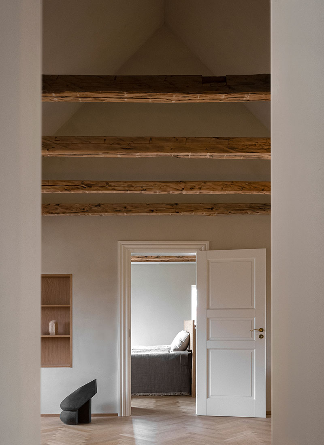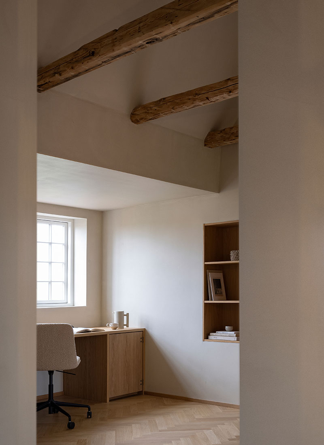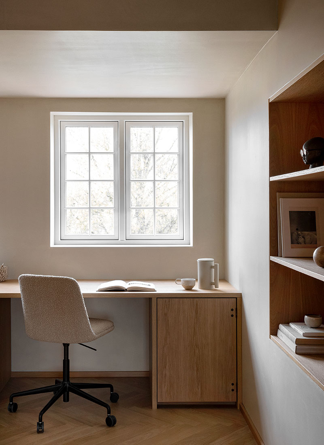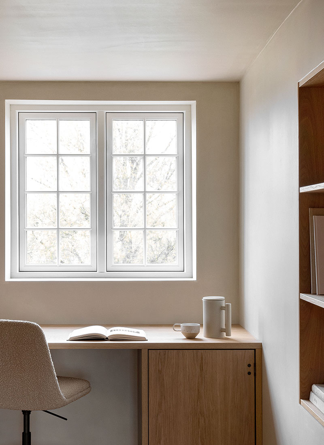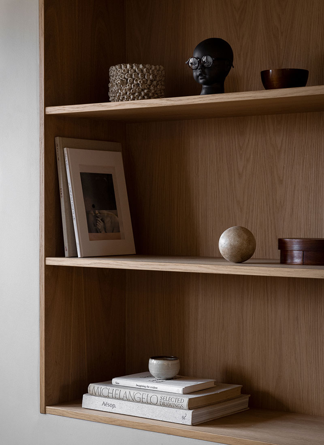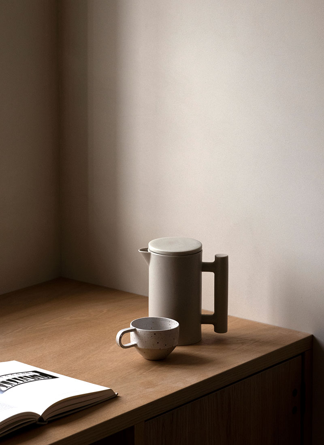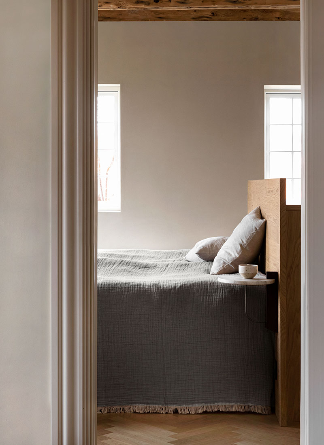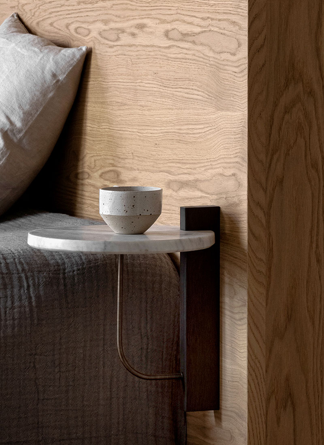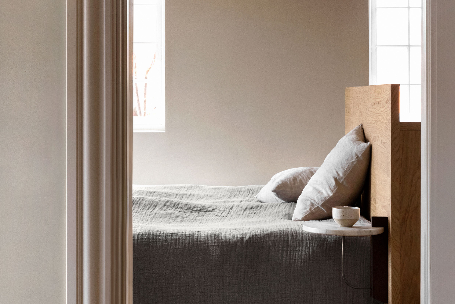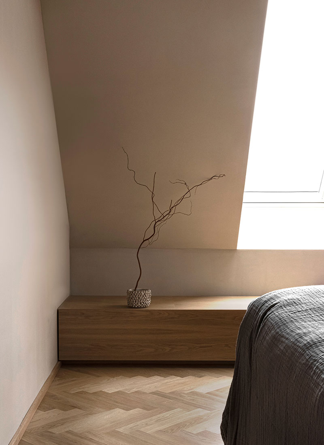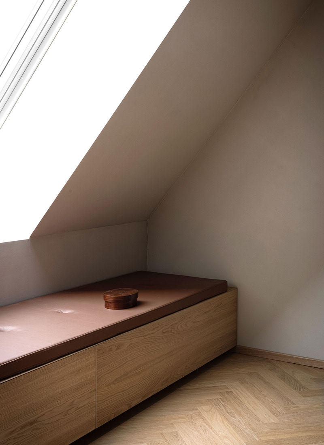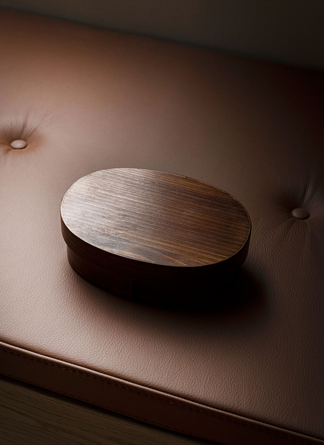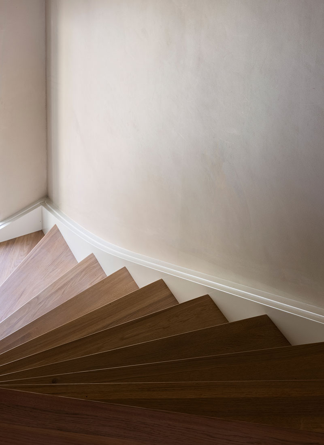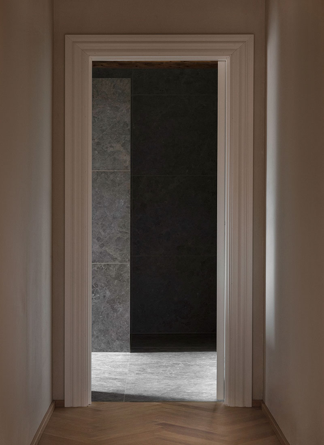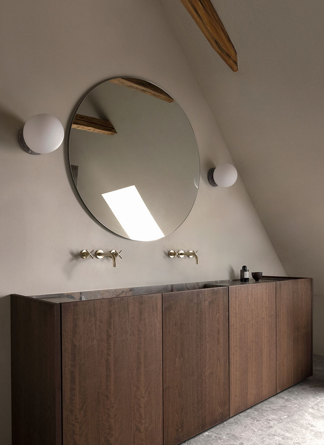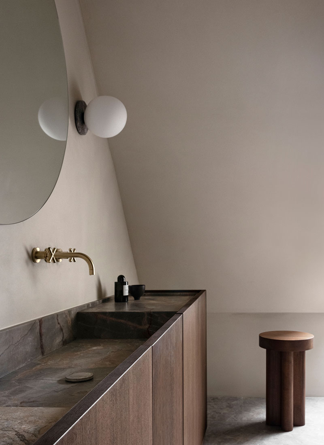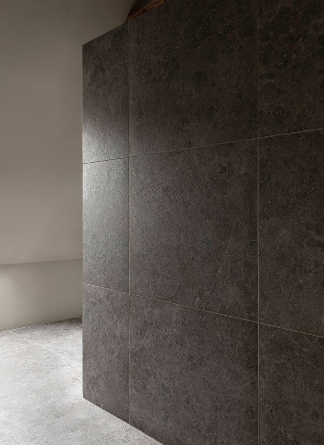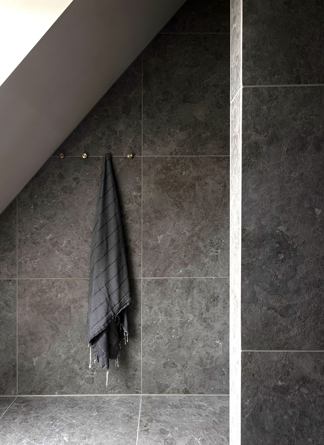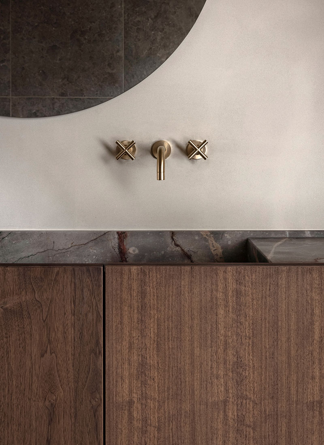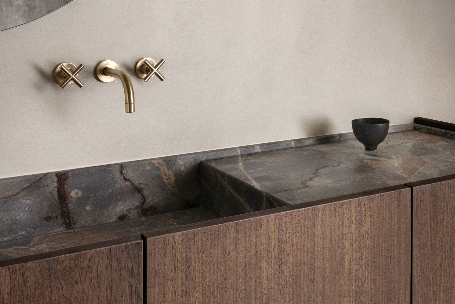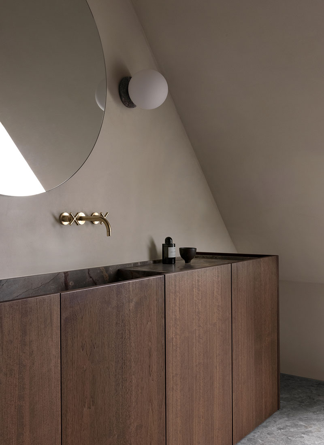Kolon Loft
Location
Gentofte, Denmark
Photography
Jonas Bjerre-Poulsen
Category
Residential
Year
2021
Year
2021
The completely remodeled space has been created with a central axis, that allows you to view the entirety of the first floor and let the gaze travel from one end to the other, maximizing the feeling of space in all three dimensions with the raised ceiling and exposed beams of the old house. The layout makes it possible to look all the way from the bedroom, past the office space and children’s room to the free-standing stone plinth wall in the bathroom in the other end, creating a rare interconnection between the different areas.
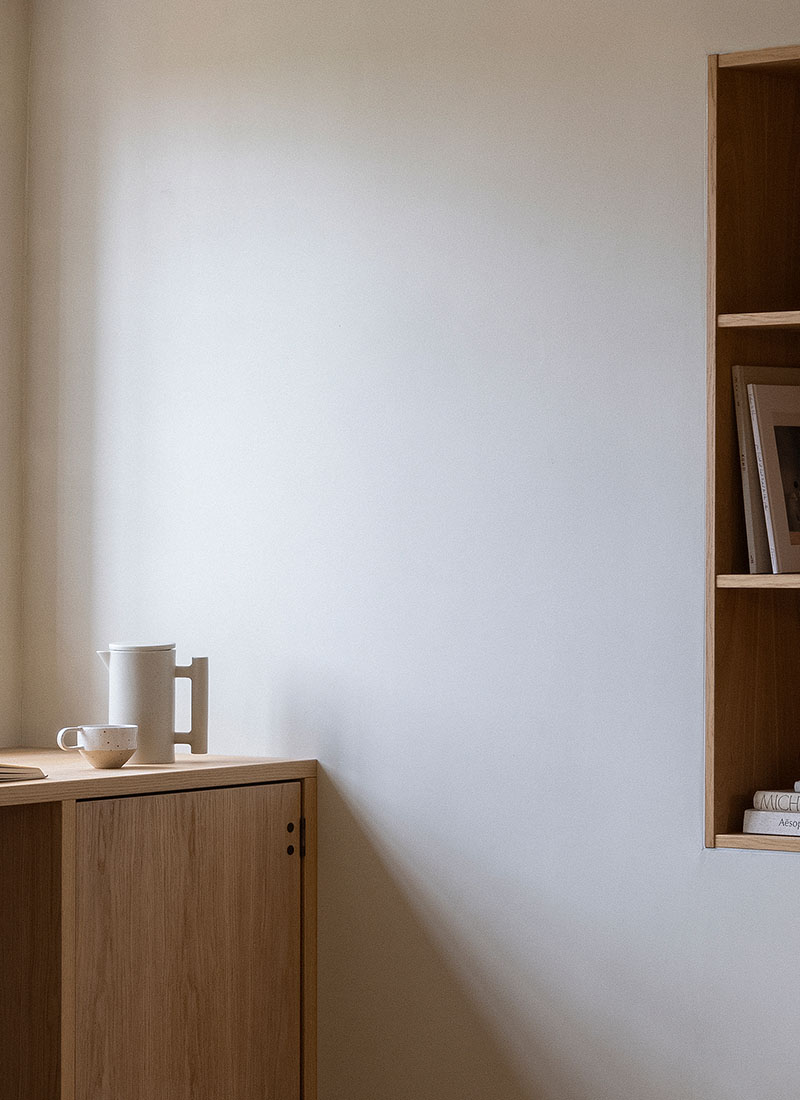
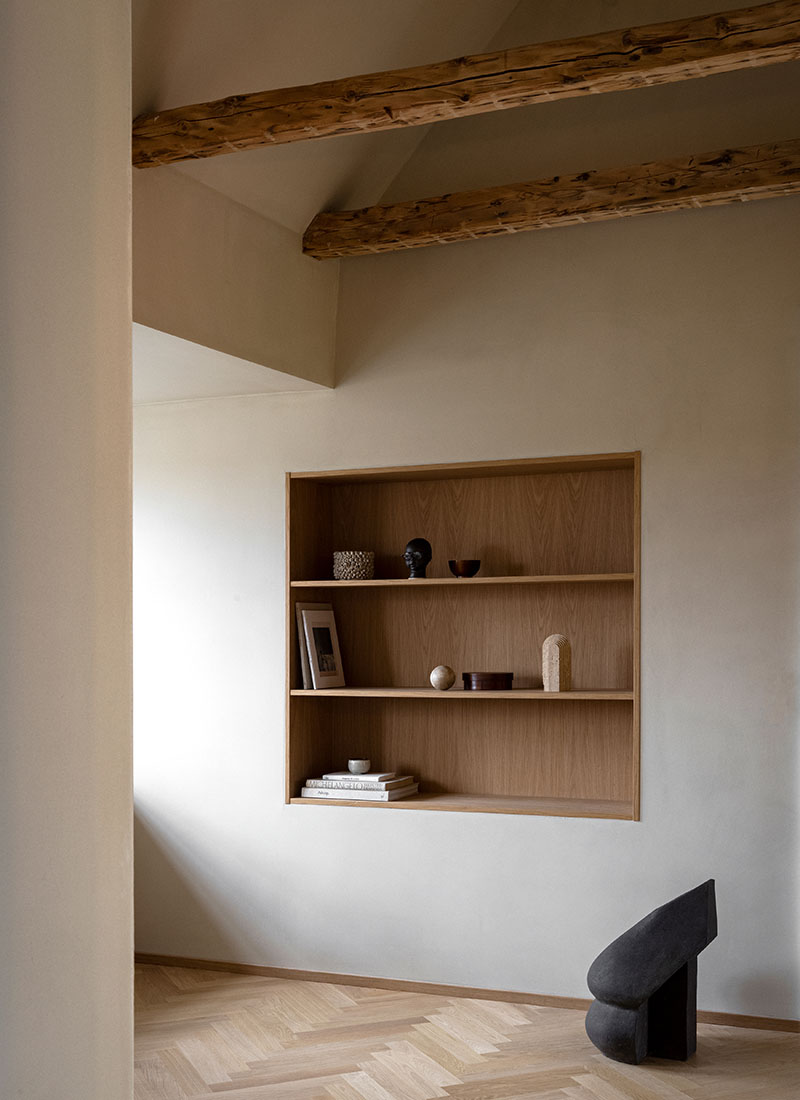
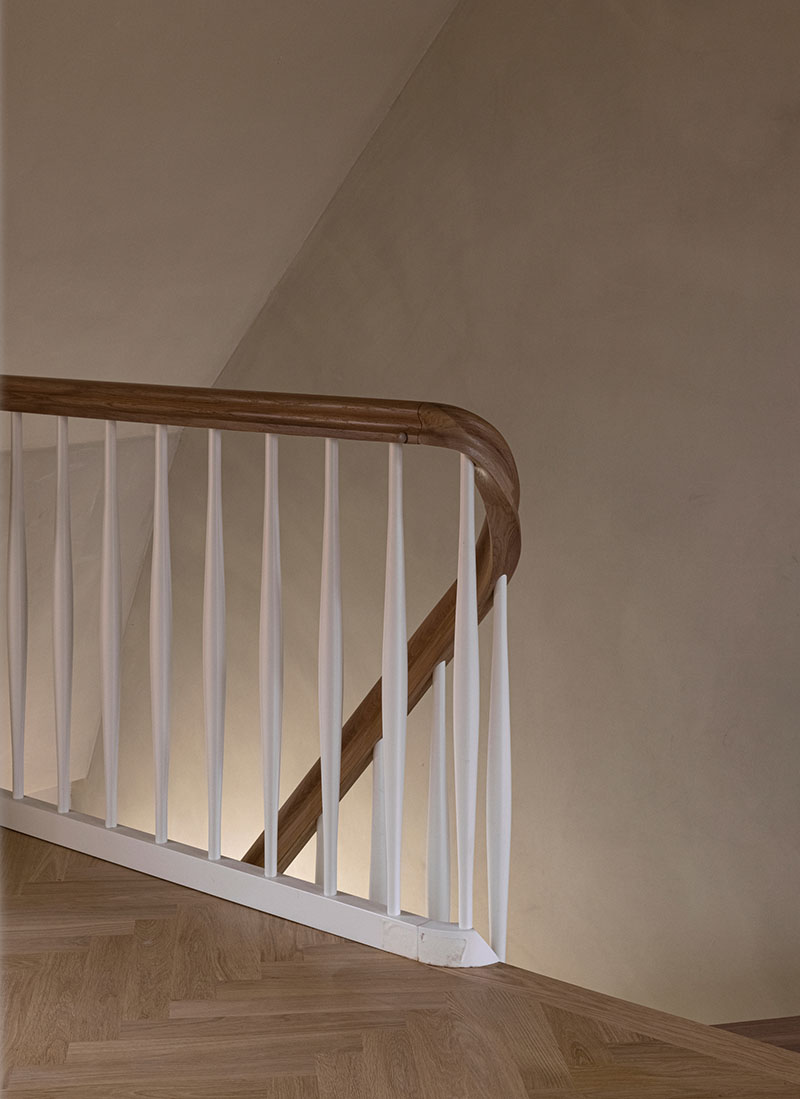
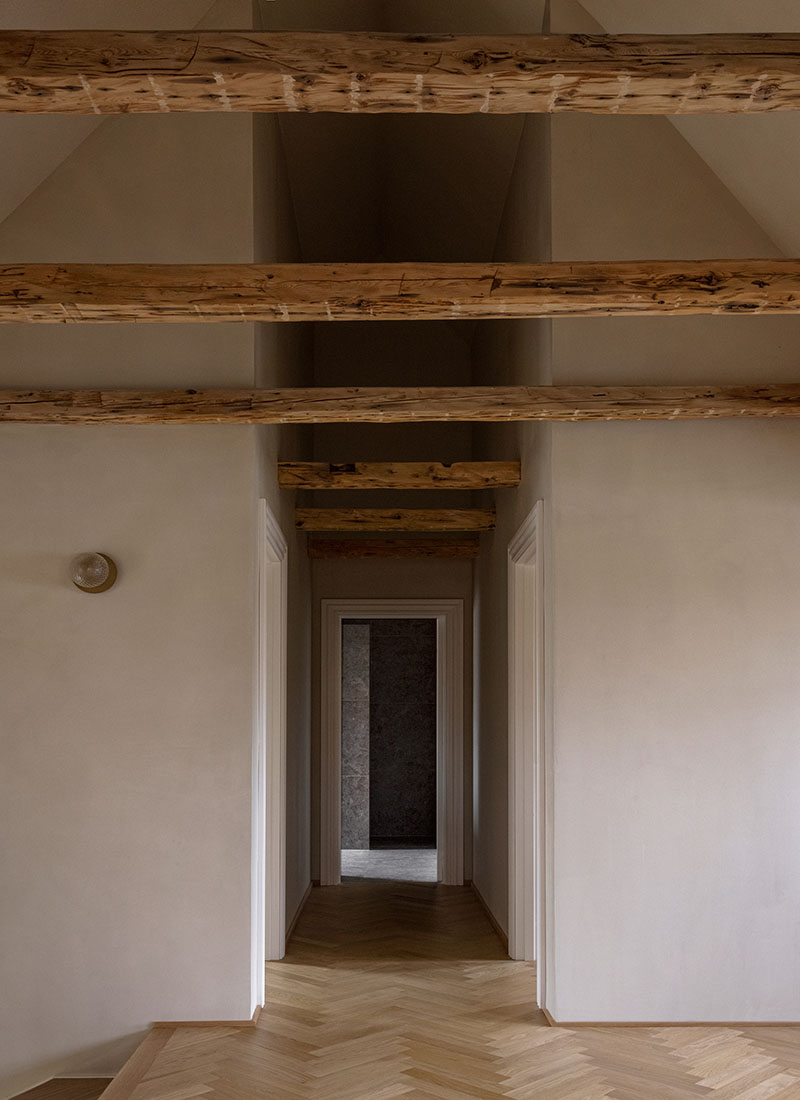
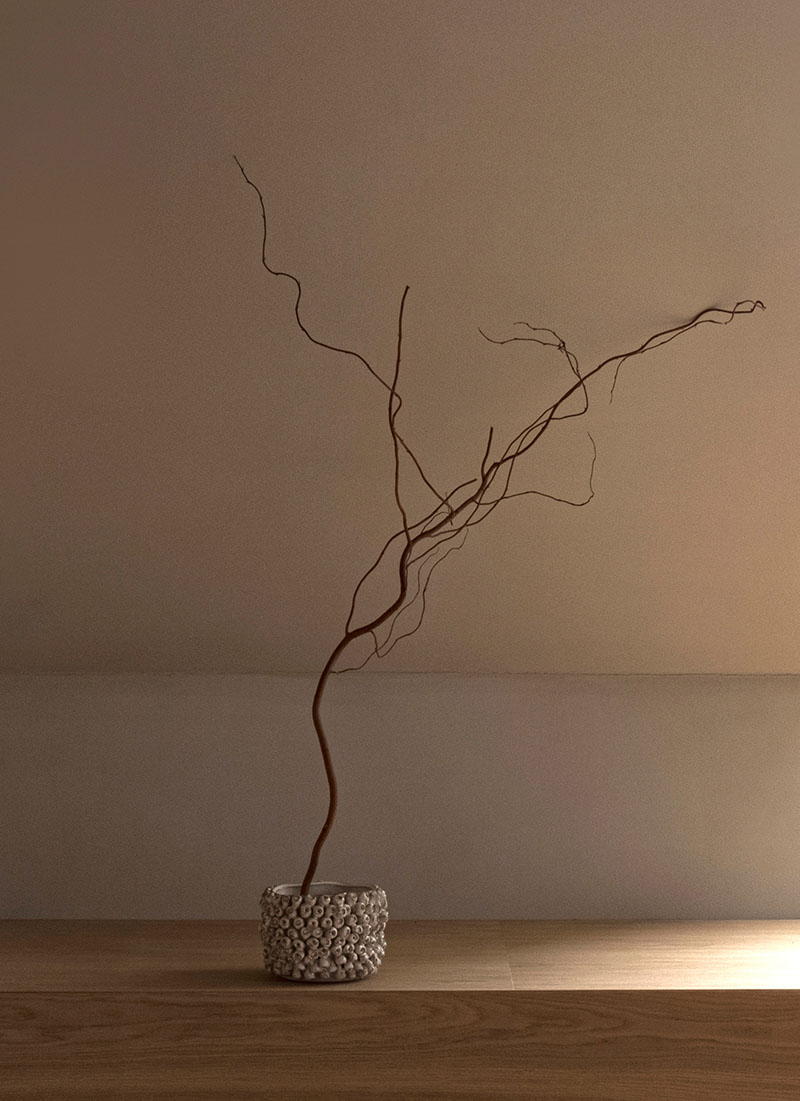
By combining the different types of wood, distinctive atmospheres emerge; from the muted and protecting feeling of the dark tones to the light and elegant sensation in the open areas, creating a dynamic and stimulating home.
To ‘clean up’ the space and avoid too many irregularities in the architecture, the chimney in the main room is encapsulated by a thick wall, making it possible to integrate built-in shelves according to the Japanese Tokonoma principle, where the exhibition of cherished objects acts as a three-dimensional painting.
