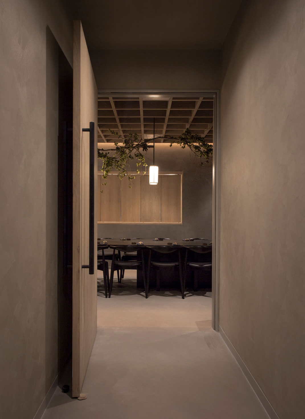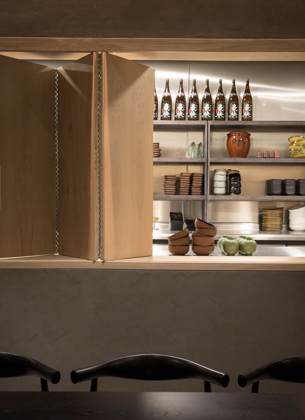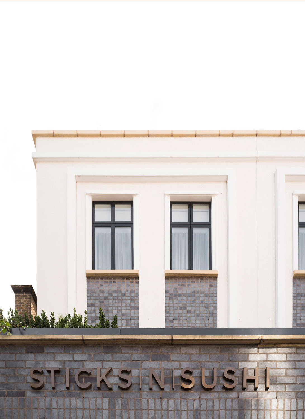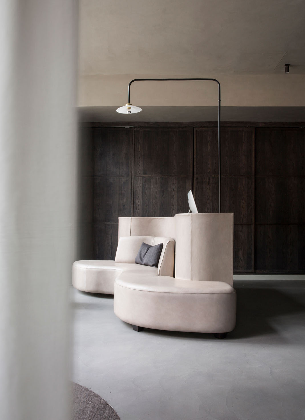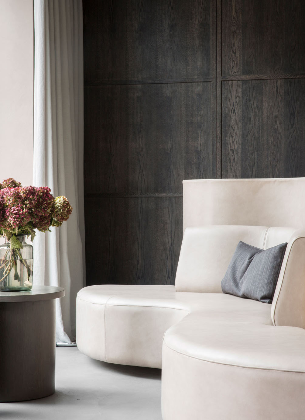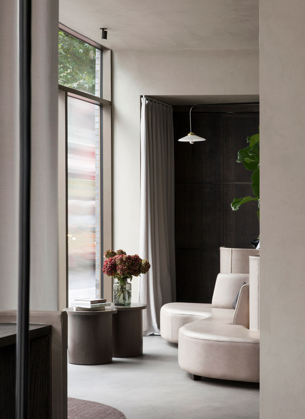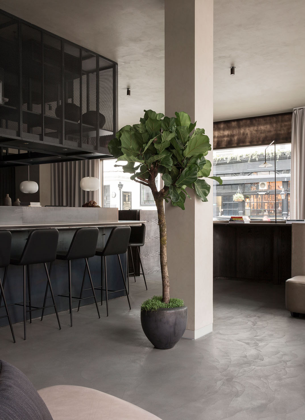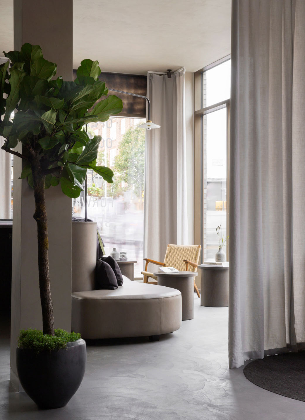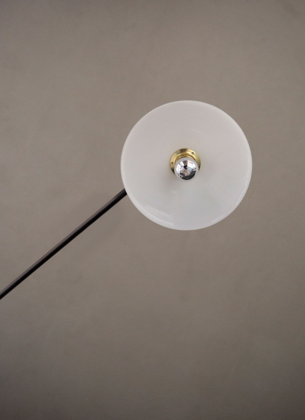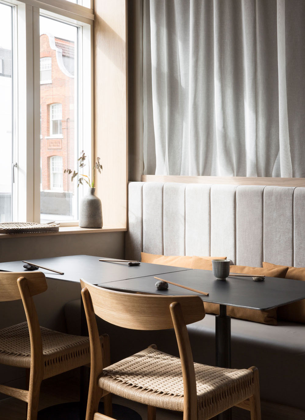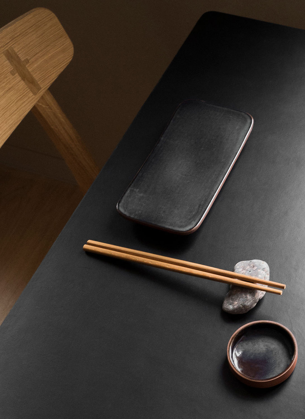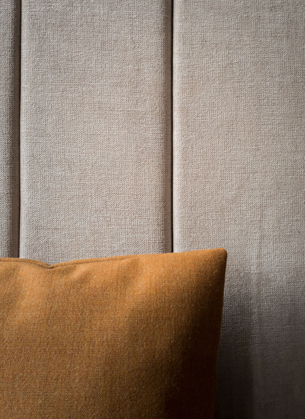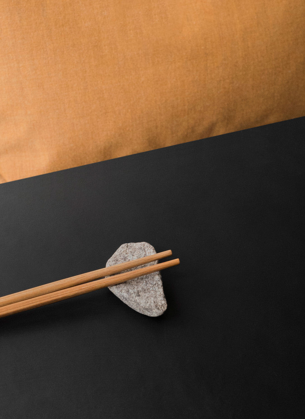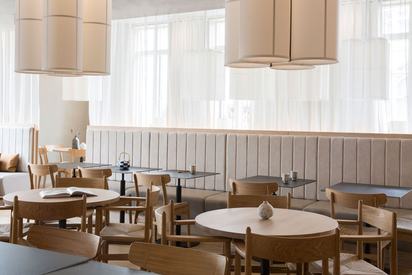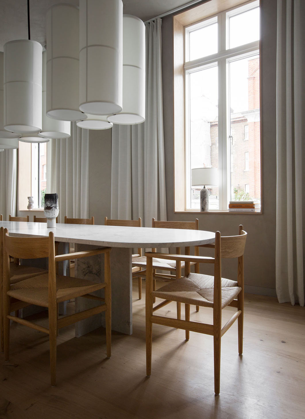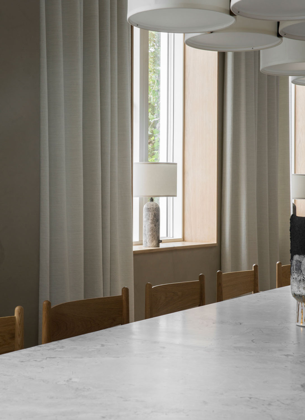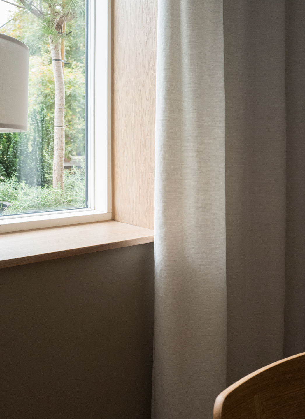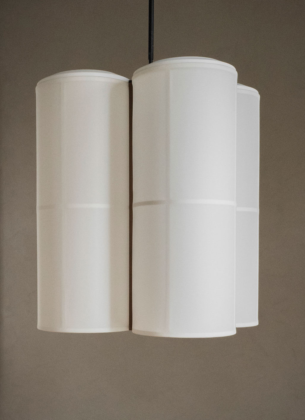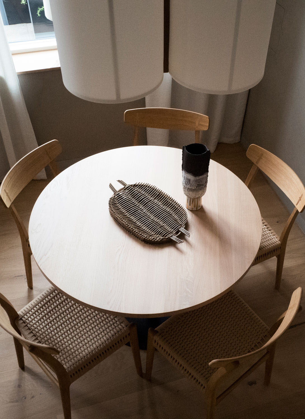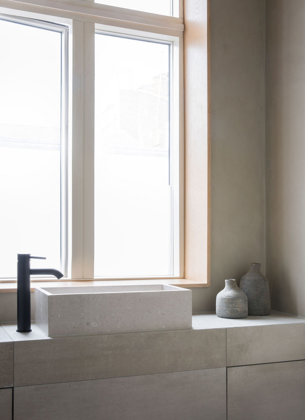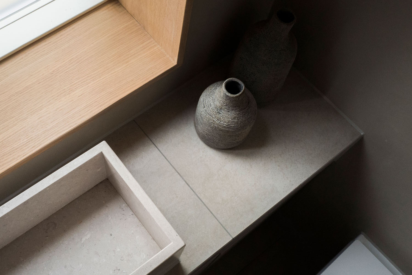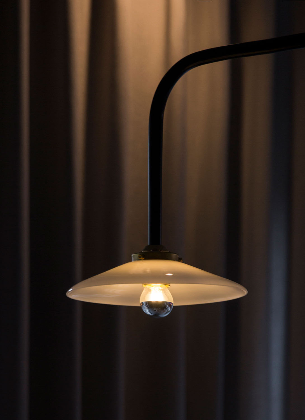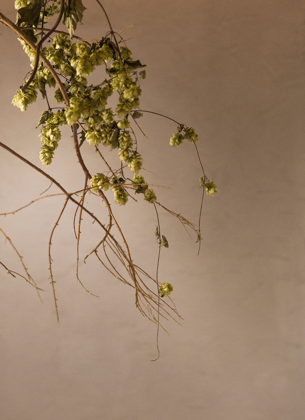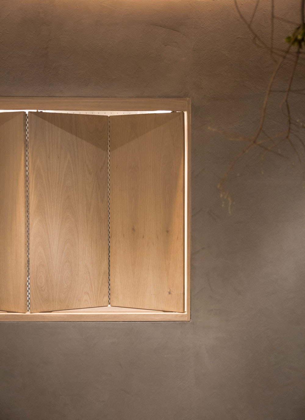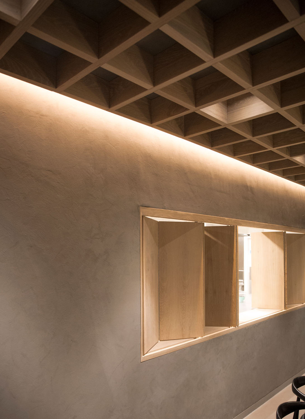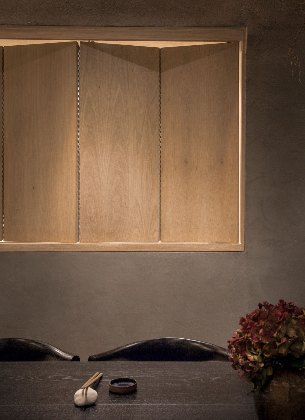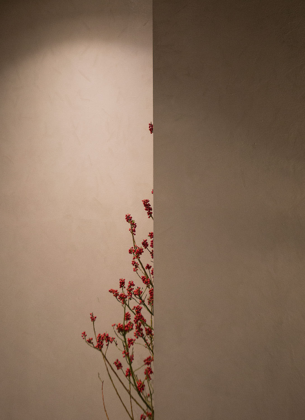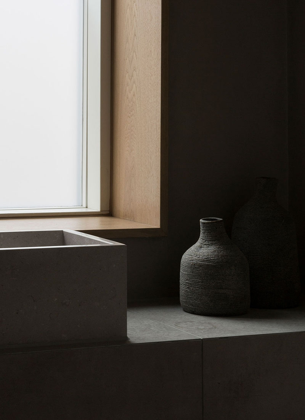Sticks’n’Sushi
Location
London, UK
Photography
Jonas Bjerre-Poulsen
Category
Commercial
Year
2018
The ground floor and heart of the restaurant is a grounded, welcoming space; industrial and elegant, with subtle contrasts in the quality custom woodwork, Danish design classics, industrial elements, natural stone table top and bar in blackened steel. Upon entering the ground floor of the restaurant, you’re drawn to the sculptural leather sofas, perfect for visitors paying the restaurant a brief visit, having cocktails or waiting for a table – perfectly placed by the windows to encourage interaction with the street life of Chelsea.
As you enter the 1st floor you’re met by a bright and sophisticated space, conveyed by the oak tabletops, chairs, partition panel walls and open plan of the floor. A combination that invites an intimate seating without loosing the feeling of being in a lovely bustling environment.
Light, transparant textiles divide the space and make up translucent, light-bearing elements when they’re lit up at night.
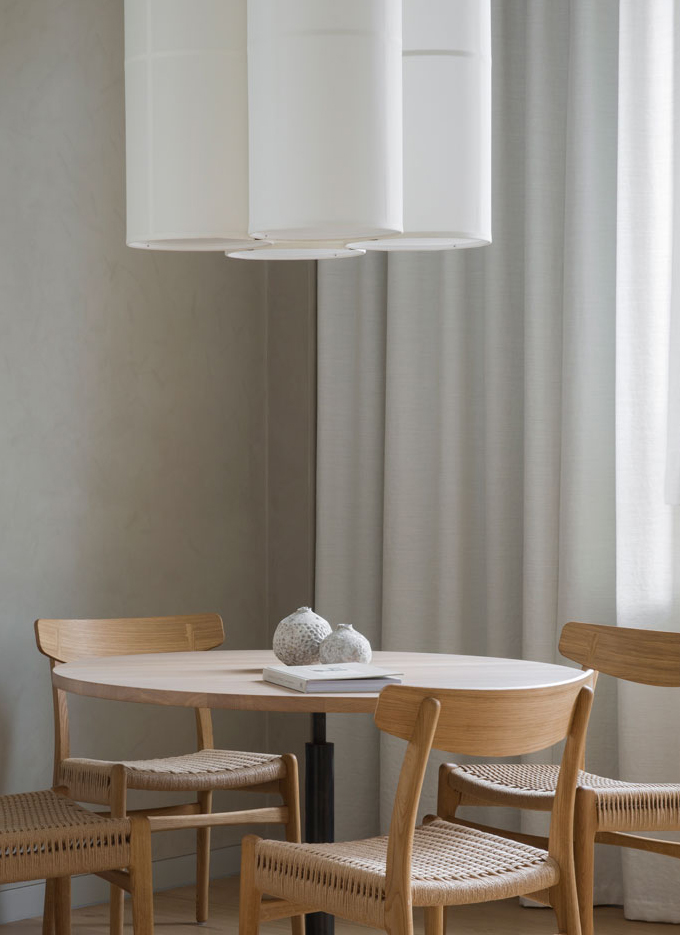
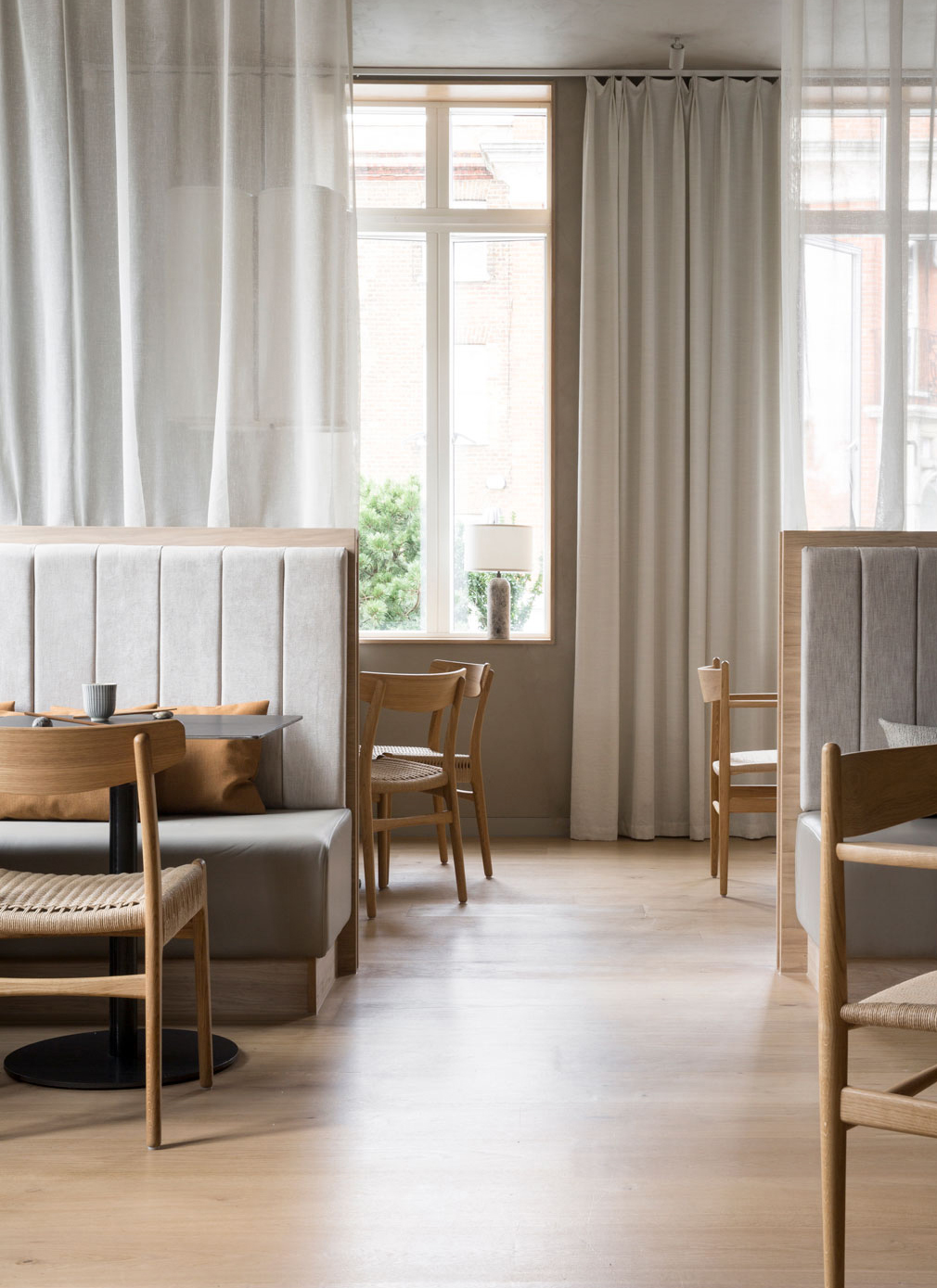

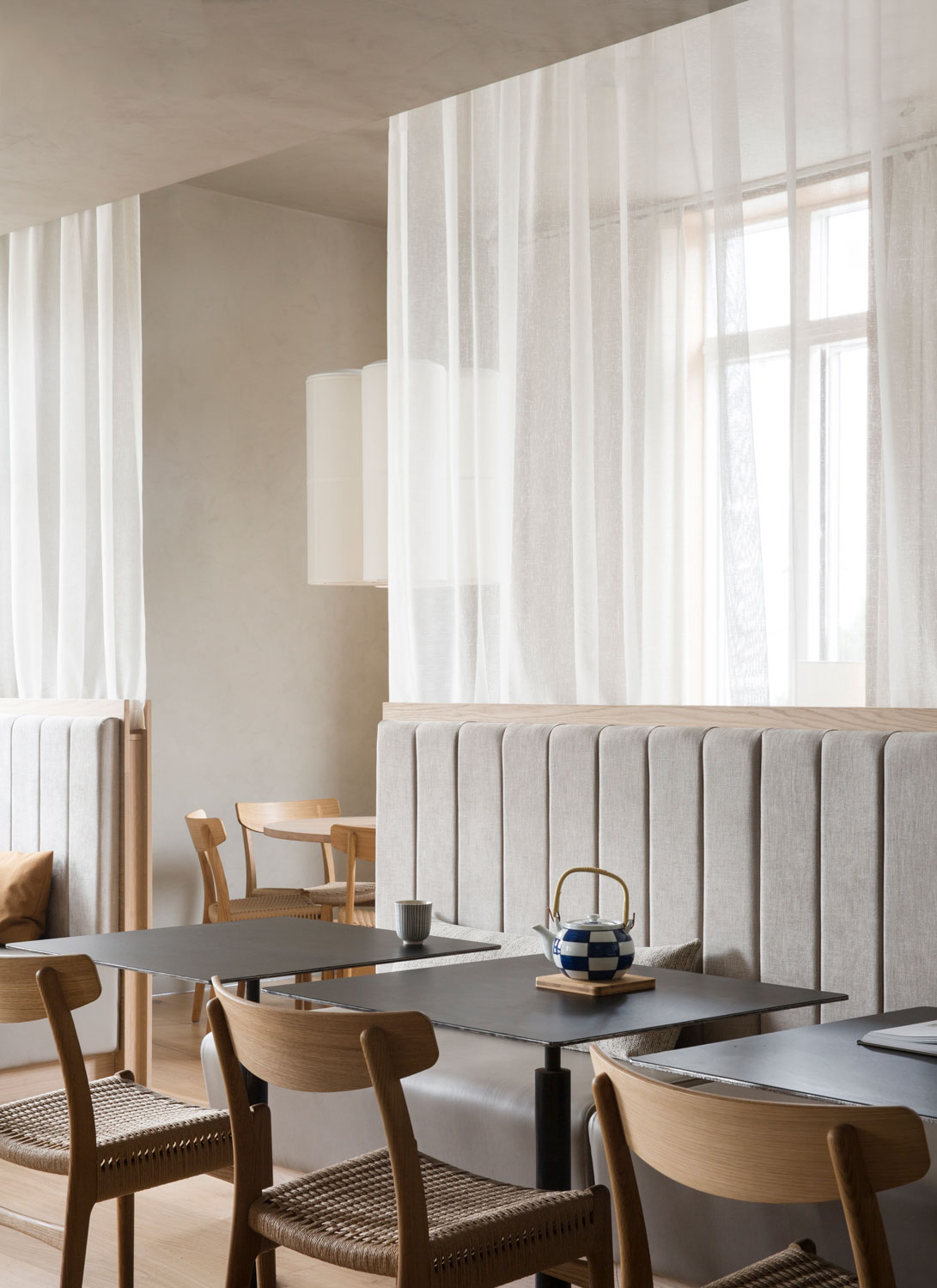
Carl Hansen chairs accompany the bespoke tables throughout the restaurant as a reference to the timeless Danish design heritage, quality woodwork and craftsmanship. Also the custom-made banquette seating embodies that soft feel, inviting guests to engage in the intimate settings.



The lower ground floor beckons with an intimate and secluded ambiance, creating an atmospheric hideaway that captivates visitors. This carefully crafted space is designed to be a timeless haven, radiating elegance that transcends the ordinary. Ideal for hosting parties, the lower ground floor invites guests to absorb its exclusive charm and become immersed in a unique blend of intimacy and sophistication.

