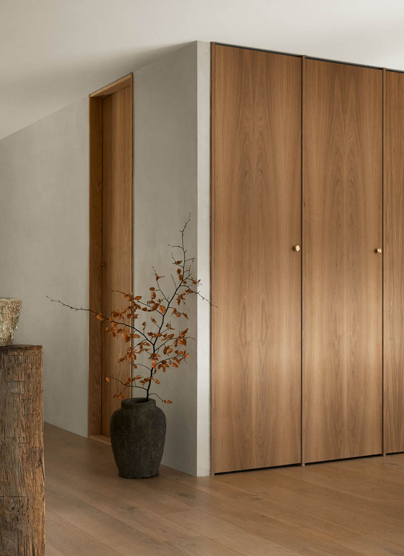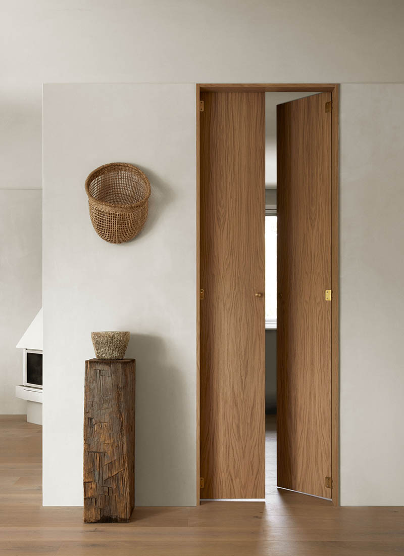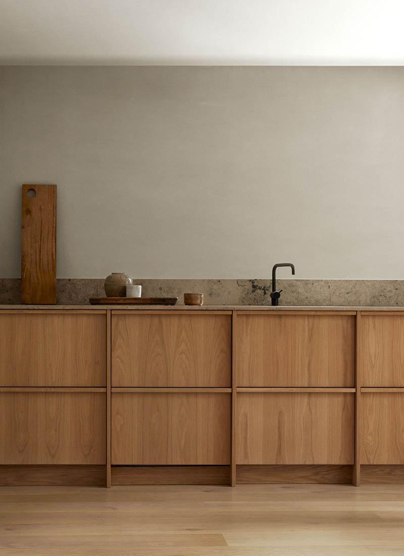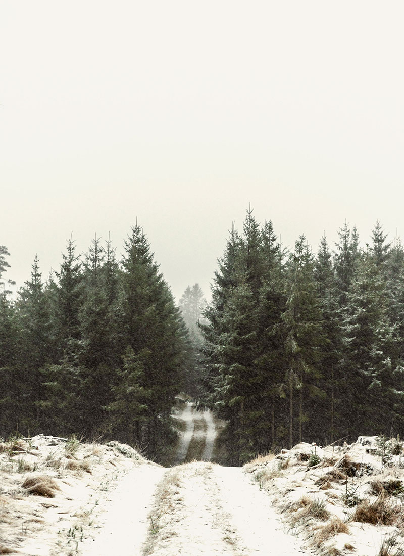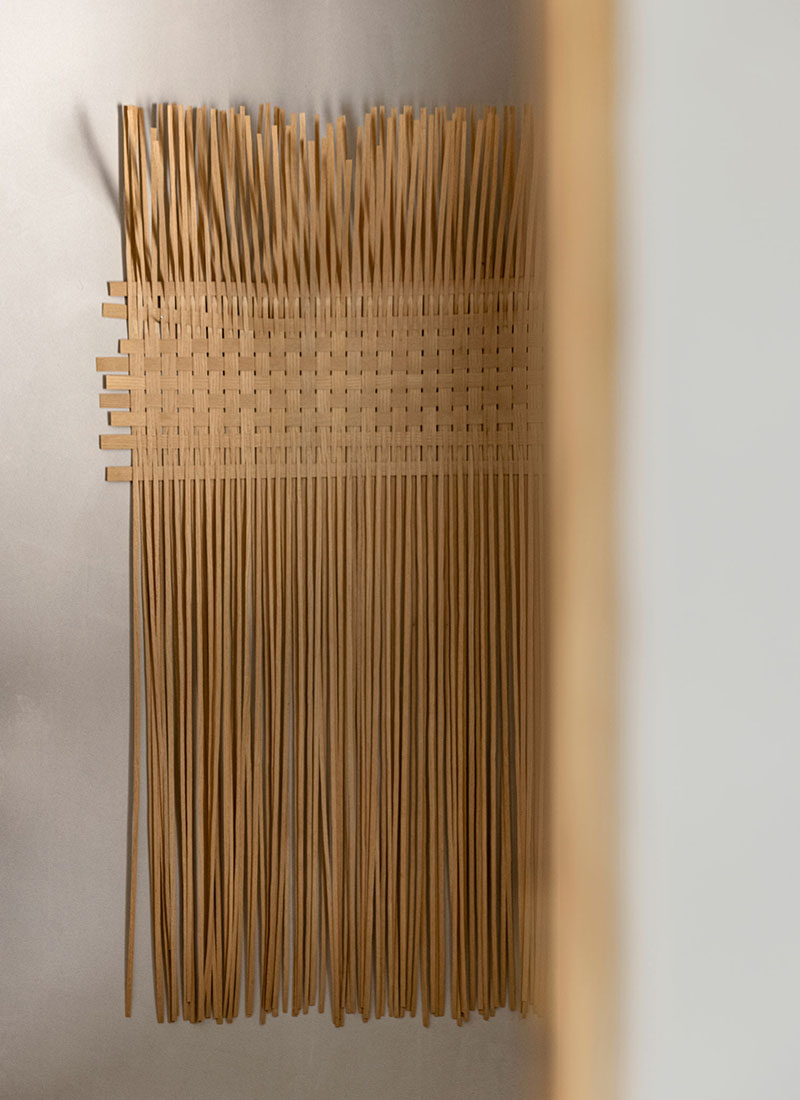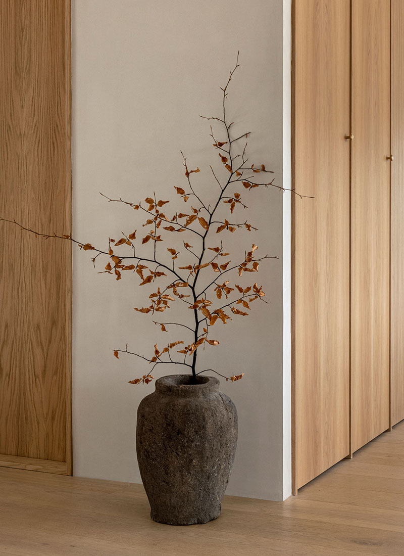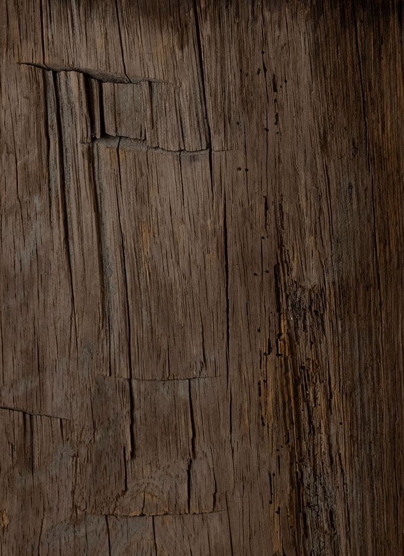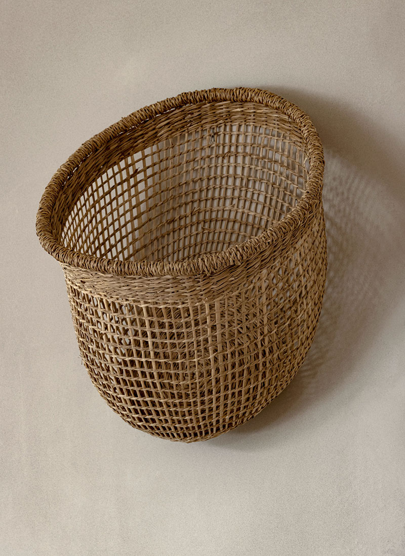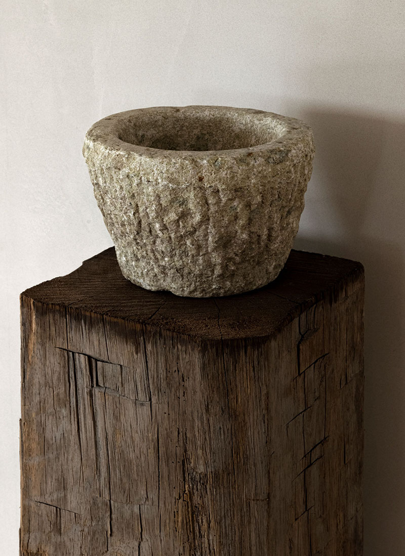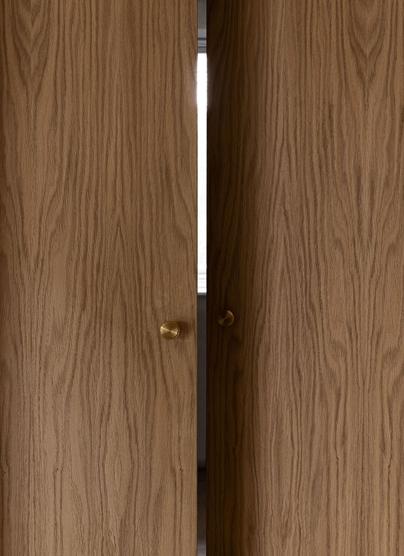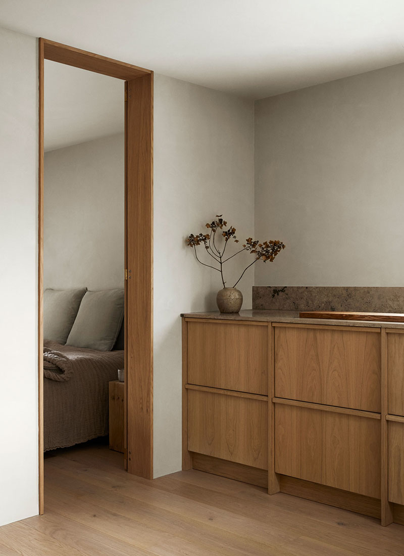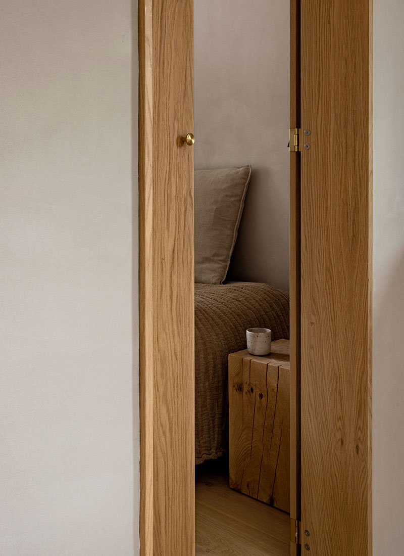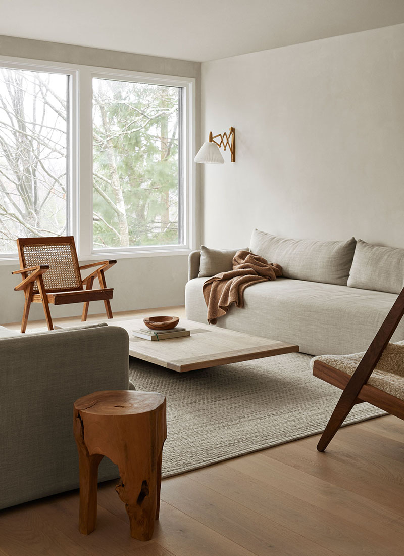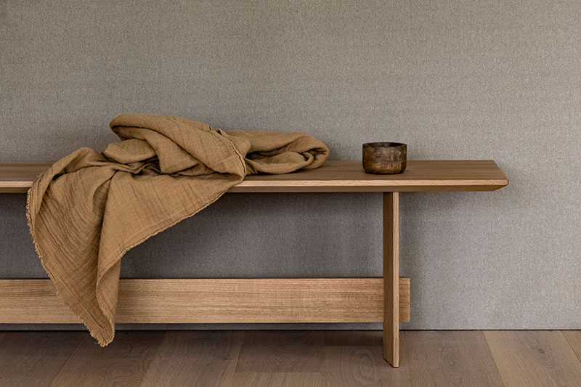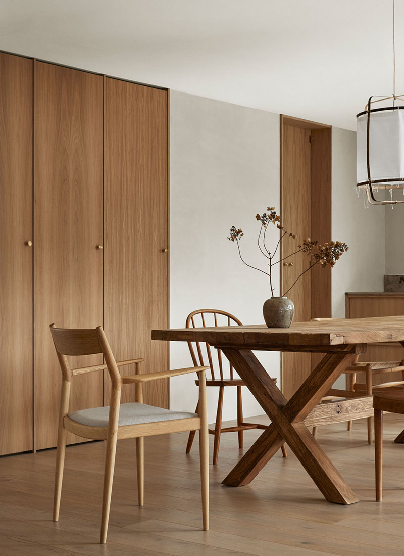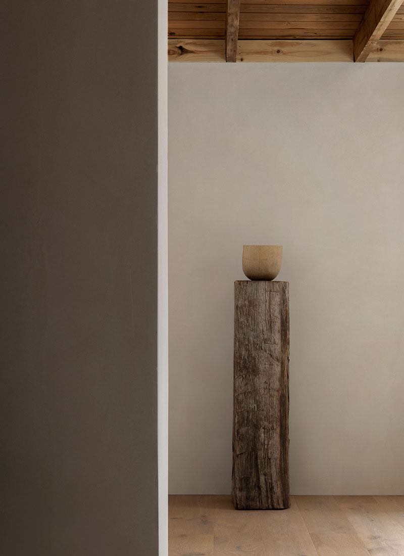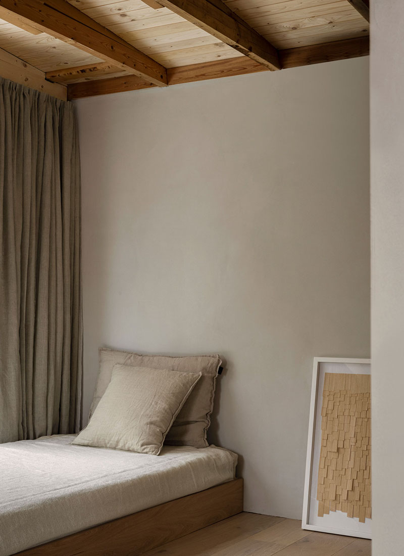Forest Retreat
Location
Sweden
Photography
Jonas Bjerre Poulsen
Category
Architecture
Year
Winter 2022
Consisting of a main house with two floors, and a guest annex built in between the tree trunks, the secluded property can accommodate up to three families with each their own suite, as the bottom floor of the main house works as a hotel suite with its own bedroom, bathroom, minibar, and sauna just as the annex is also completely self-contained.
Now completely remodeled on the inside, while the exterior has been opened up with large windows and doors, the space feels visually integrated with the wonderful and completely secluded landscape outside.
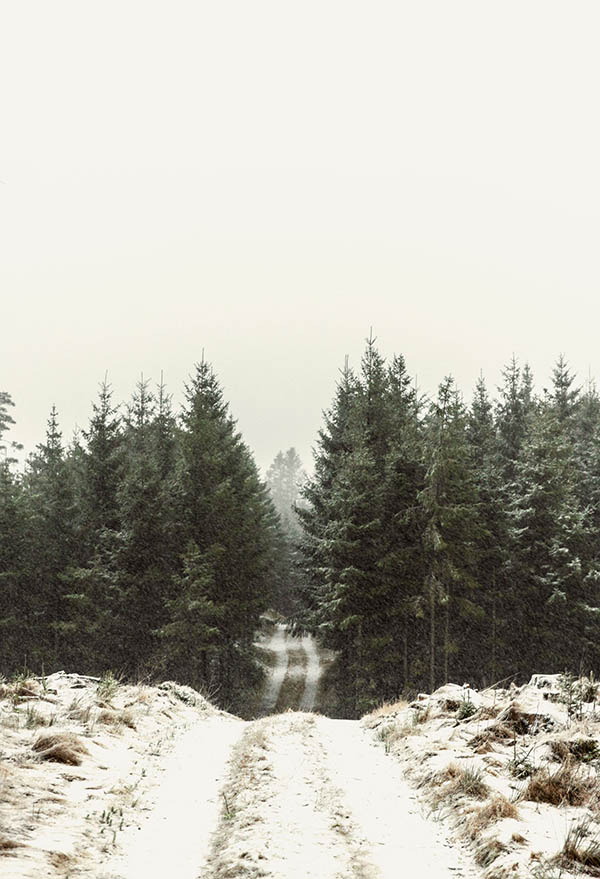
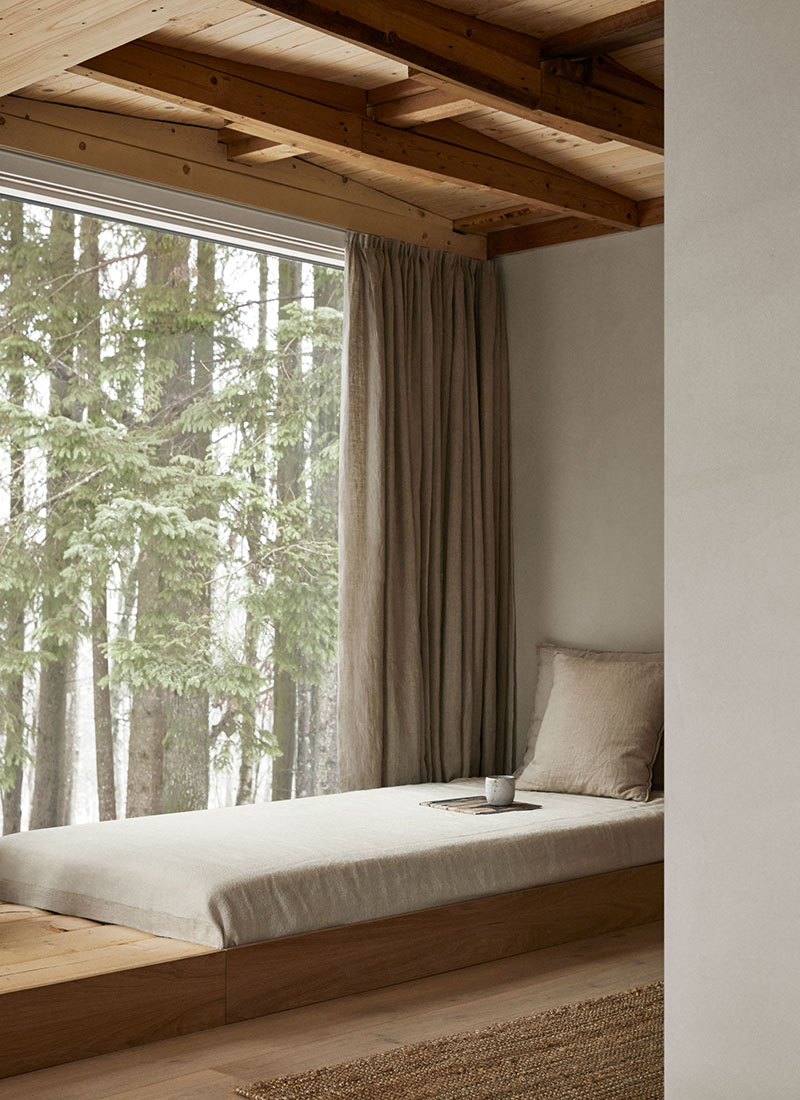
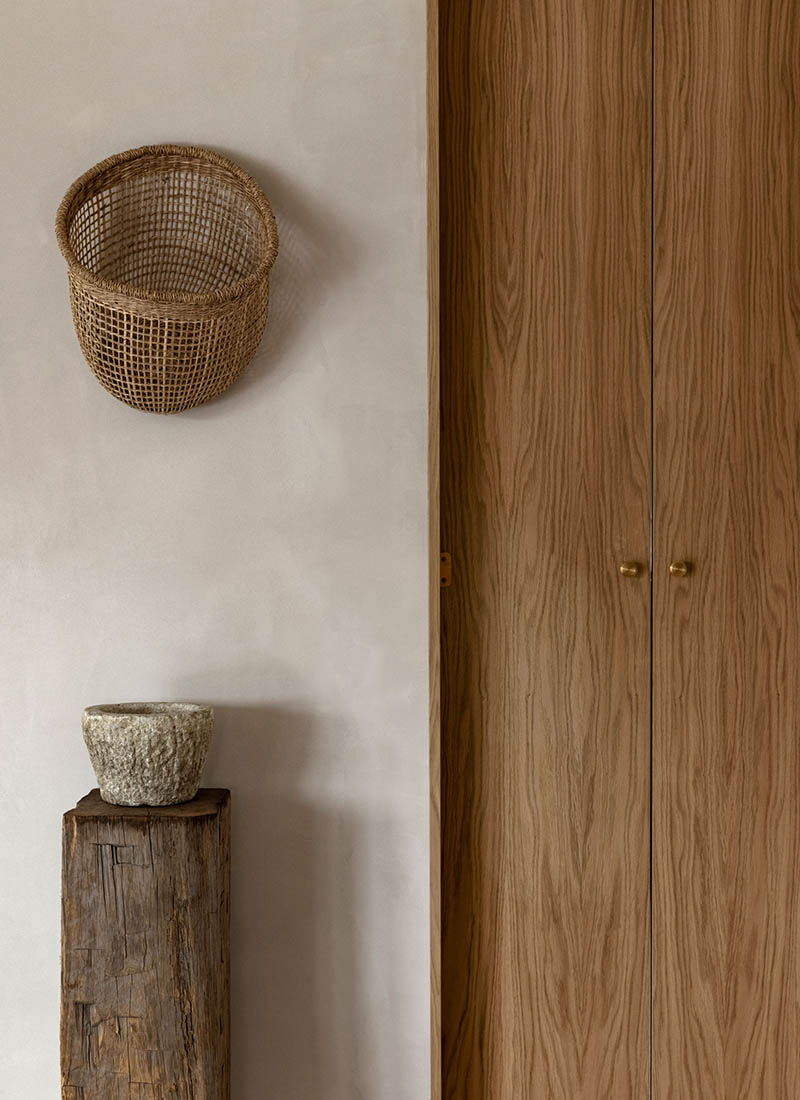

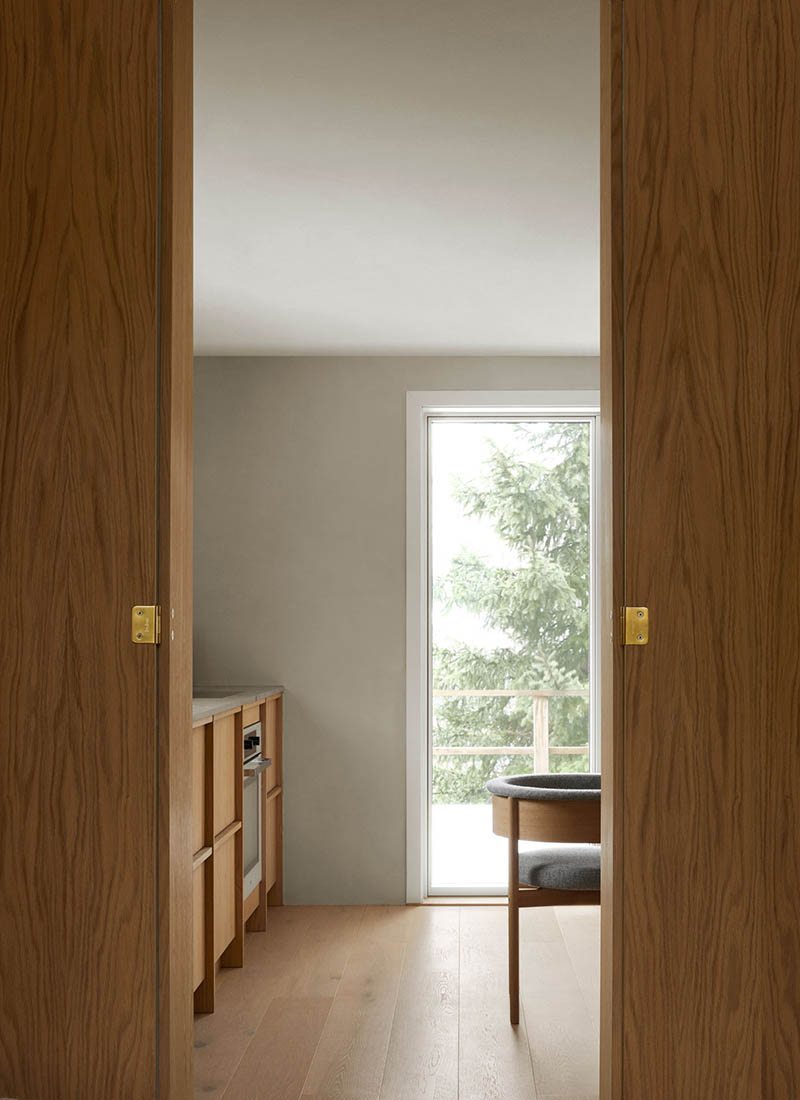
The interior material palette is kept as simple, natural, and rustic as possible dominated by oak flooring and fittings juxtaposed with dolomite plaster walls from St. Leo and a few stone elements here and there. The inherent warmth and textural qualities in the chosen materials magnify the expression of light and space, making sure that the sparse interior won’t ever feel empty.
Creating homes is often an exercise in restraint. And while the creation of a simple, authentic, and welcoming space might seem effortless and natural once completed, the journey to simplicity and the exercise of finding essence is often rather complex and not an easy task.
– Norm Architects
