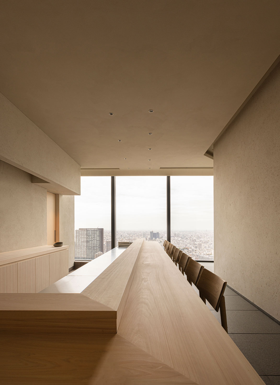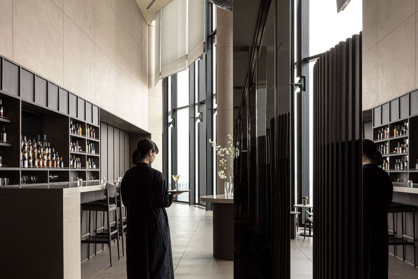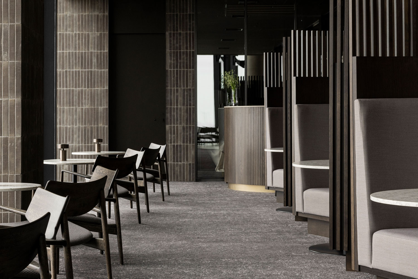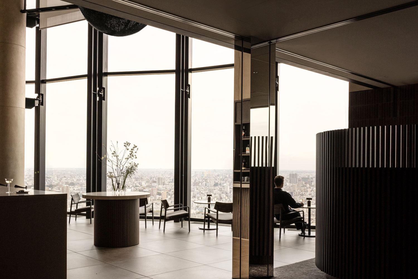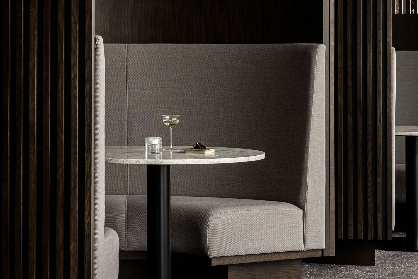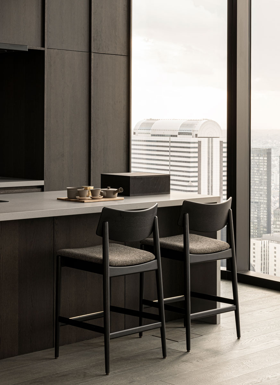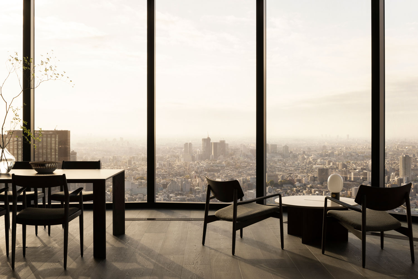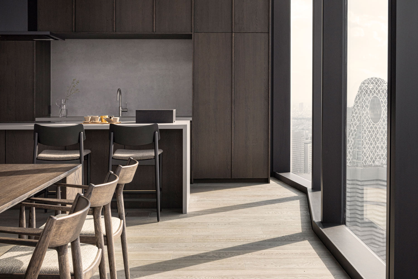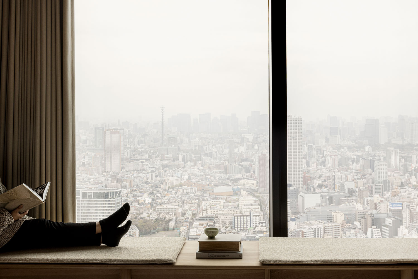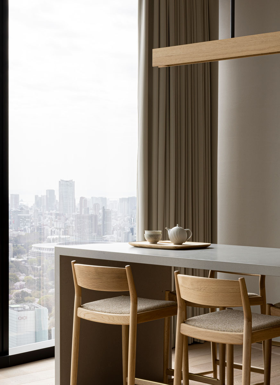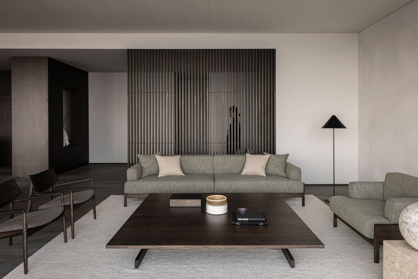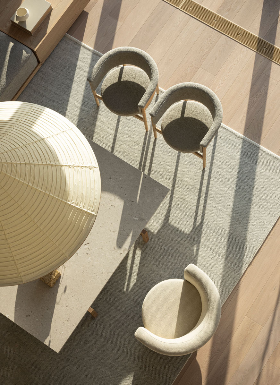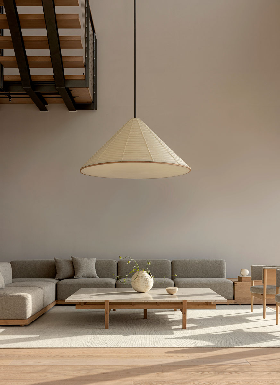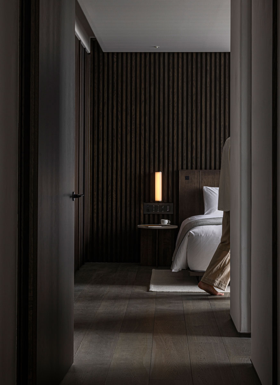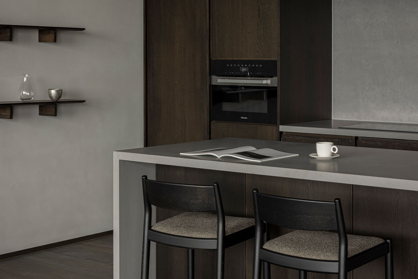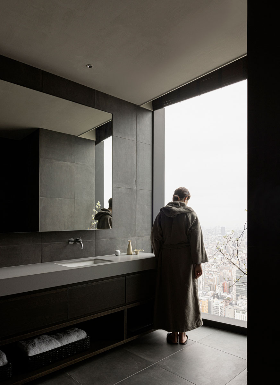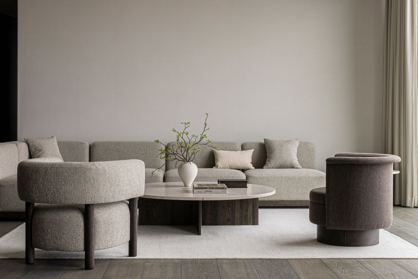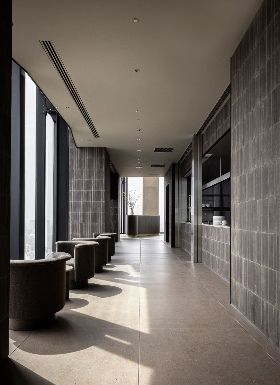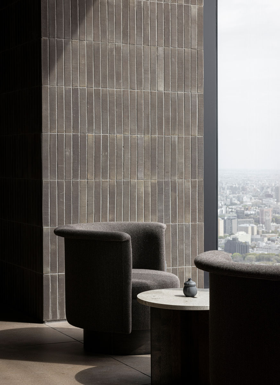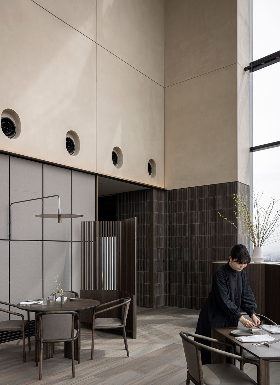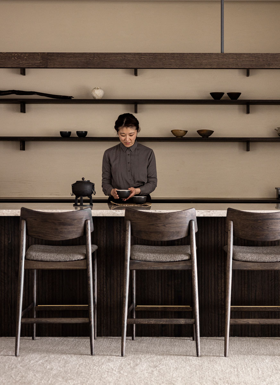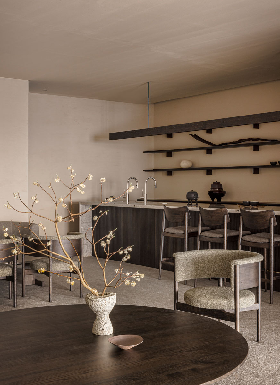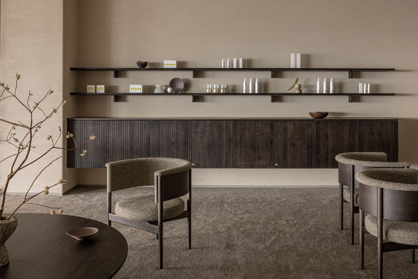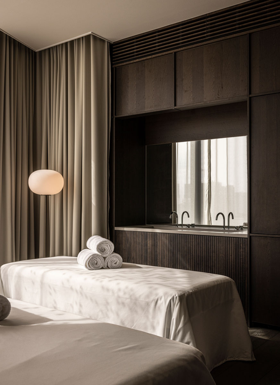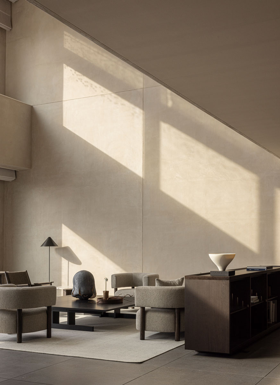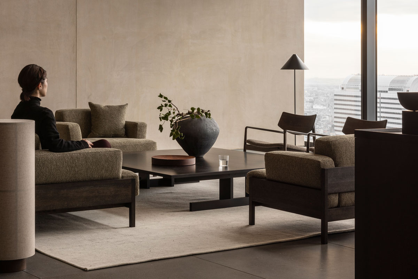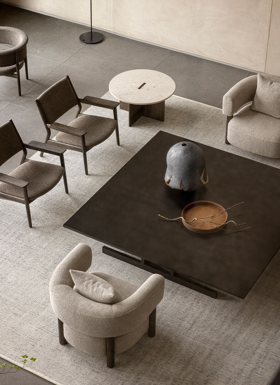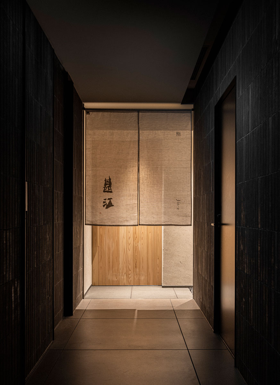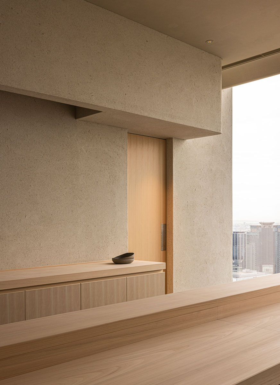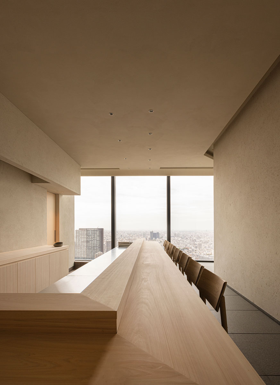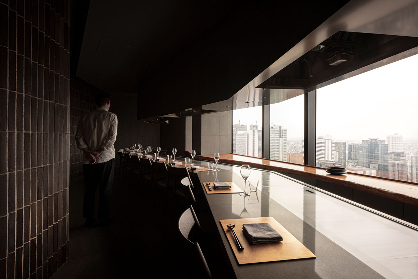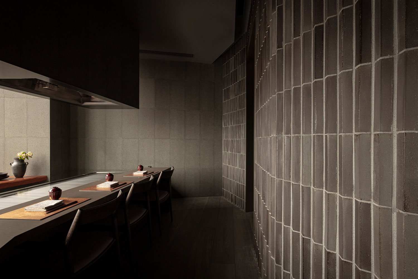Bellustar Penthouses
Location
Tokyo, Japan
Photography
Jonas Bjerre Poulsen
Category
Interior Architecture
Year
May 2023
Partners
Keiji Ashizawa Design
Karimoku Case Study
Staying at the high-end BELLUSTAR Penthouse is an otherworldly experience, allowing you to escape from everyday life. From the moment you step out into the topmost floors, you are immersed in a sense of calm. The subtle decor, soft furnishings, and attention to detail create an atmosphere that exudes sophistication and refinement. Each suite is designed to provide the ultimate leisure experience with breathtaking views of the bustling city that surround the hotel. All facilities are nothing short of exceptional. From the Spa Sunya to the Sunset Lounge and exclusive Teppanyaki Restaurant, every corner of the hotel is a testament to luxury and elegance. Bellustar Penthouse is not just a place to stay; it’s an escape, a retreat, and a sanctuary amid the bustling city.
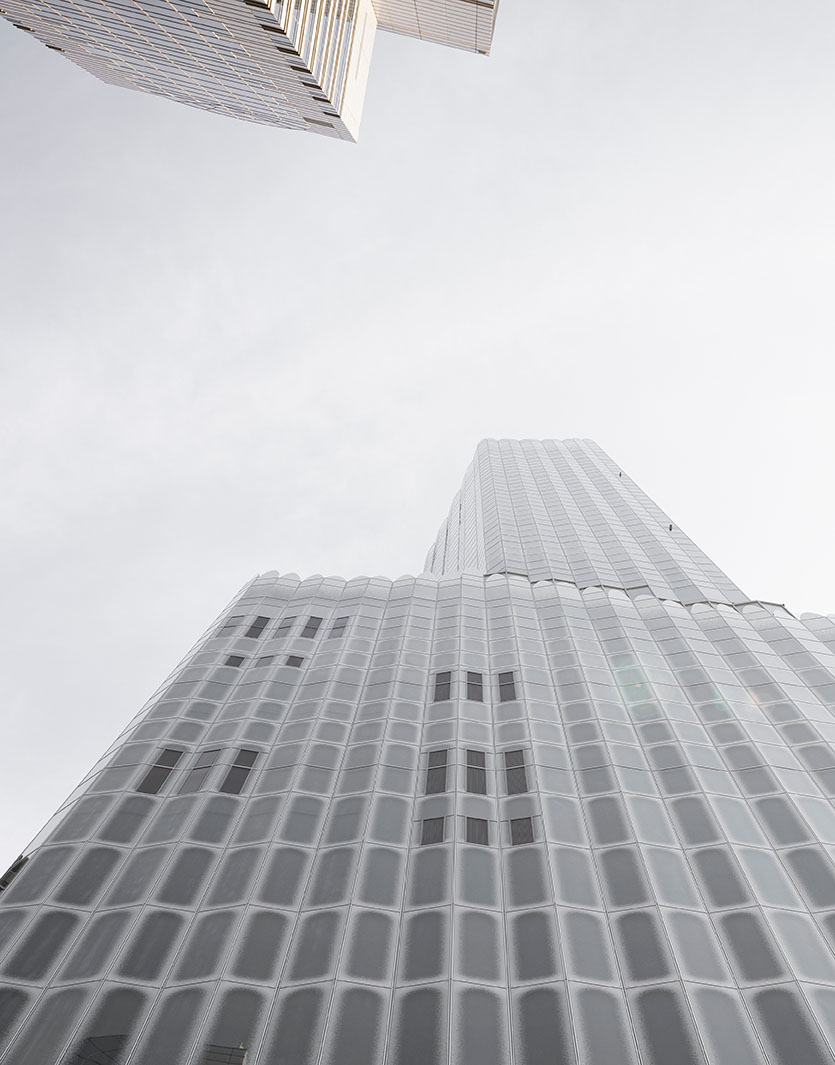



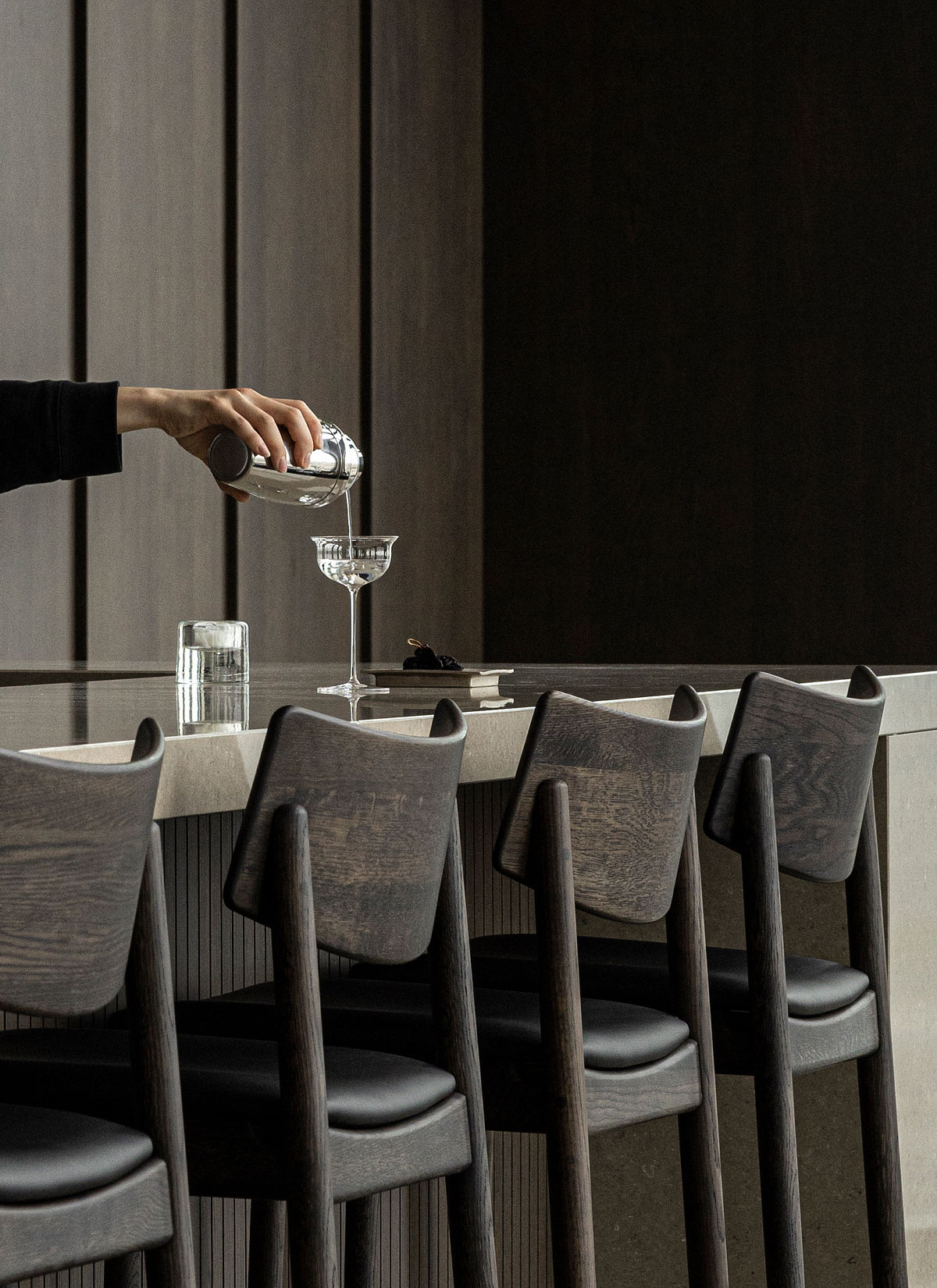
Being located in the heart of Shinjuku, an area of Tokyo famous for its vibrant and intense atmosphere, the interior of the bar is designed to be the opposite – a place to retract to and experience a holistic universe that caters to all senses.
As the most luxurious location in the Tokyu Kabukicho Tower, the main dining area has a three-story atrium space with an unbroken view of the Tokyo skyline. Window seats create the impression of truly blending in with the view, while the opposite four-seaters feel slightly more private as pendant lights designed bespoke by Keiji Ashizawa hover above each table. The space is elegantly furnished with minimalist bespoke designs from Karimoku exuding timeless beauty and with just 36 seats, the space feels both intimate and grand.
The use of organic forms and natural materials like wood and stone can be seen as an antidote to the city that serve as artworks through the grand windows. Listening to nature’s story of artistry, optimism, imperfection, and impermanence, we wanted to bring these poignant qualities into the work to create a space that feel of this world. Deciding to decorate the walls with custom-made tiles from Japan in a distinct proportion as well as soft cell panels for acoustics, we then chose the colors of the flooring and furniture to match the tiles to create a coherent space that feels calm. In this way, we have focused on bringing natural elements and their inevitable patina into our modernized lives which can remind us of our place in nature and create an exclusive calming effect.
The five penthouses stretching across the skyscape seem to melt into the sky amidst the dynamism of a 200-meter altitude and as you check into your room, you are greeted with a sense of calm. You’ll find it that traditional Japanese culture is woven into the interior aesthetic, while windows about seven meters wide offer an amazing panorama of Tokyo spread out before you.
Inspired by the beauty of the four seasons in Japan, each penthouse is named after a different element of the term ”Kacho Fuugetsu” – Flower, Bird, Wind, and Moon – a unified world-view manifests across the five penthouses with each their own individual tranquil and unique atmosphere. The entire floor is furnished with Karimoku furniture with design work by Keiji Ashizawa Design and Norm Architects, actualizing a timeless space by adding pleasant furniture and the natural warmth and comfort of the house.
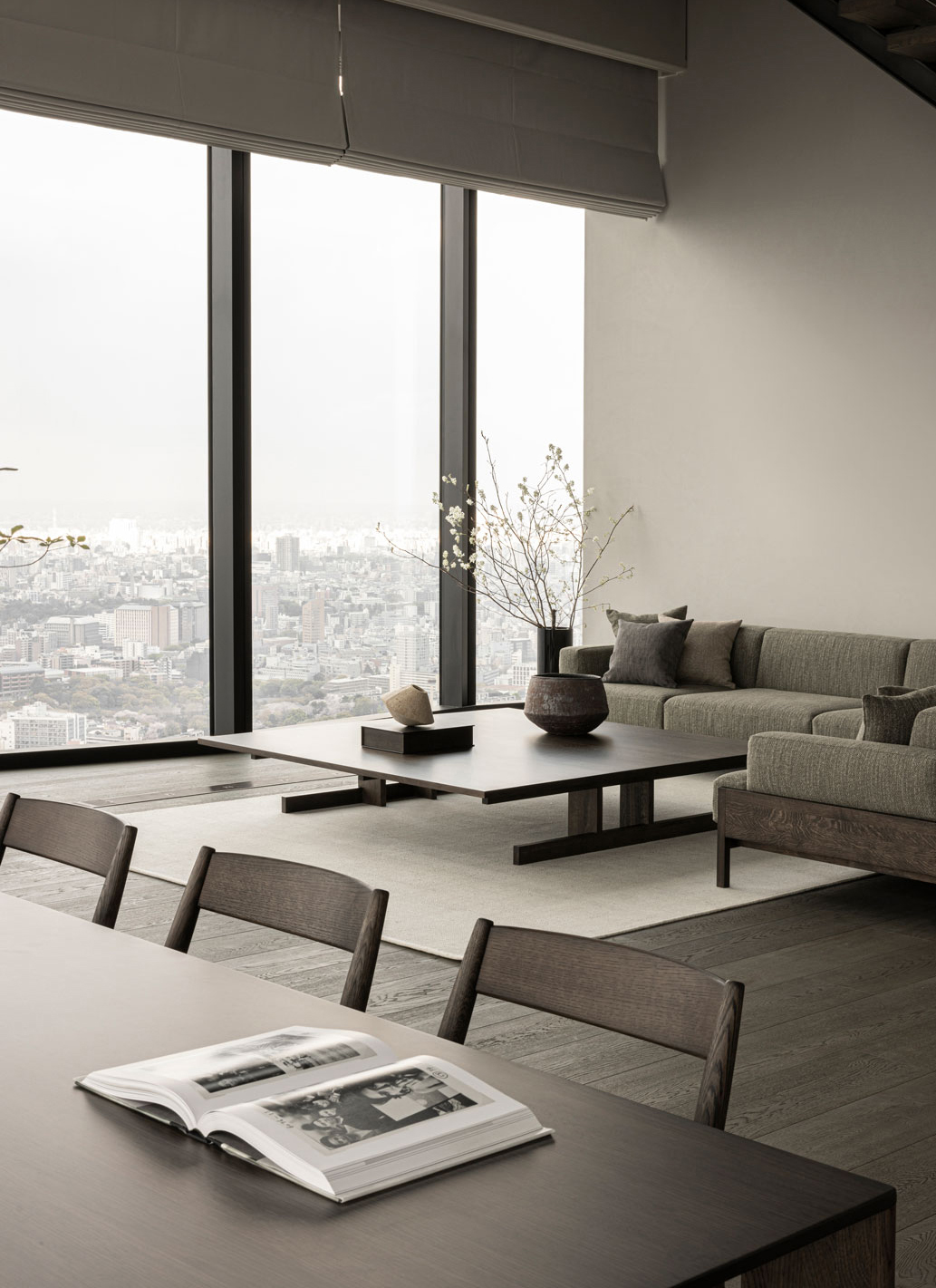

“
Like the name of each of the five exclusive penthouse apartments that make up the heart of the top floors of a BELLUSTAR TOKYO suggests, our project is deeply connected to nature, despite its location in the heart of Tokyo’s busy Shinjuku neighborhood.
Although we have worked to create a fine balance and clear connectivity between the different spaces of the top floors of BELLUSTAR TOKYO, each space also has its own character and small differences. Some are designed to feel warm, dark and intimate, while others are designed to feel open, airy and light. Both atmospheres are important to the human psyche and are implemented where it makes sense. The differences of the spaces and areas are subtle – it can be small changes in colors, materials, wall plastering, fabrics and artworks that gives each room its own unique features, while moving from one area of the hotel to another feels like a seamless and natural journey.
The palettes we choose to live with immensely affect our mood, and researchers across disciplines agree that natural materials offer the most meaningful physiological encounters. With this mindset, we find ourselves returning to primal neutral colors, originating in nature, which have marinated in meaning for millennia and are thus universal, timeless, and arguably ideal for mental health. While the preferred palette is restrained to soft beige, brown, and gray, each context inspires a different hue selection and combination; specific tones and levels of vibrancy that resonate with that place.
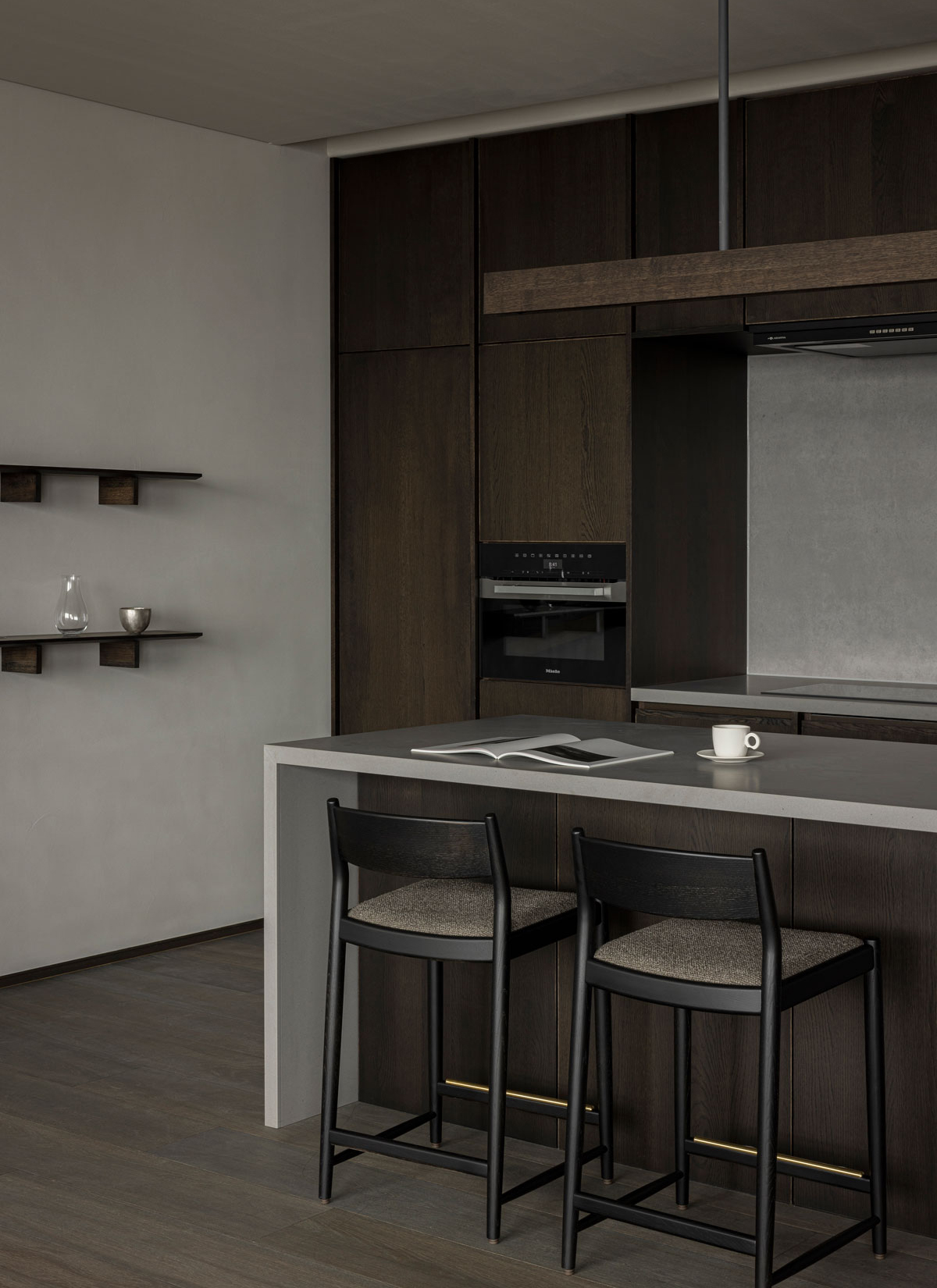
Each suite comes equipped with a kitchen, and a chef who can be brought in for private dining upon guest request.

In our collaboration with Karimoku, we are fortunate to be developing furniture that is born from real needs that occur in our architectural projects – and then have these produced in the highest quality and with the best know-how, offering the pieces to customers as well. A truly wonderful set-up that we would never have dreamed of.
The ”Sora” (sky) suite is the only suite that comes fully equipped with a private room for experiencing the SPA Sunya. Removing unnecessary clutter within the space, we allow for the inherent qualities of the selected natural materials to become ever more present and create a calm atmosphere that resonates with the guests on a deeper level.
”Tori” (bird) is a 186 sqm maisonette format room, featuring incredibly spacious living rooms with atrium cutaways. The bedroom and living room spaces are on separate floors for a comfortable flow within. The N-S02 table has been designed by Norm Architects for Karimoku specifically for the room in order to create a seamless transition to the sofa beside it.
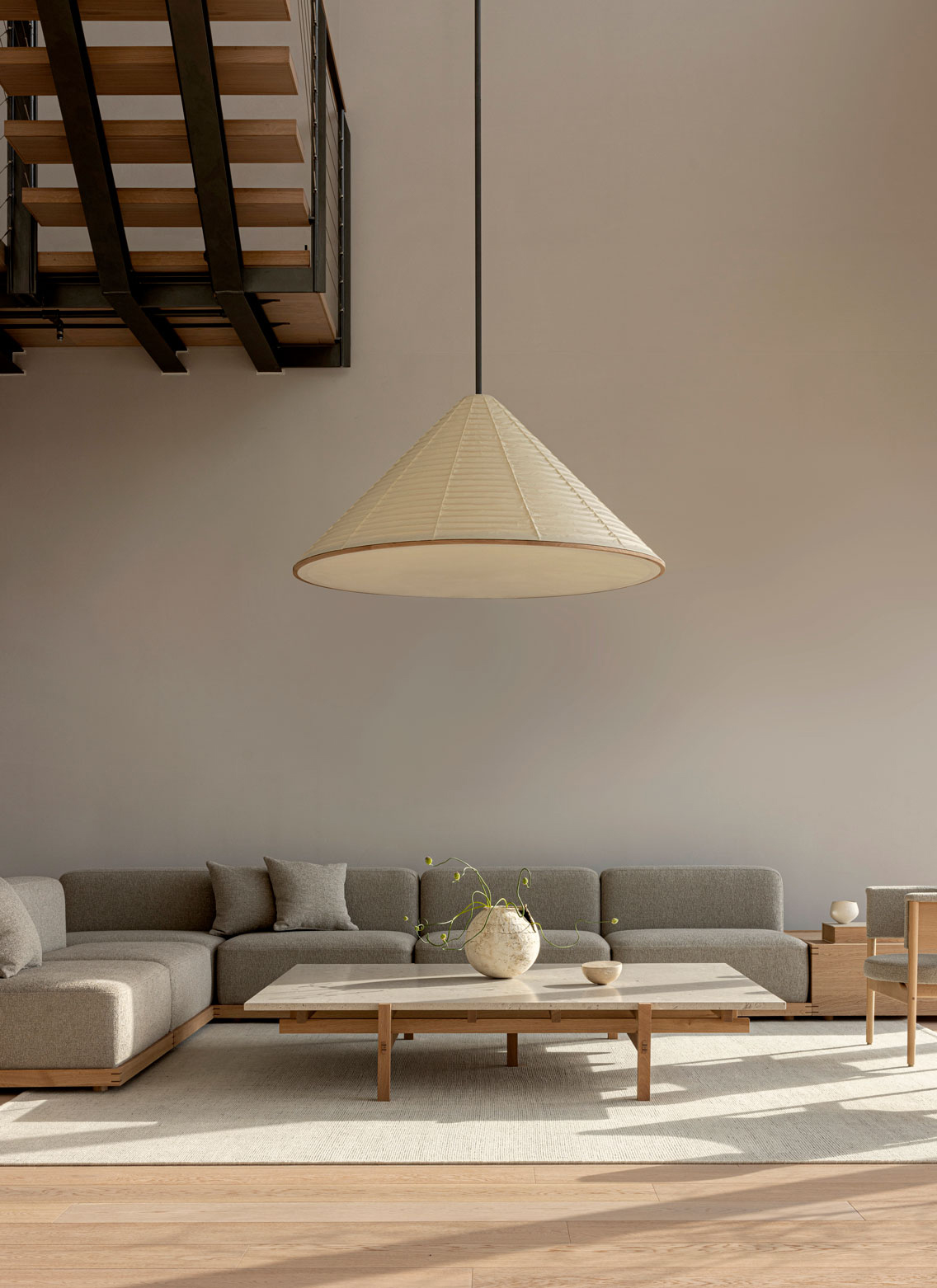
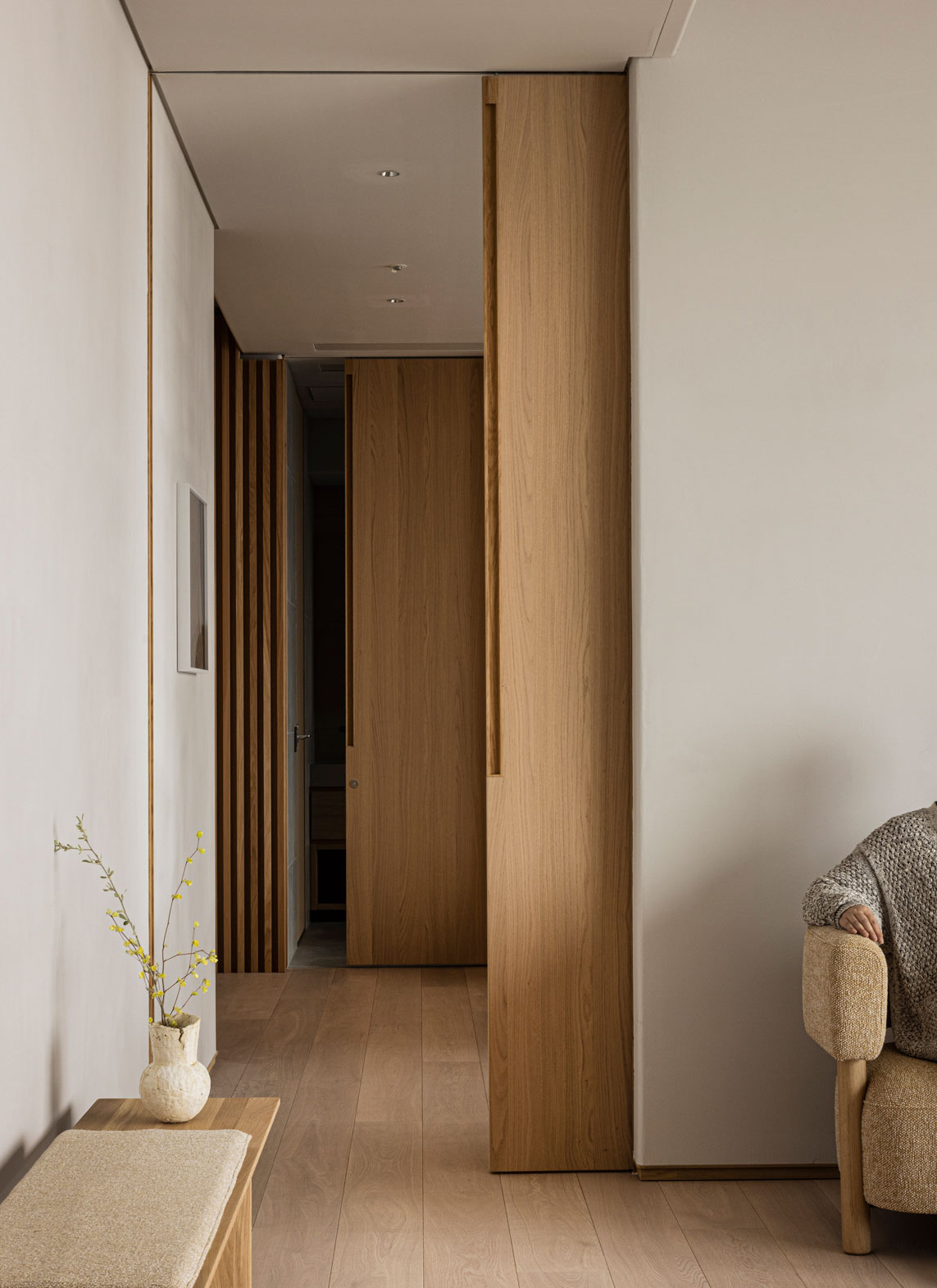
Perched high above Tokyo on the 47th floor, SPA Sunya is more than just a place to indulge in the various treatments on offer. Taking its name from Sanskrit word for sky, the spa is a tranquil place for immersion and relaxation. The treatments themselves reflect Japan’s reverence for nature and its healing power. Each season brings a new menu of personalized treatments that incorporate the blessings of the earth from all over Japan. From the moment you enter, you will be enveloped in soothing scents, gentle sounds, and warm light that stimulate all of your senses and energize both your mind and body.
The four private treatment rooms as well as the spa lounge are designed as a secluded escape from the hustle and bustle of the city below. In a collaboration between Keiji Ashizawa Design, Norm Architects, and Japanese Hotta Carpet, we set out to create a series of custom-made carpets for the spa as well as the bar and hallways. Designed in both a dark and light version, the carpets create a pattern and design that is on the one hand subtle and understated, and on the other is distinct and full of expression. Not only does the use of wall-to-wall carpets have visual impact on the space, but it also enhances the acoustic and haptic qualities, which are often overlooked in interiors.
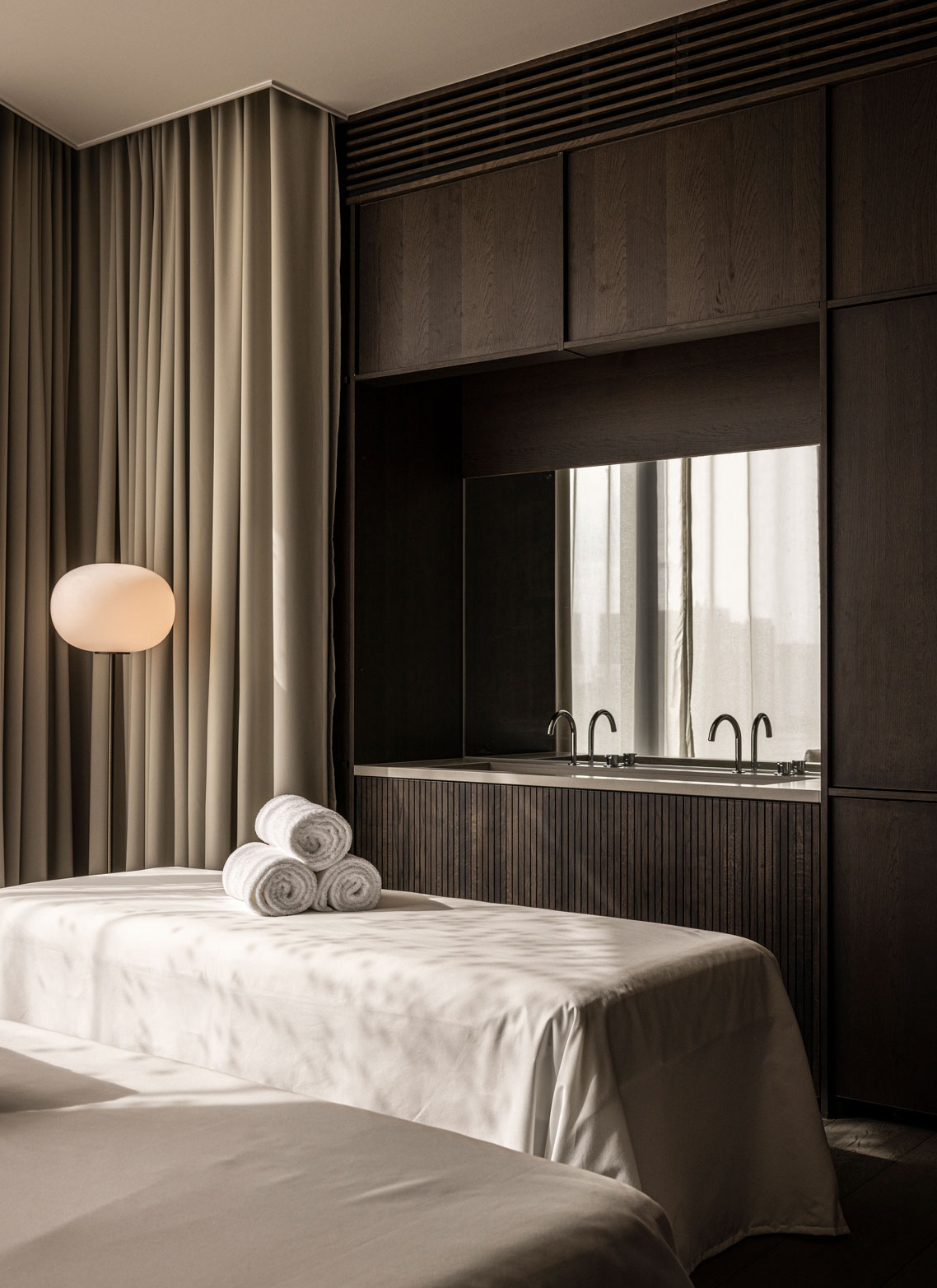
Located on the topmost floor of the Tokyu Kabukicho Tower, the SPA Sunya is available to hotel guests and outsiders alike.
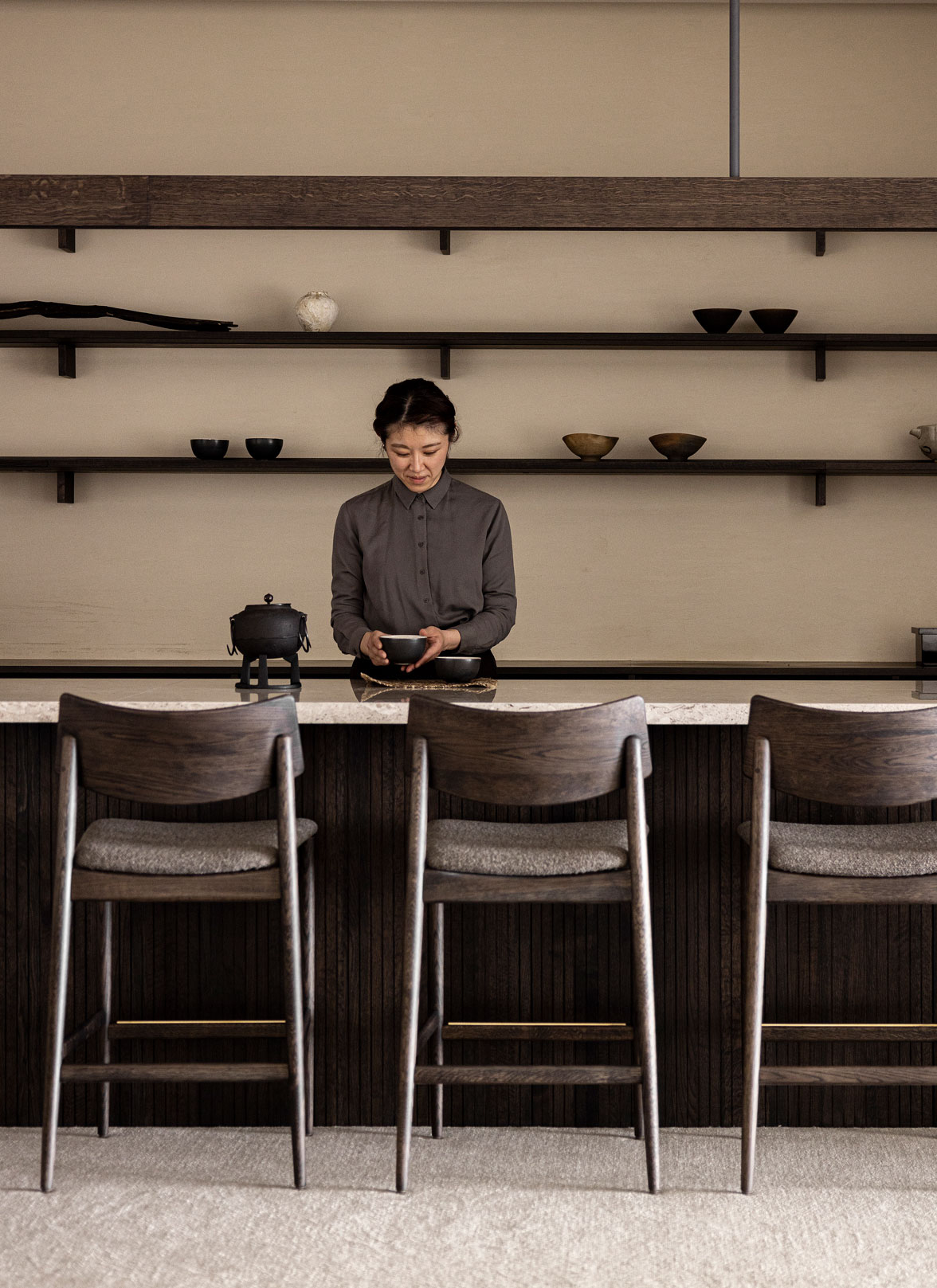


The idea behind the Sunset Lounge was to create a comfortable communal space for the residents of the five penthouse suites. A place where there was the possibility just outside the door of your private sanctuary to socialize, sit down with a drink, a good cup of coffee or a book, while enjoying the play of the sun on the rendered walls of the double height space as it sets on the horizon of the city and the great Mount Fuji, creating ever-changing artworks of light and shadow in the space.
Working closely with the talented stylist Yumi Nakata, who has handpicked pieces from an array of Japanese craftsmen, the space is now layered with eclectic furniture, unique objects, and interesting art pieces to create an atmosphere that resembles a private apartment with the hope that the experience of traveling can bring a sense of wellbeing, both through the exuberance of the city and the quietness of a home.
“
Truly a lounge for enjoying the sunset, the furniture is arranged to create a pleasant sense of density in an appropriate amount of space. We hoped to create a space that allows for serenity and serendipity in equal parts.



As the sun slowly dips below the Tokyo skyline, the BELLUSTAR Penthouse beckons you to indulge in the exquisite flavors of Japan at its luxurious restaurants. In addition to the main restaurant, the penthouse area boasts two intimate restaurants: a Sushi and a Teppanyaki venue. Both tucked away in the sky above the city, these culinary treasures offer a unique and unforgettable experience. Designed to feel like small hidden and intimate traditional city restaurants but transformed into contemporary places hovering above Tokyo, the two restaurants put the guests in close contact with the chefs at work. Whether you prefer a private dining experience or to share it with a small group, each restaurant promises to take you on a singular and astounding journey of the senses.
With each their own character and material palette, the two restaurants make for singular and astounding experiences. At the sushi restaurant, the space is bathed in the soft glow of Hinoki wood, while the Teppanyaki “Tenyu” Restaurant feels even more intimate and moody with its dark brick walls adorned in intricate patterns.


