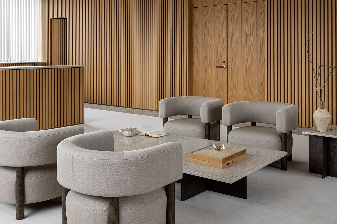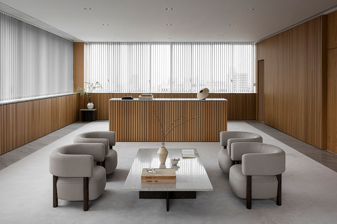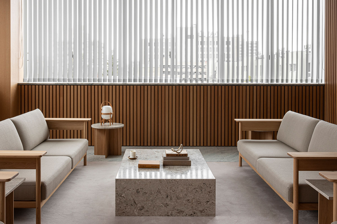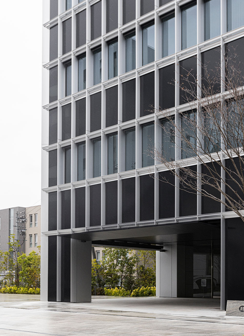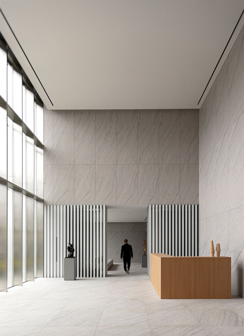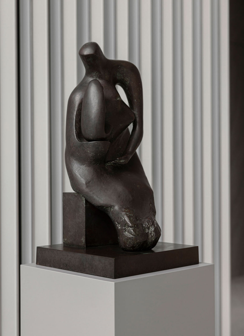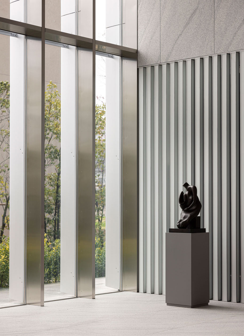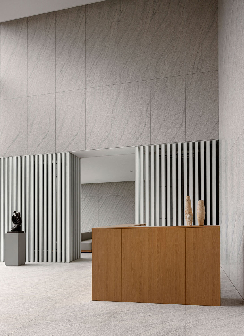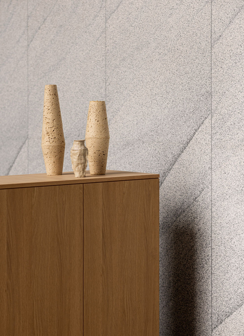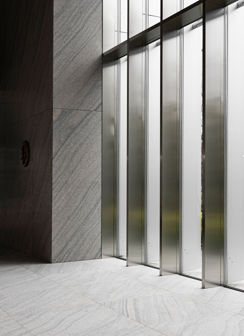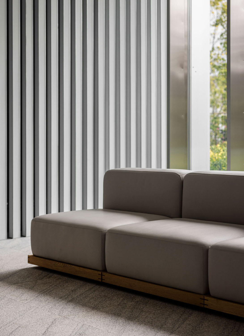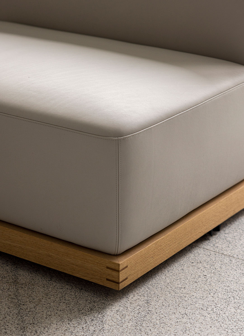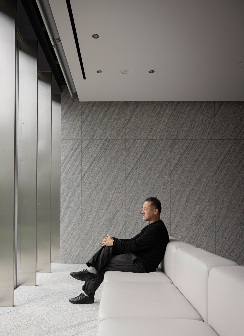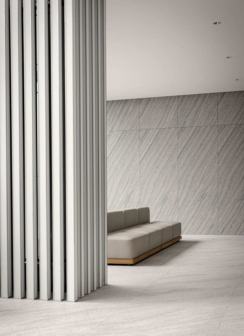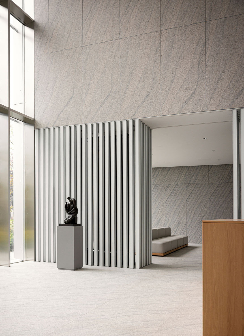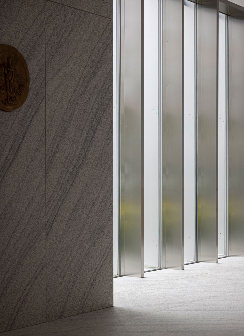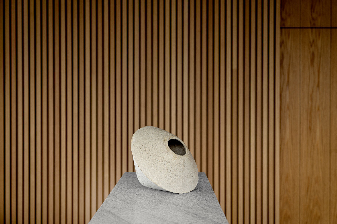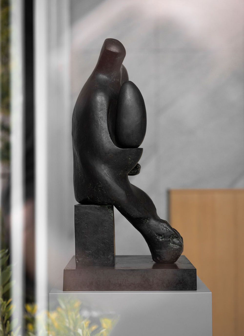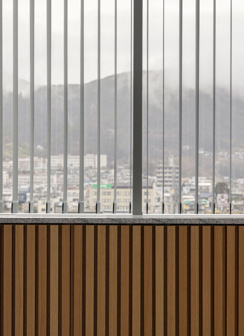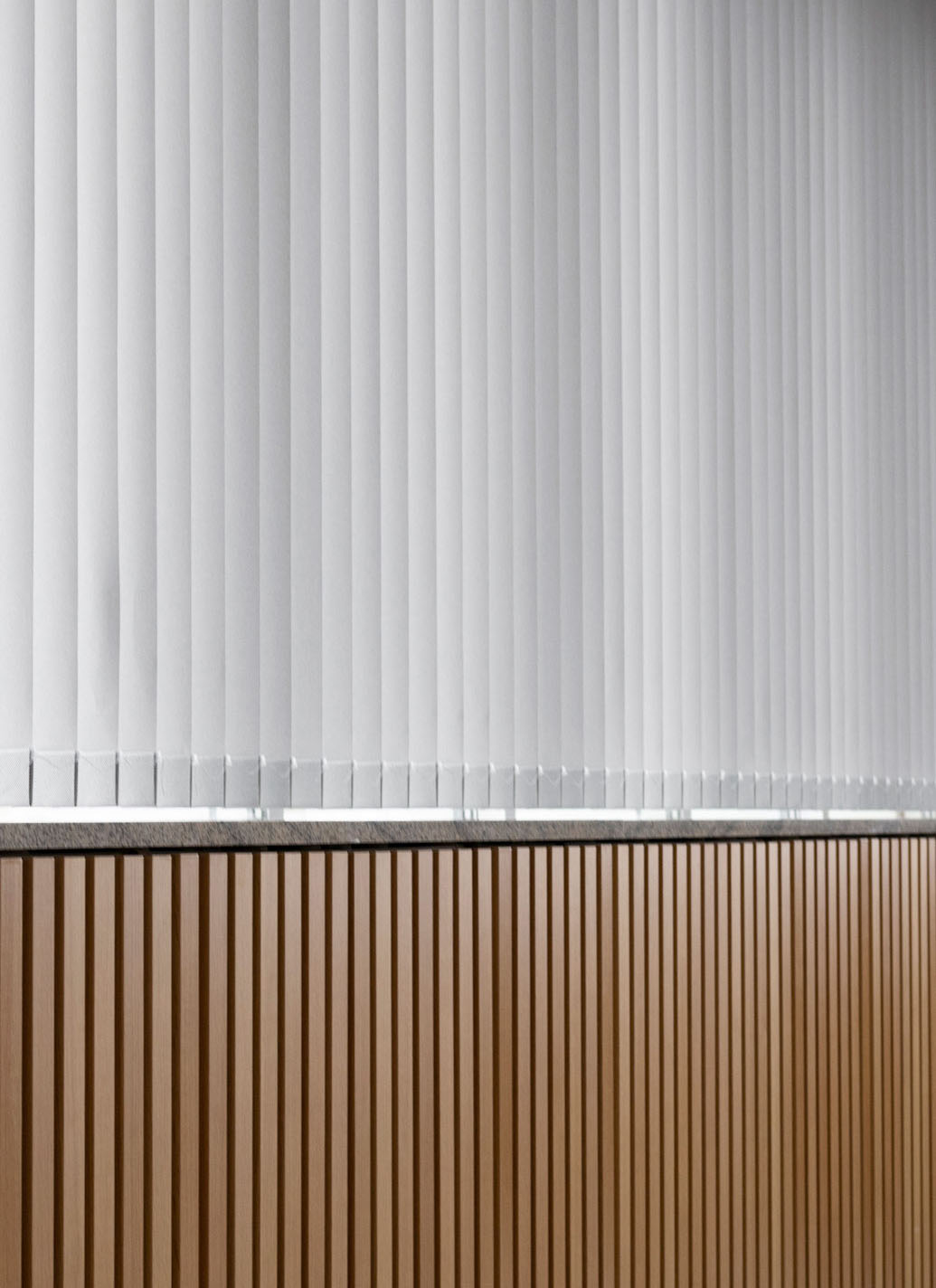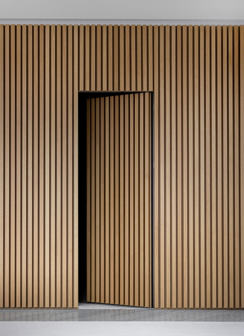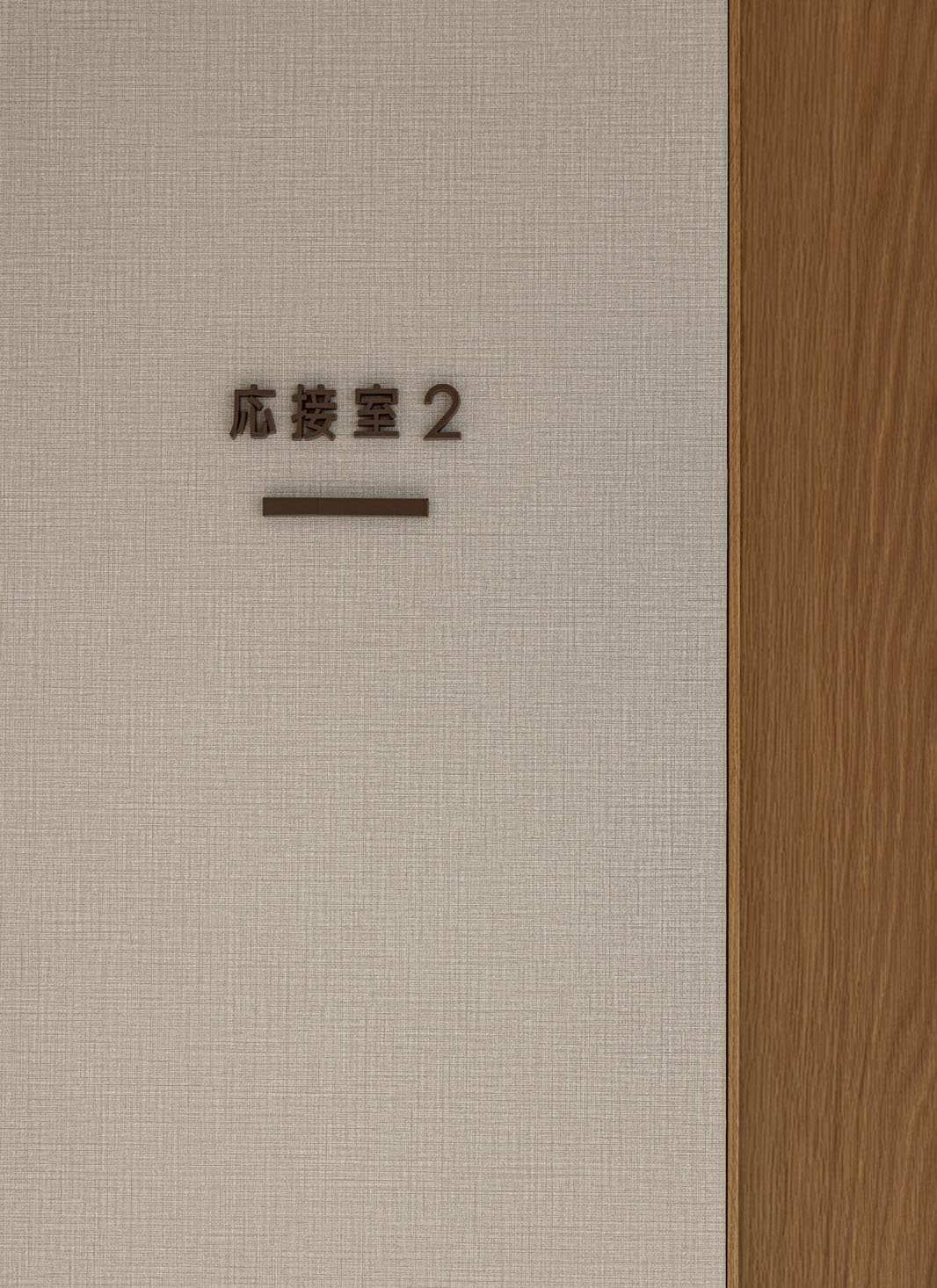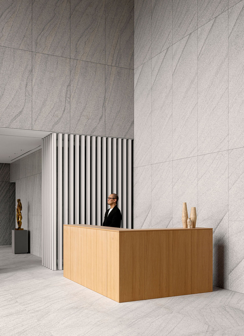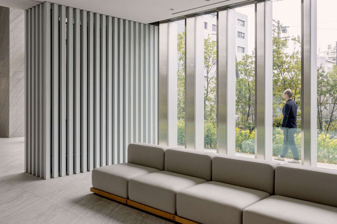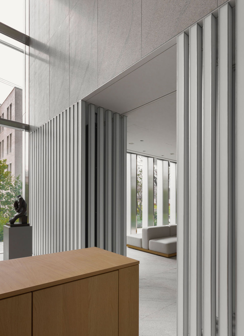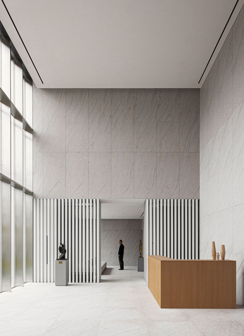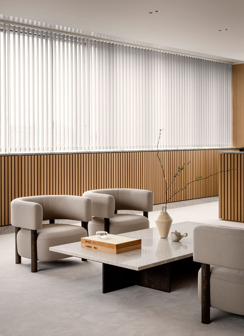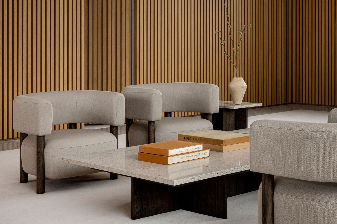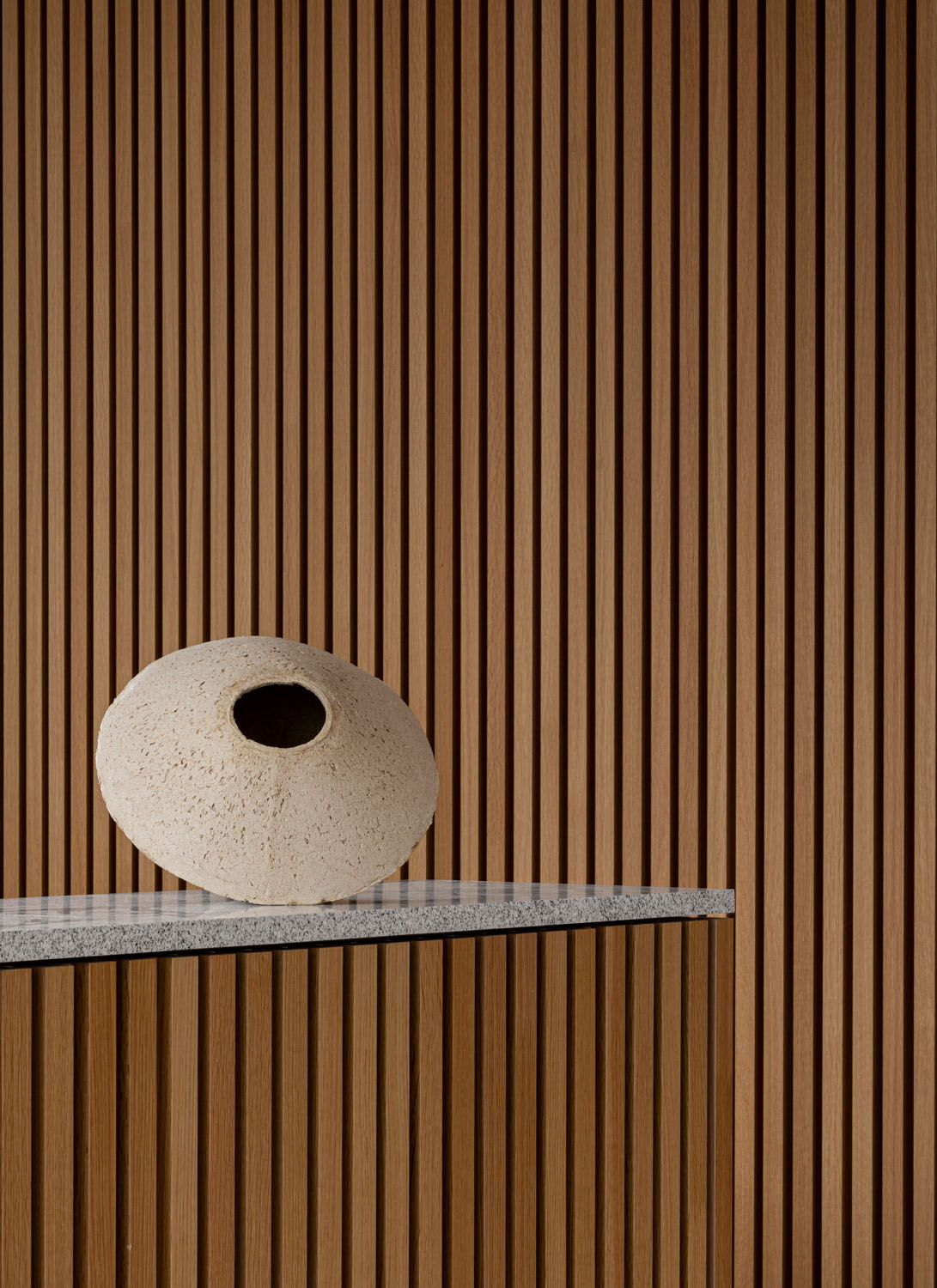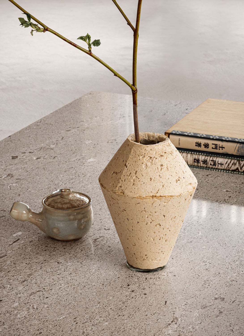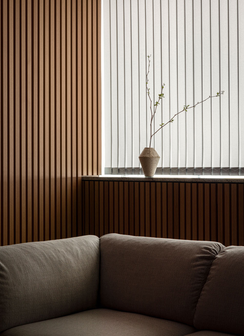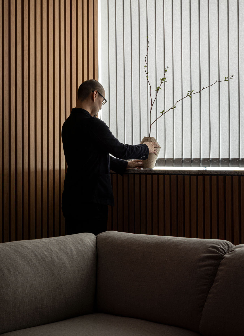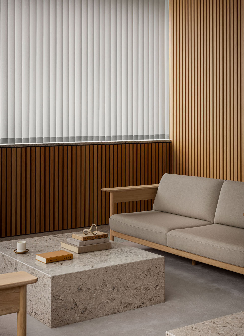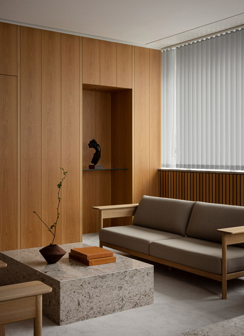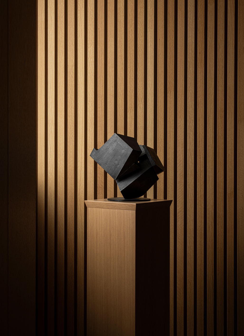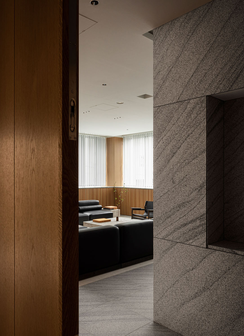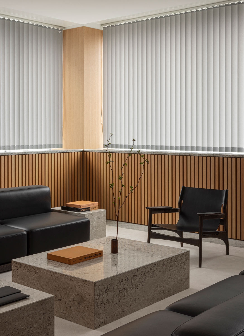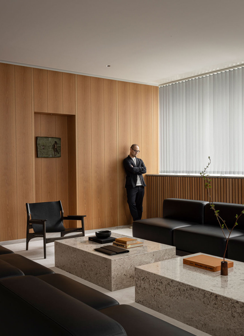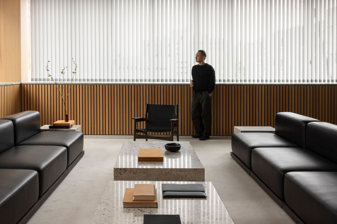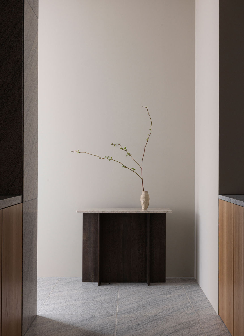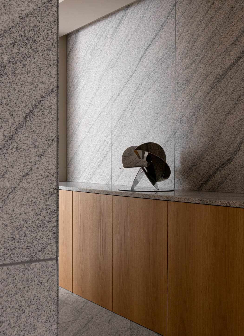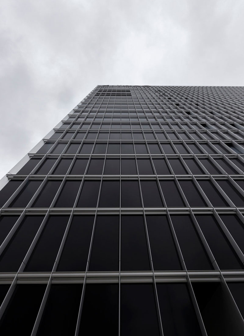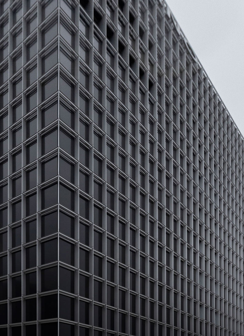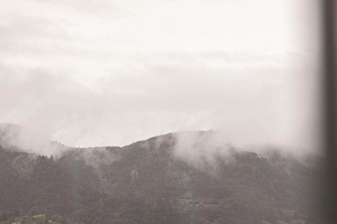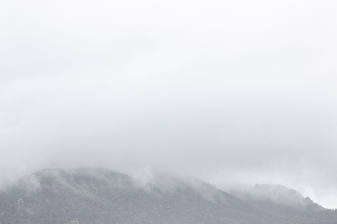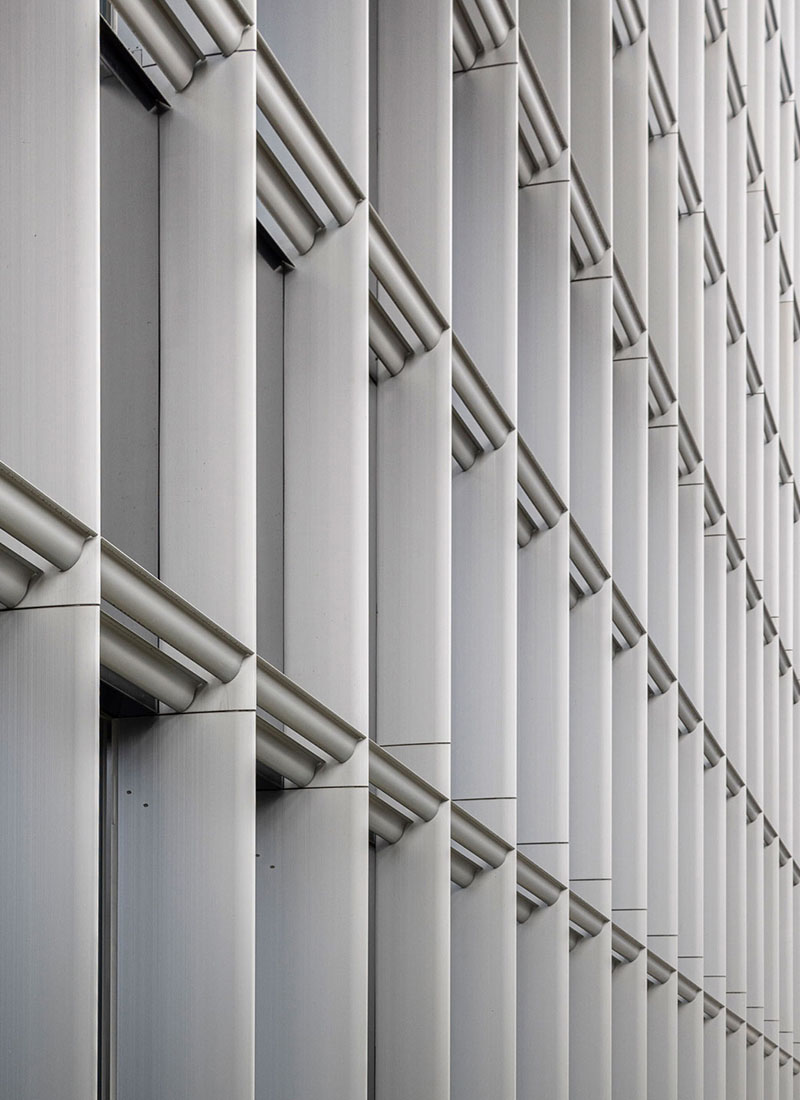Nagano HQ
Location
Nagano, Japan
Photography
Jonas Bjerre Poulsen
Category
Commercial
Year
2023
For this project, we aimed to fill this gap by embracing a minimalist aesthetic that allows carefully selected materials and meticulous details to shine. By creating a refined and versatile workspace, we strive to deliver distinctive and memorable experiences for all stakeholders.
Stepping into the double height reception is akin to entering an art gallery with the seamless integration of curated artistic elements, creating an ambiance that is both inspiring and professional. Every corner tells a story, inviting visitors to immerse themselves in an environment that stimulates creativity.
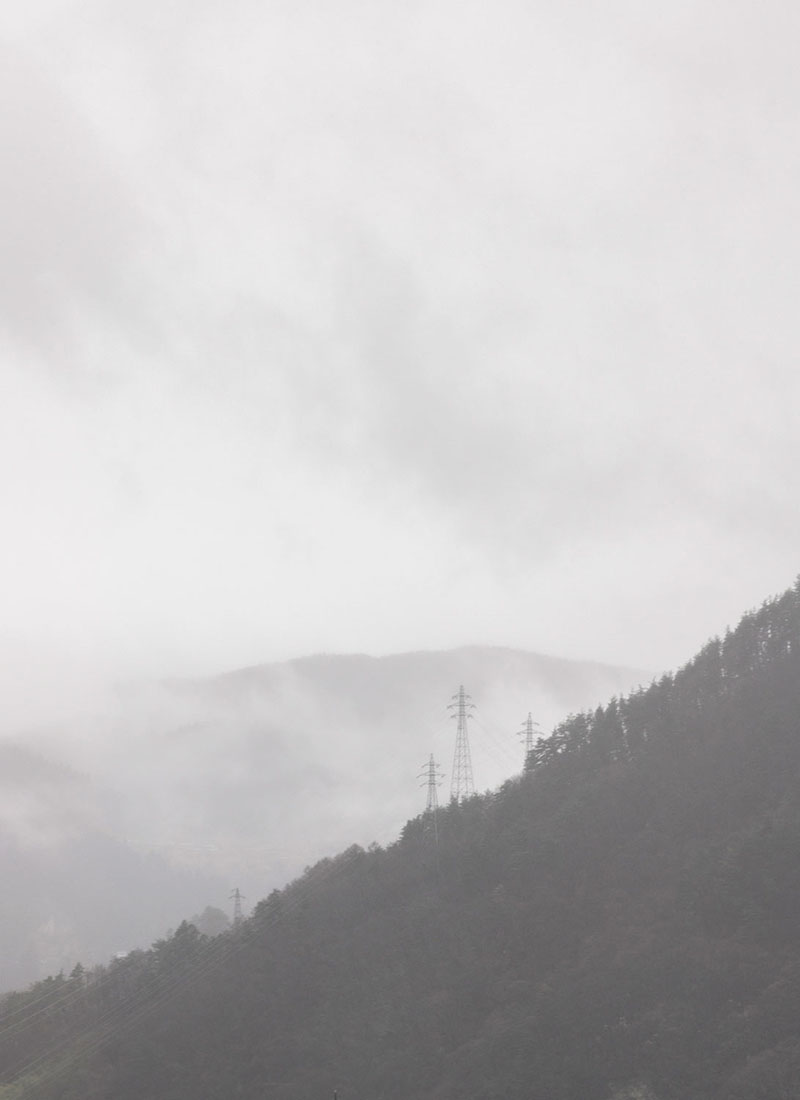
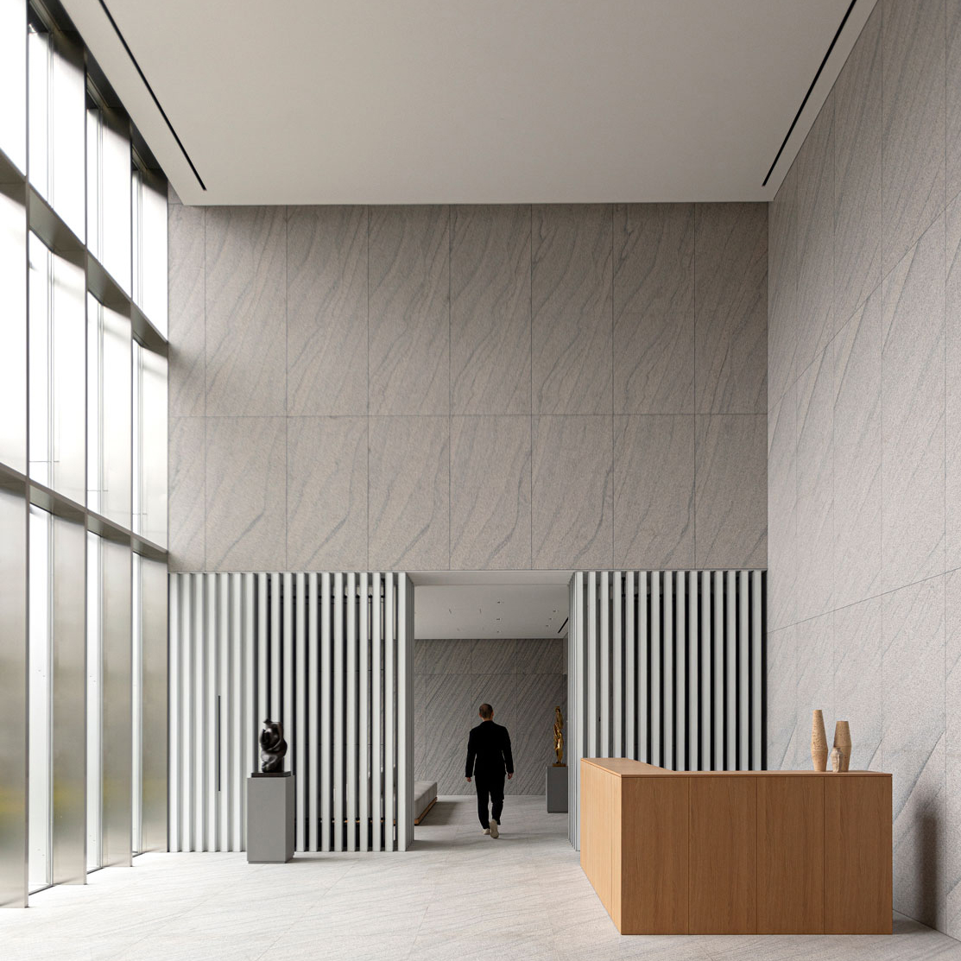
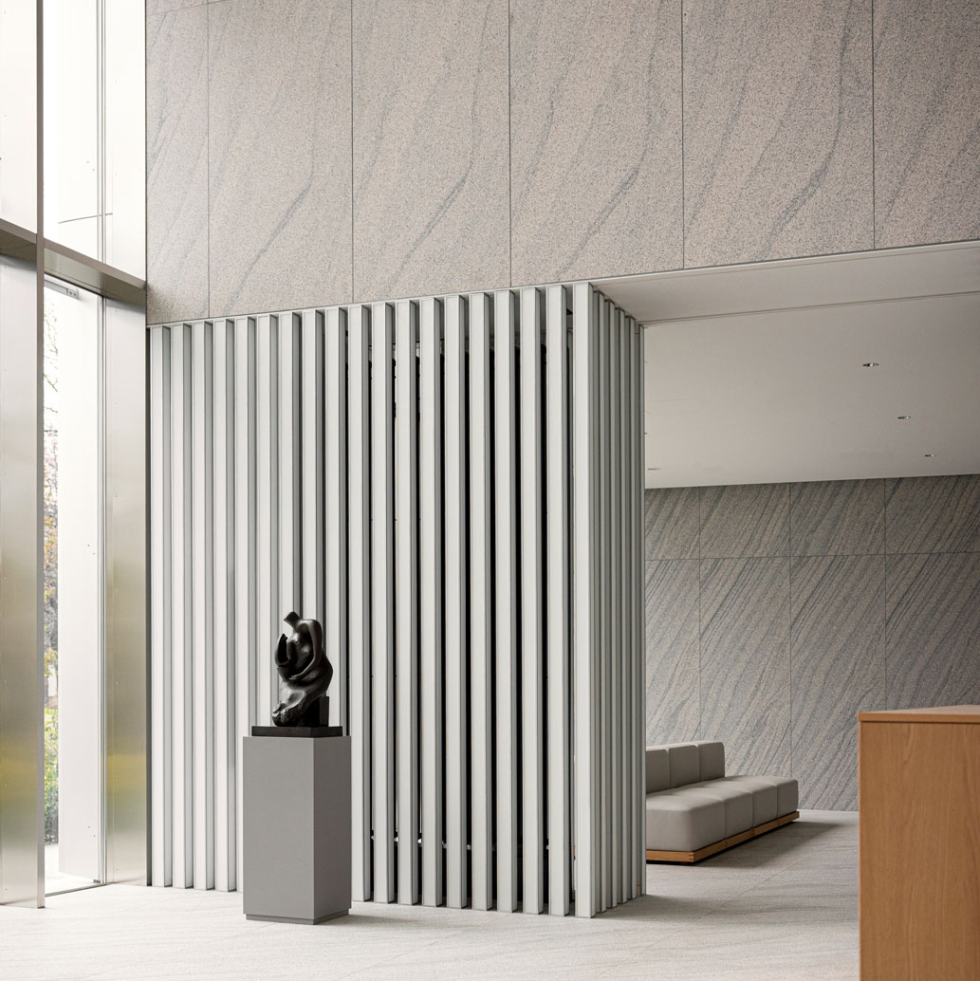
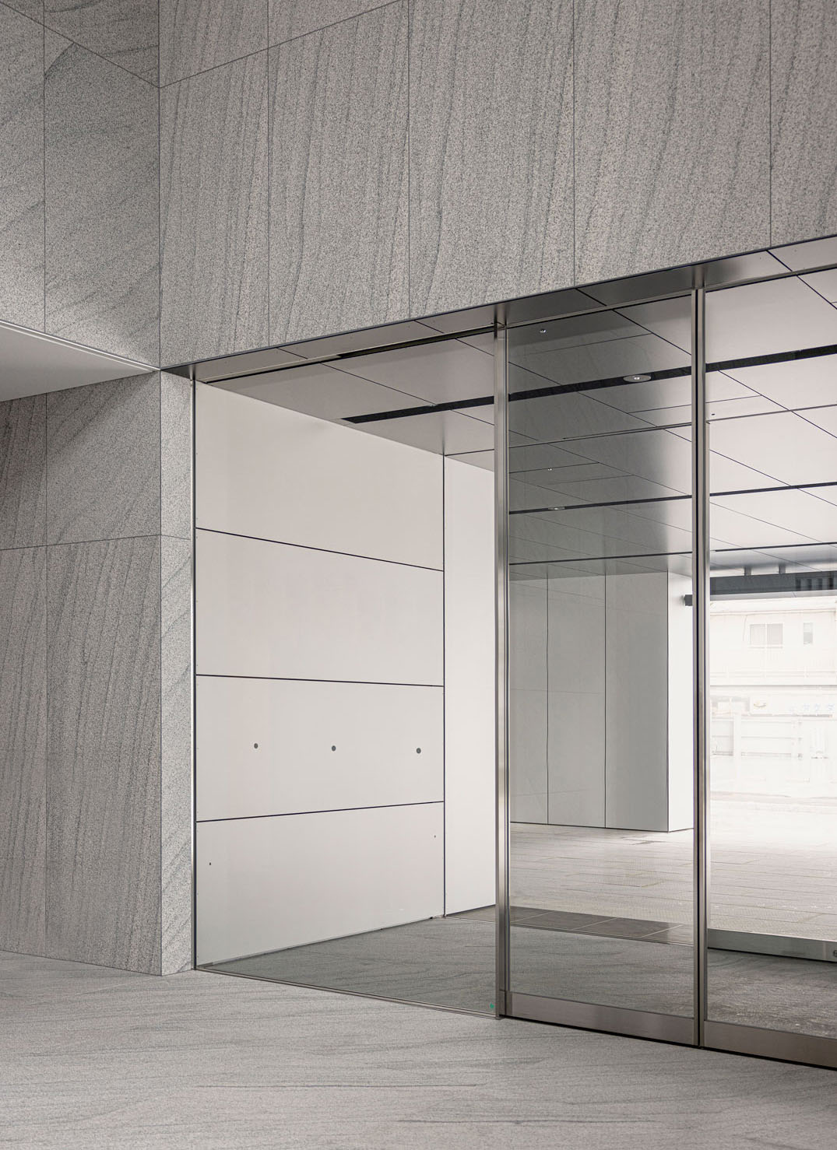
Serving as a stimulating contrast to the otherwise structured and refined atmosphere, the strategically placed podiums showcase carefully curated artworks with organic forms and flowing contours. This deliberate break in the stringent look of the space not only creates a dynamic feeling but also an engaging visual dialogue, captivating visitors from the moment they set foot inside.
Through the thoughtful integration of these tactile elements, bespoke craftsmanship, and curated artworks, we aimed to create a reception area that transcends conventional boundaries. Our design approach sought to captivate the senses, harmonizing tactile and visual experiences to forge a unique and memorable environment that perfectly balances professionalism, sophistication, and artistic allure.
By employing white granite panels with a needle shot finish, we added both visual interest and a unique texture to the space. To complement this, we collaborated with Karimoku Case Study to create bespoke furniture in light oiled oak, elevating the ambiance with a sense of touch.
Stepping into the workspace, one is instantly enveloped by a warm and inviting ambiance. It is a place that transcends the traditional notion of an office, embracing the concept of an all- day living room, where comfort and inspiration coexist. The cool touch of the stone flooring is balanced by the addition of soft carpets that frame distinct furniture settings, serving as anchors, delineating areas where colleagues can gather, collaborate, or seek solace in quiet contemplation.
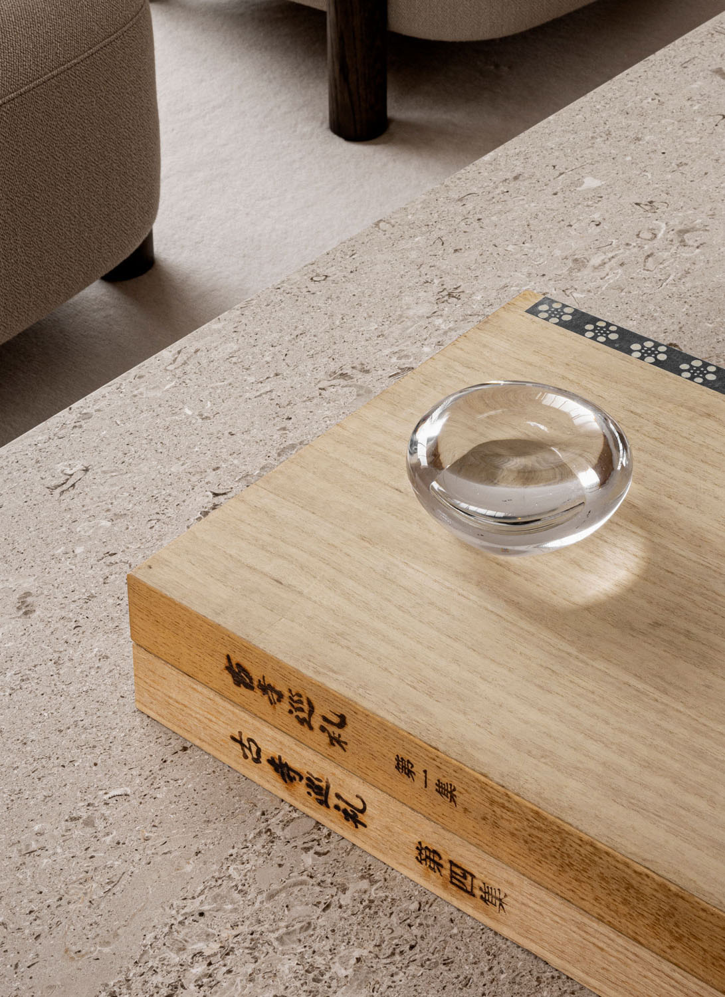
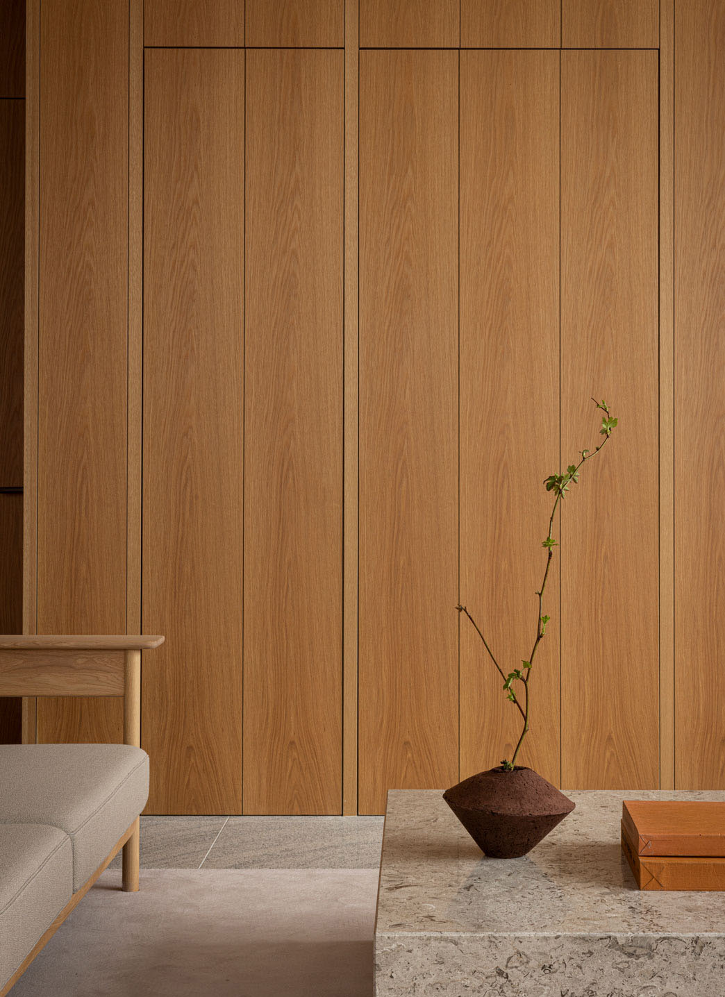
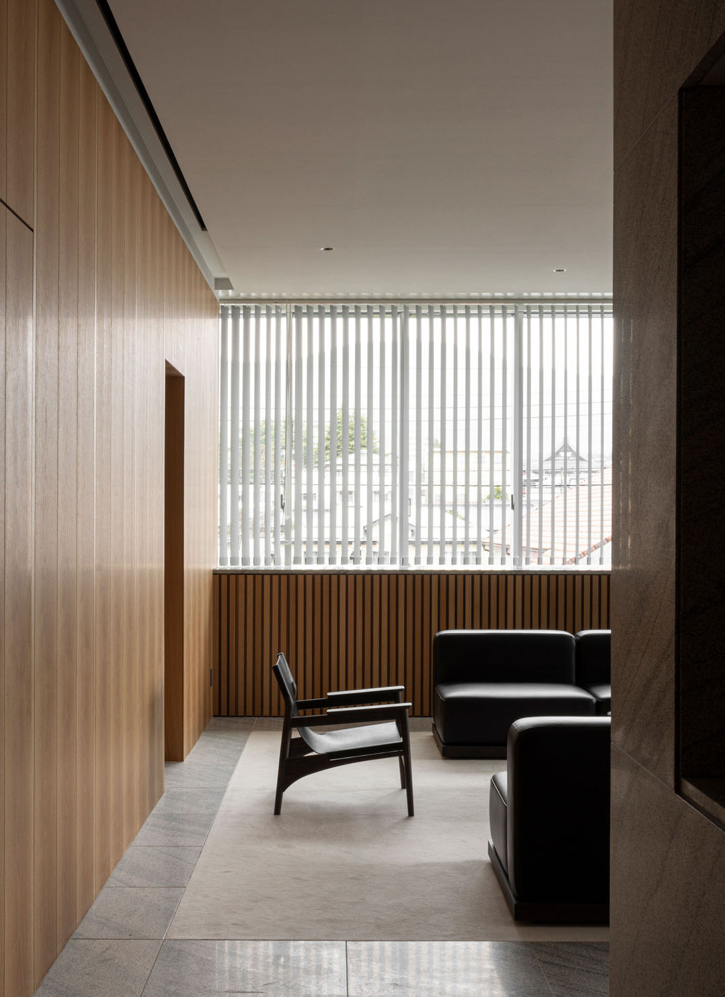
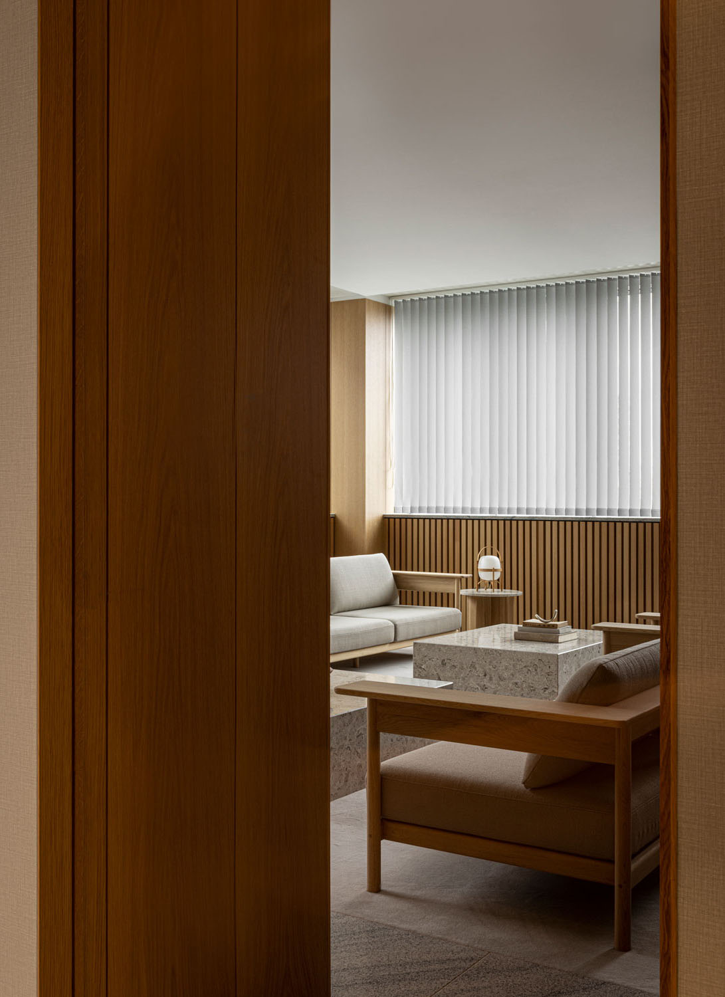
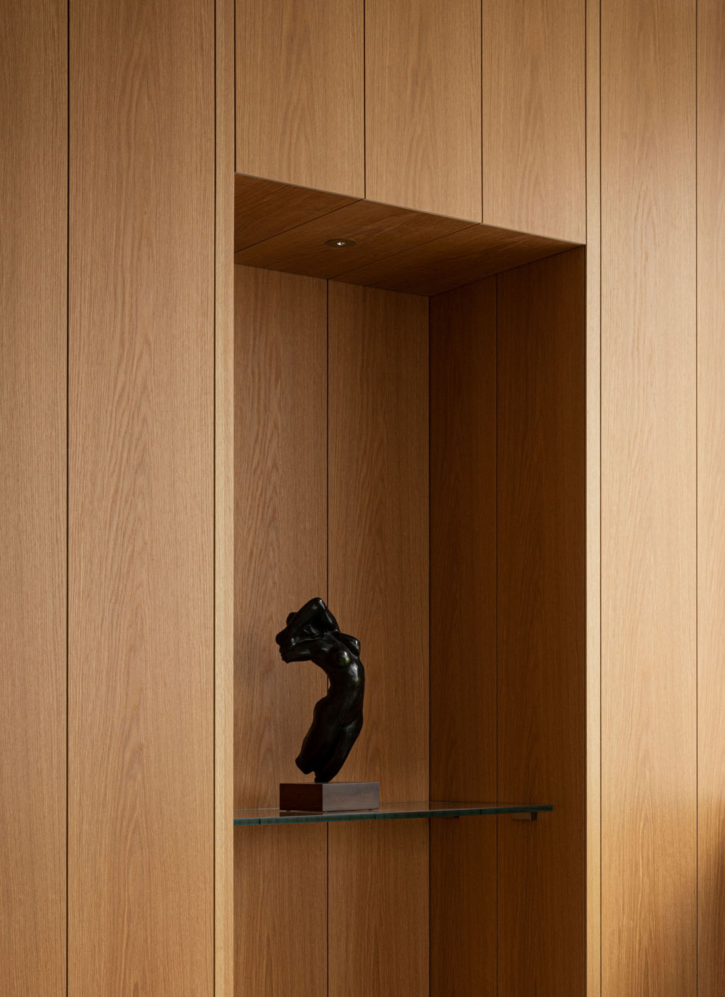
By seamlessly blending these influences, we aim to create an environment that reflects the fusion of two strong heritages, adding depth and intrigue to the overall aesthetic.
The interior design is not merely focused on functionality, but also seeks to cultivate an environment full of inspiration. Natural light floods through the large windows, casting a warm glow that gently illuminates the room, creating a sense of openness. Thoughtfully placed art pieces and carefully selected objects accentuate the space.
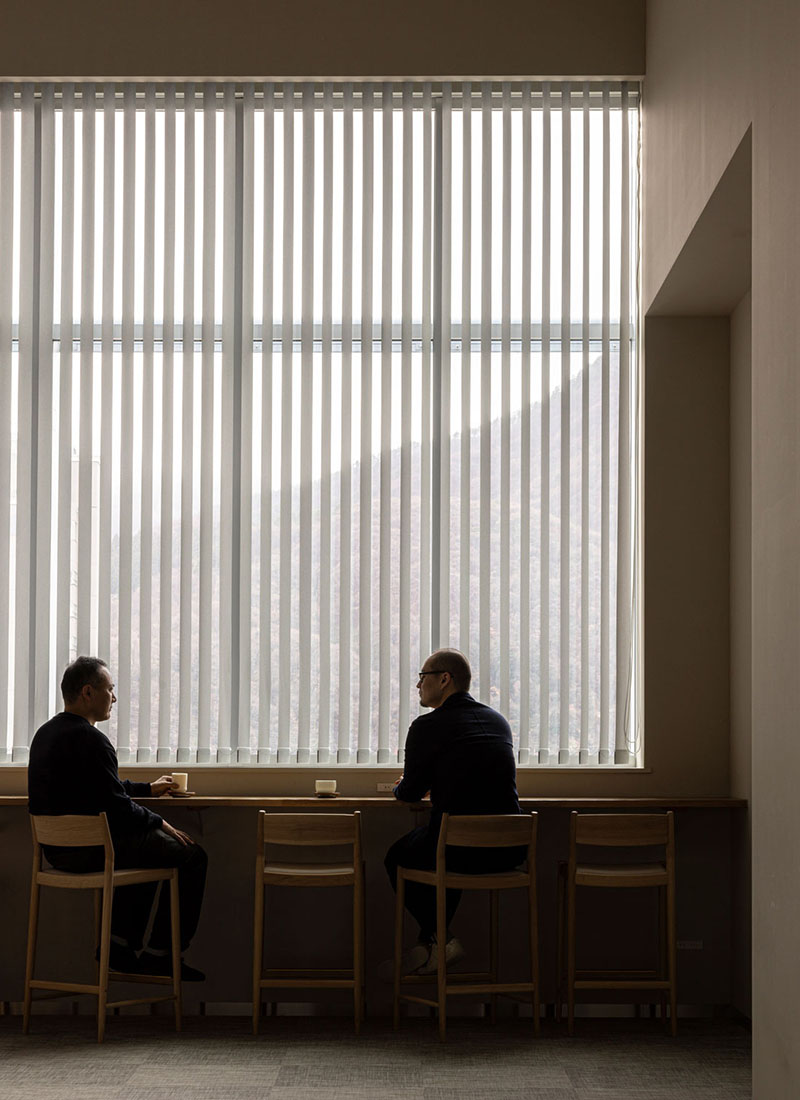
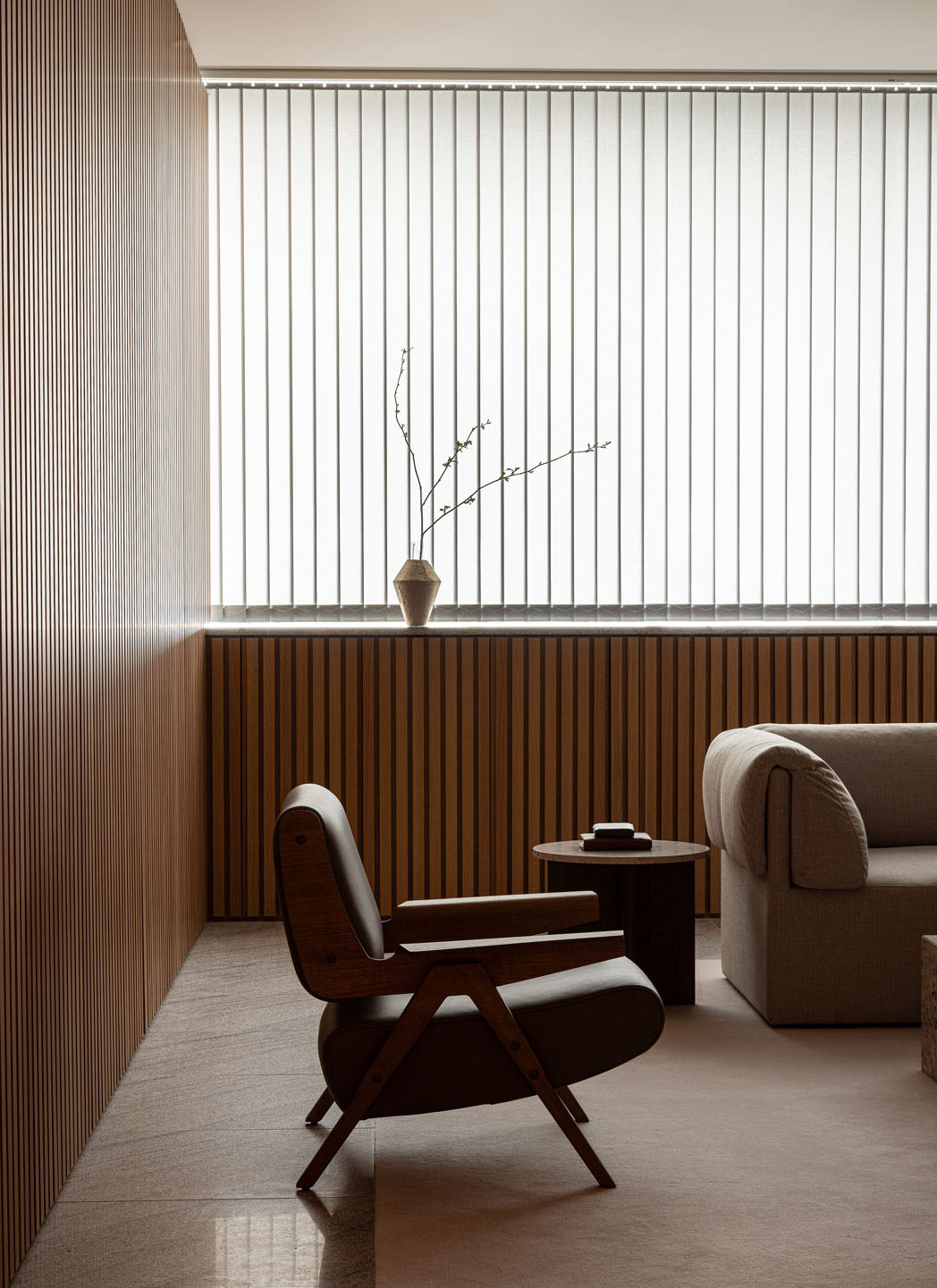
In essence, the space is an embodiment of the captivating harmony between humanity and the natural world. It embodies the belief that a workspace can transcend its functional purpose and become a space that fosters inspiration, cultivates connections, and unlocks the full potential of its occupants.

