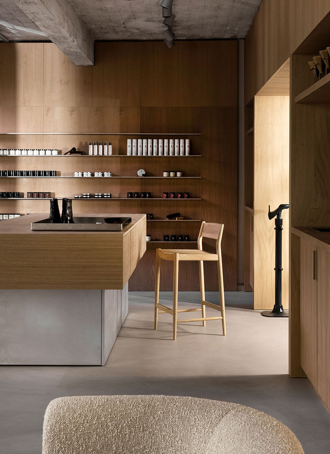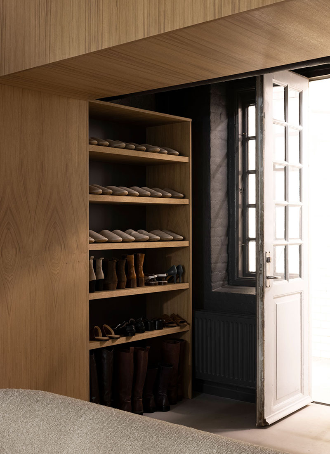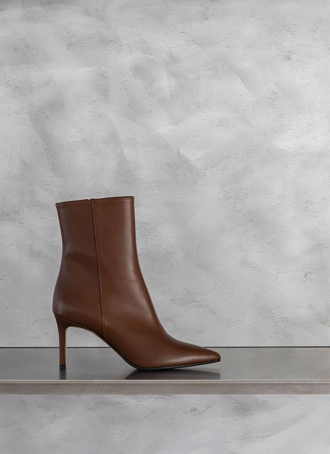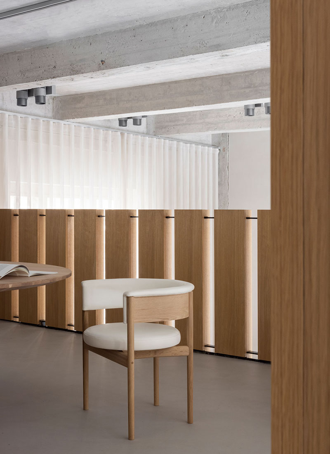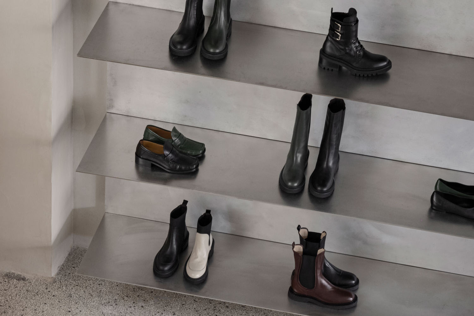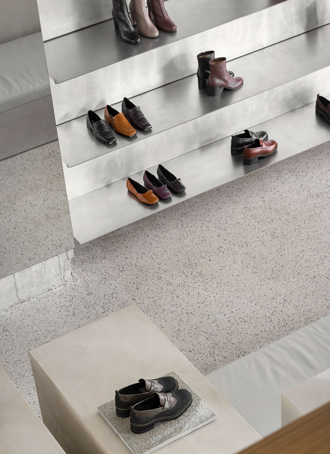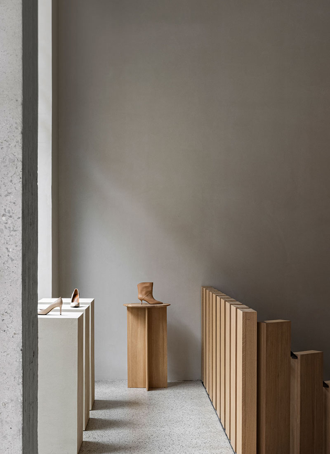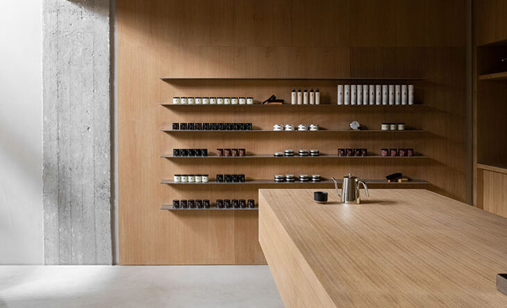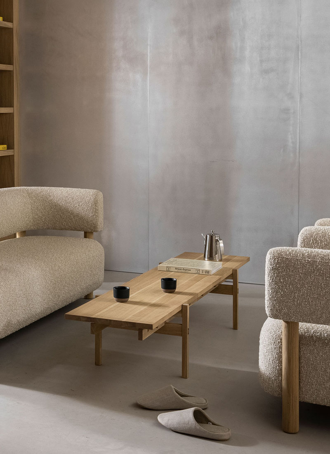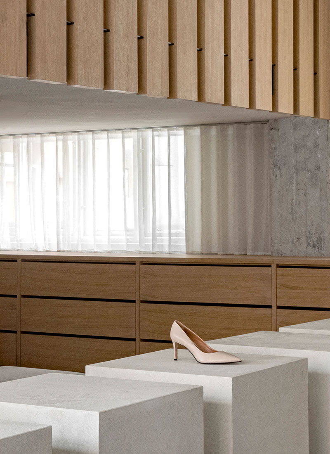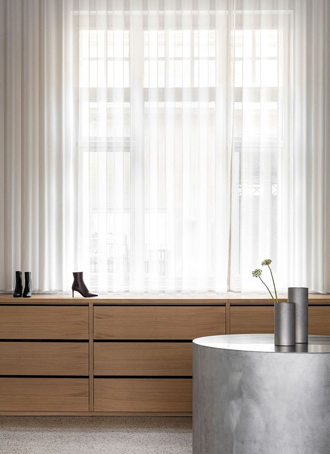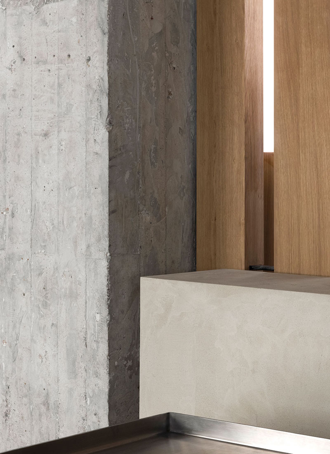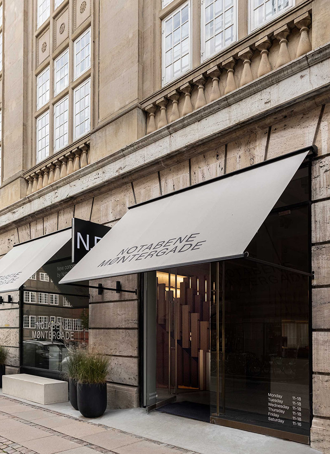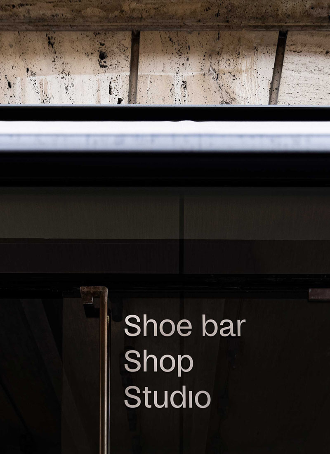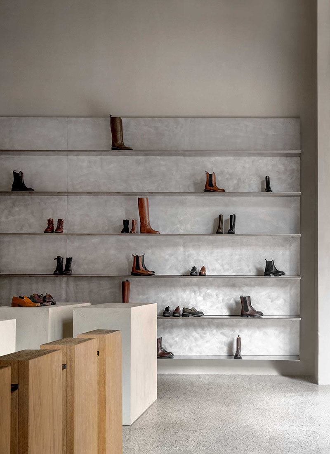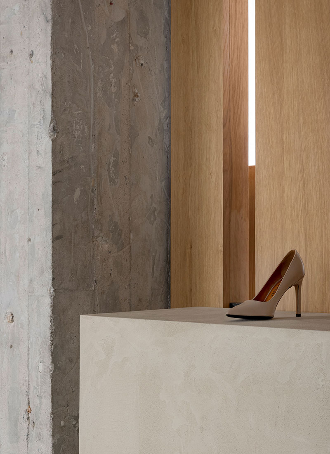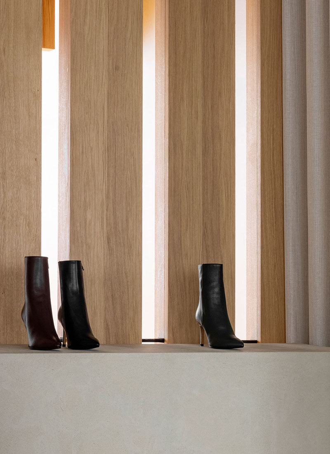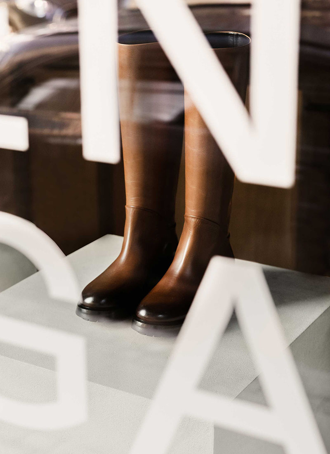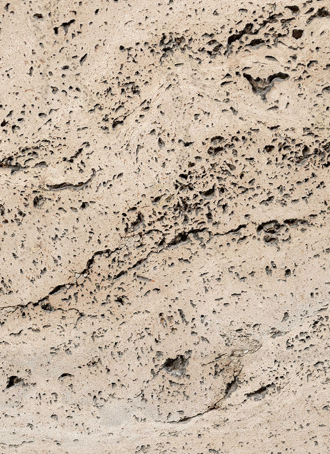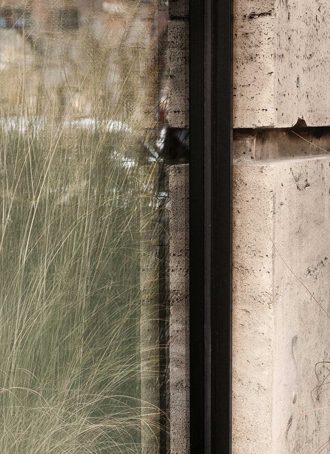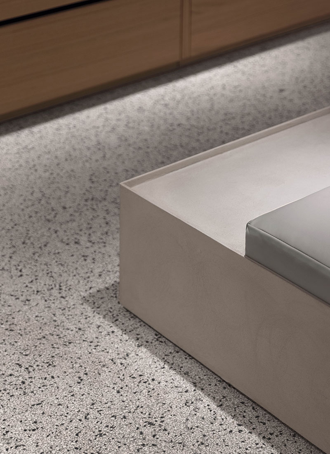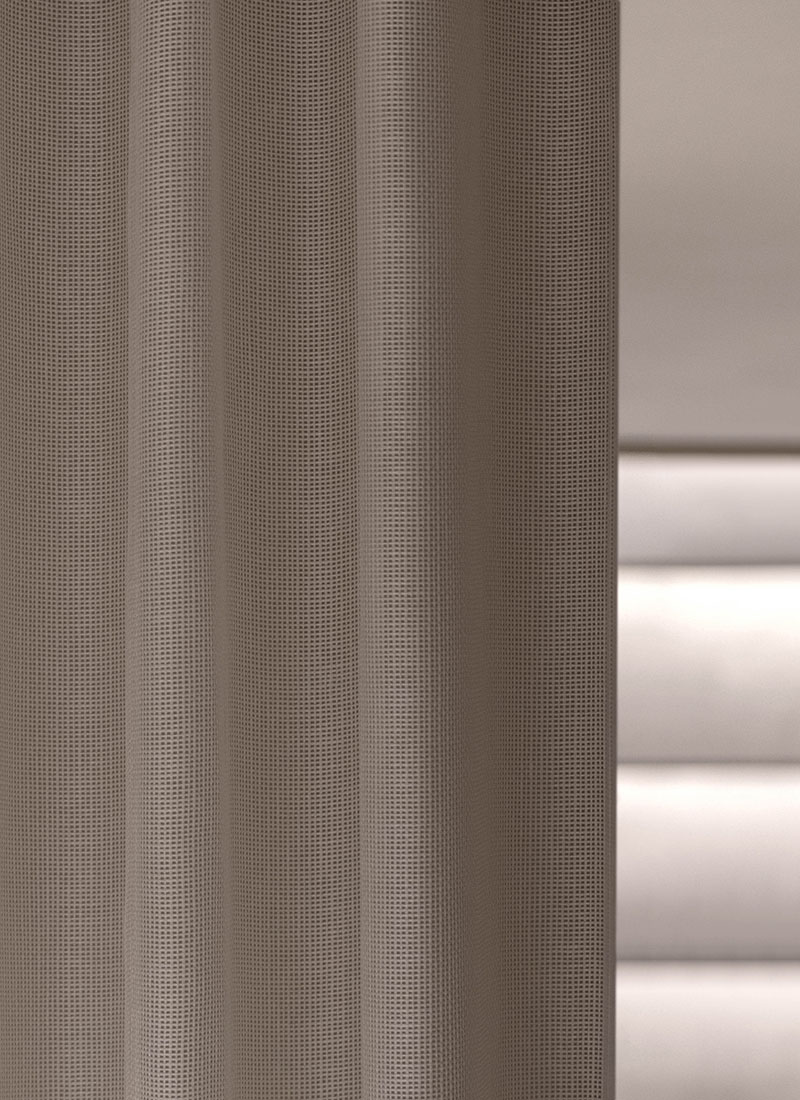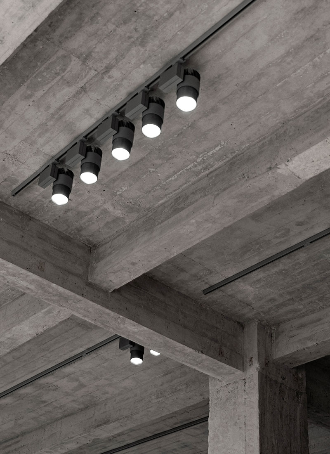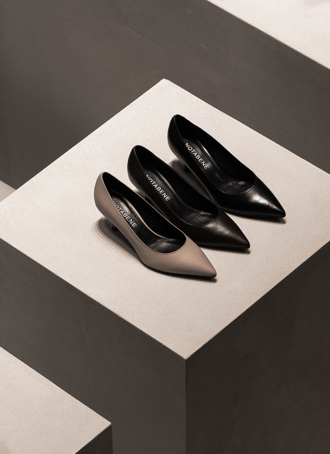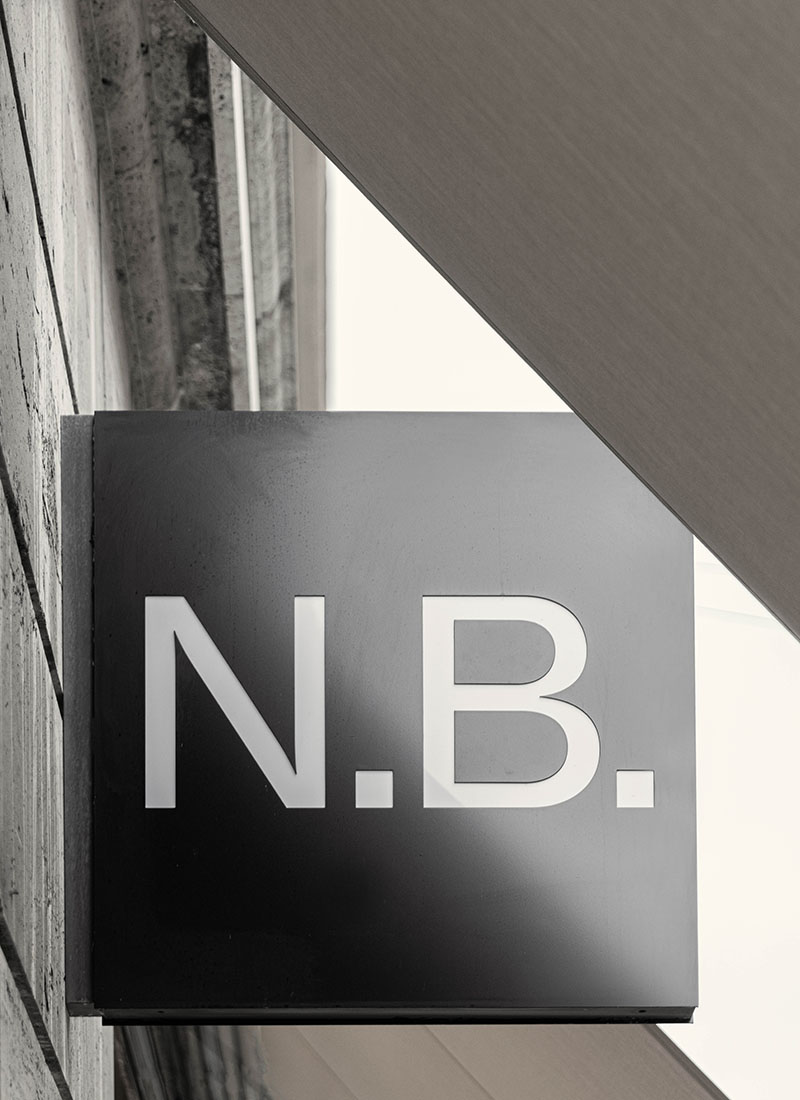Notabene
Location
Copenhagen, Denmark
Photography
Jonas Bjerre-Poulsen & Sandie Lykke Nolsøe
Category
Commercial
Year
2021
The space encapsulates everything that the brand is and offers much more than the average retail space; one can surely browse the store for the latest in shoe fashion, but is also able to pay a visit to the downstairs shoeshine bar with the possibility to give your favourite pair a brush up while enjoying a drink, browsing through curated coffee table books or engaging in conversations about shoe design, maintenance or whatever is happening in Copenhagen at the moment.





The stimulating clash of style, form and tactility creates a dynamic space, embracing the essence of Notabene as a brand; classic yet innovative, delicate yet powerful, refined but raw. In this way, the new concept store tells the story of a traditional shoe brand looking forward.
The expressive and raw building structure tells tales of various use over time and is juxtaposed by refined Japanese cabinet making, echoing the refinement and precision of the shoemaking process itself.
– Peter Eland, Norm Architects
All the furniture pieces are designed bespoke for the store in close collaboration with Karimoku Case Study and while some pieces will remain as such, others might find their way to the permanent collection of the brand. This way of working with design, that is created for specific needs, is the core principle of product development at Karimoku Case Study


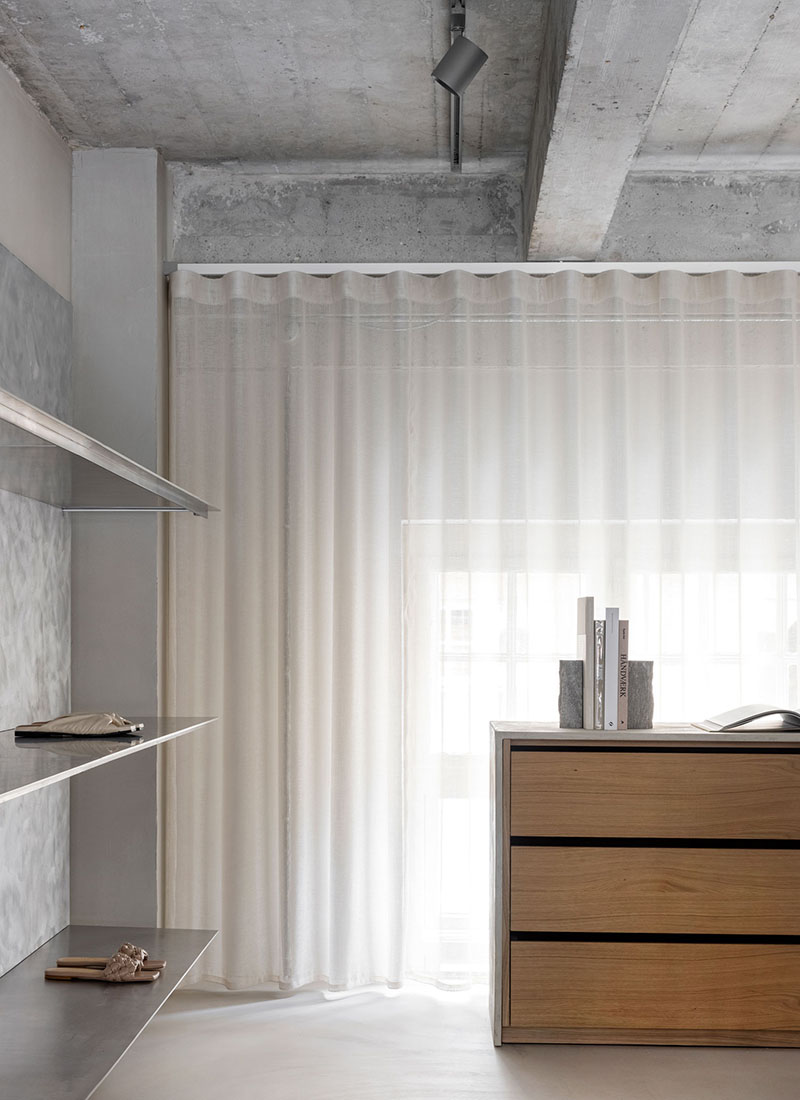
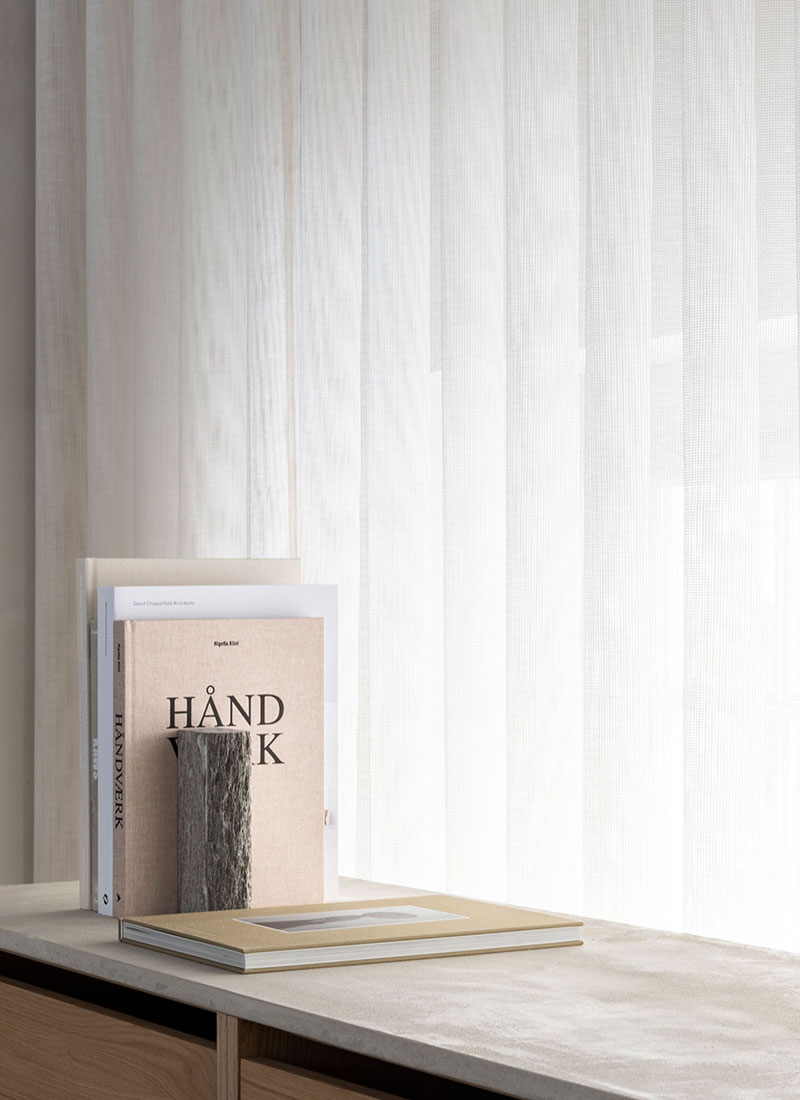

What we have really worked with is the materiality and the design language of the space to ensure that the downstairs shoeshine bar has the same feeling as the store area on the ground floor and likewise as the design lab on the mezzanine, all the while the different areas still needed to have their own character and to stand out as unique and diverse experiences.
With a glimpse to an older part of the back facade of the building, two nooks display times of former glory in a subtle combination with everything that is needed when restoring footwear.
– Frederik Werner, Norm Architects
